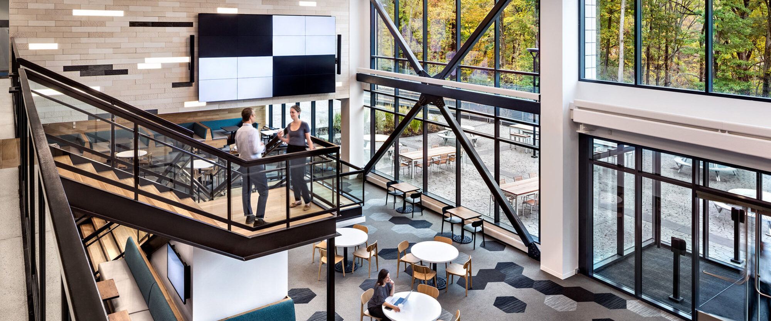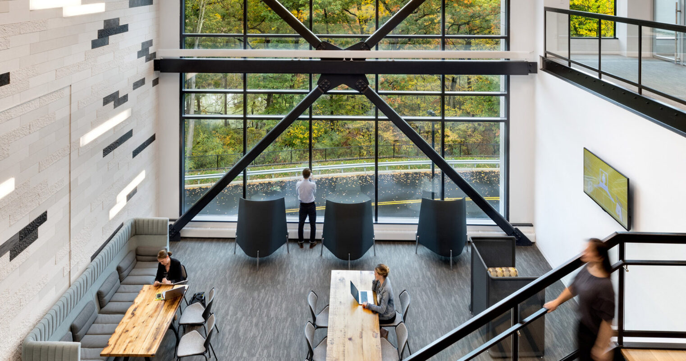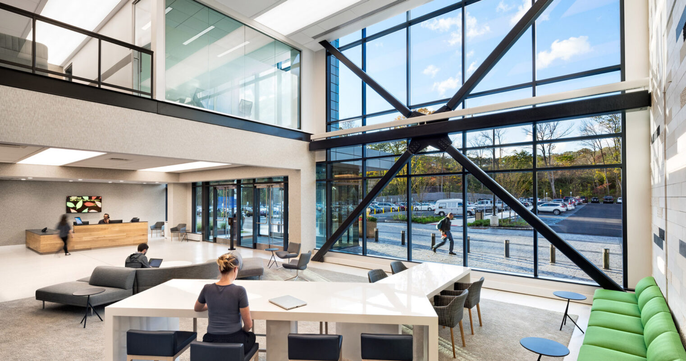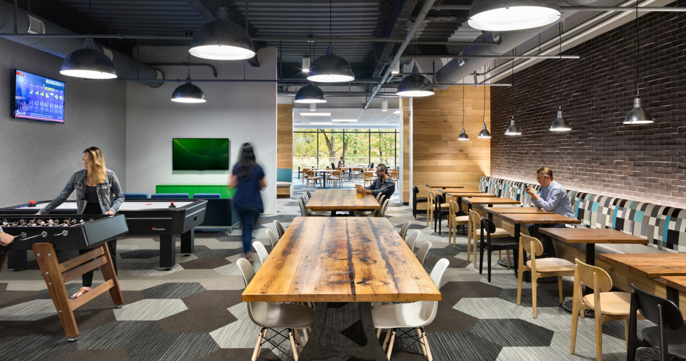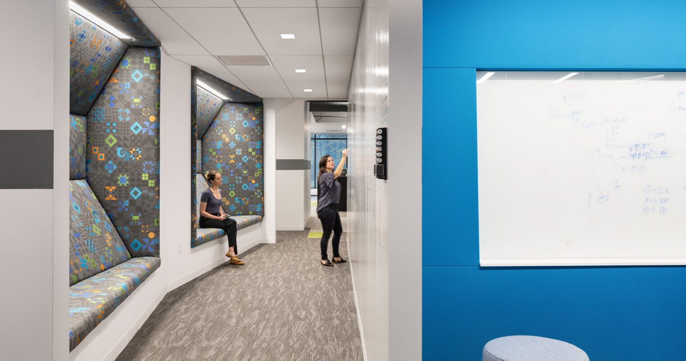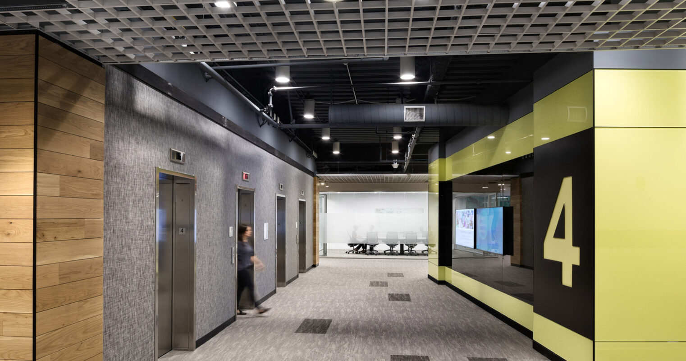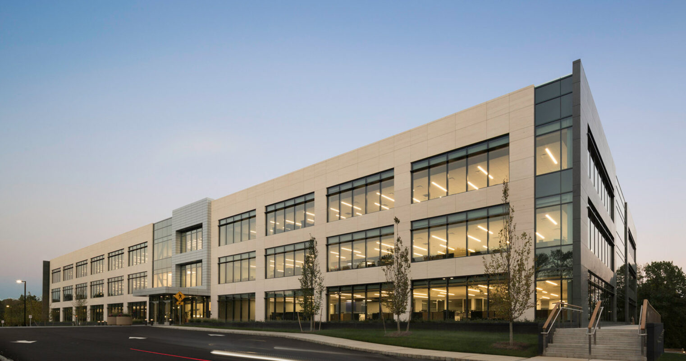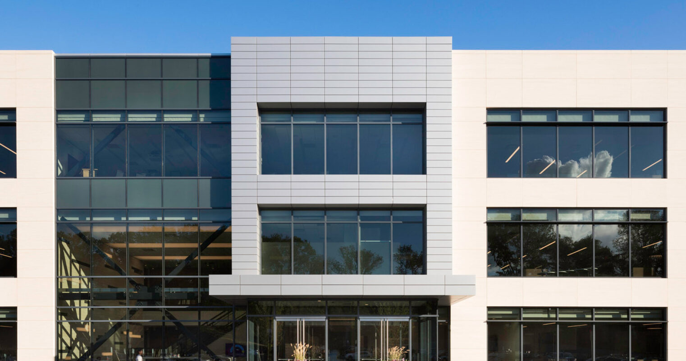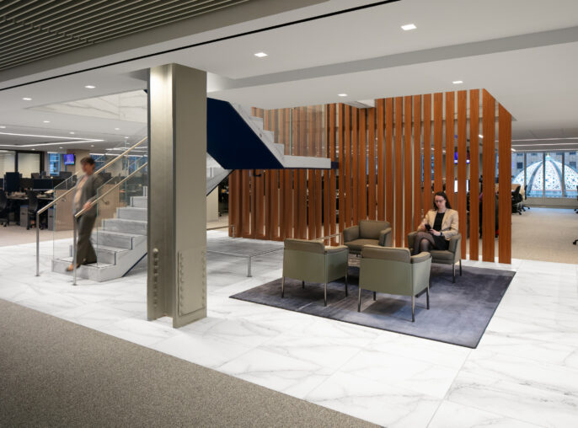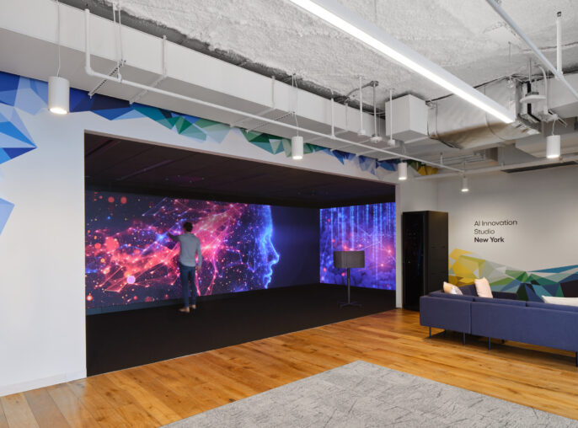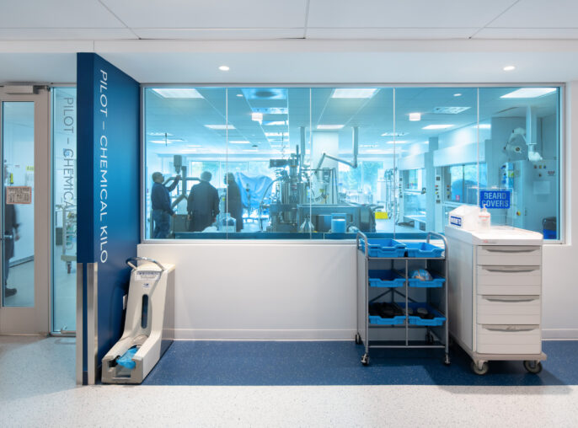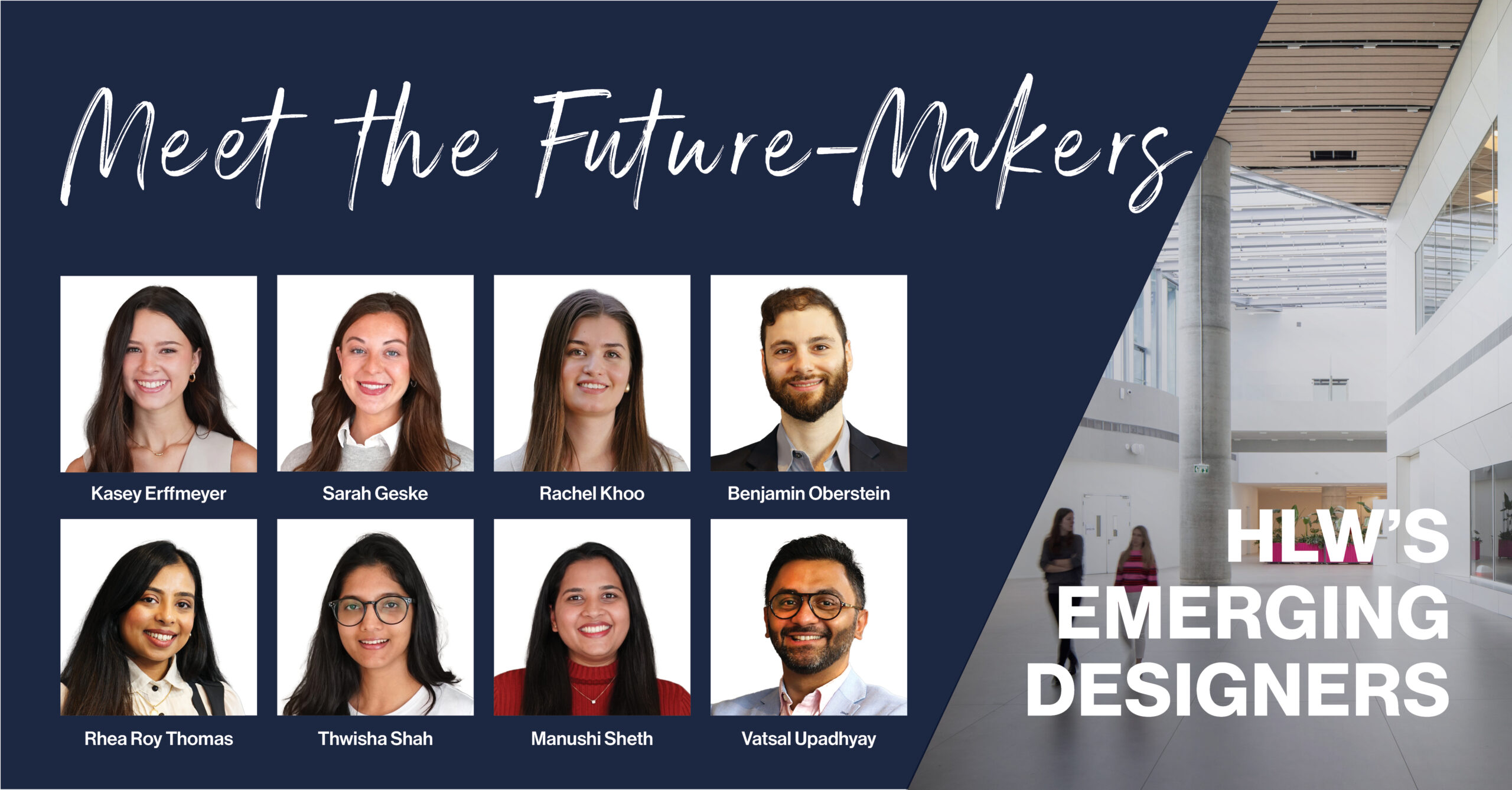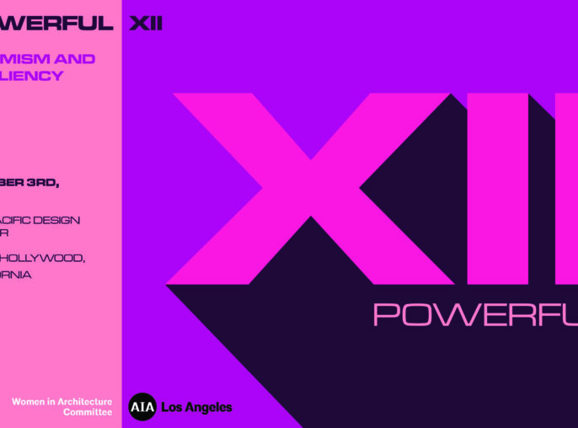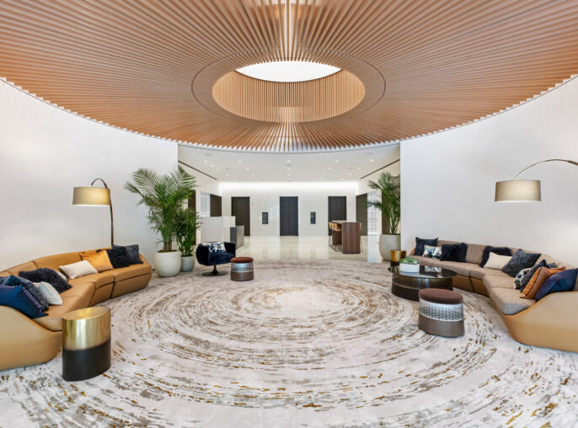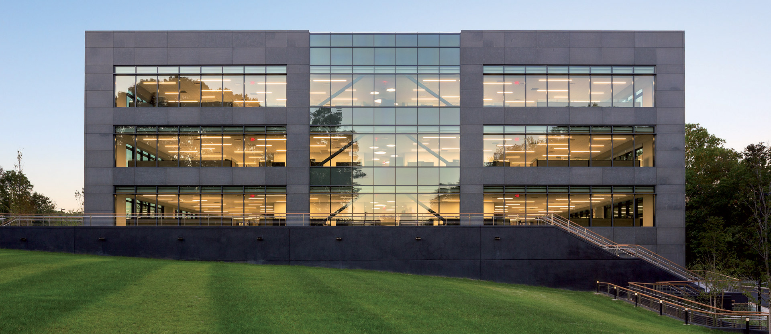
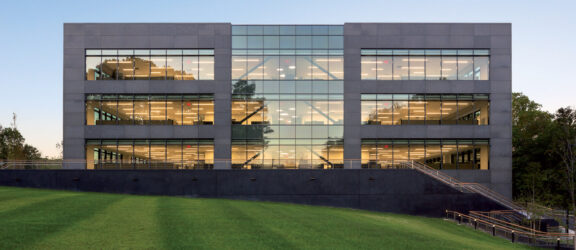
UPS
UPS’ Campus of the Future proudly celebrates the institution’s history and propels it forward into the future.
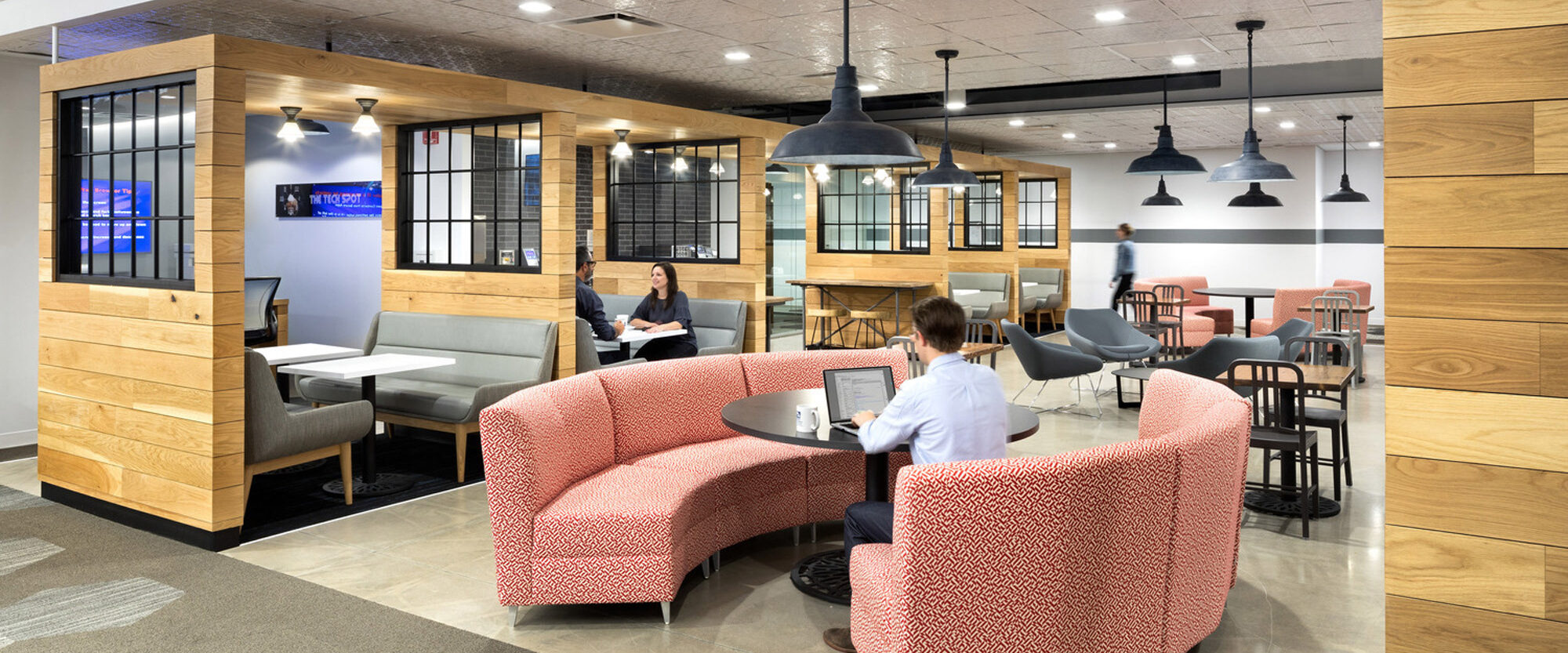
UPS’ “Campus of the Future” is a four-story, ground-up build of Class A office space, designed as a hub for progressive workplace practices and technology. The campus reflects UPS’s commitment to innovation and core values of openness, community, quality, and efficiency. Architectural elements promote interdisciplinary collaboration through neighborhoods that combine formal conference spaces with informal areas like lounges and coffee bars, enhancing knowledge sharing. The layout includes dynamic break and social zones with exhibits on UPS’ culture and technological strides, a multi-purpose large lecture hall, and a dual-function reception area that introduces visitors to UPS innovations.
State-of-the-art technology and historical exhibits come together to create a distinct sense of purpose and place.
'Neighborhoods' within the office promote an open and collaborative culture through a variety of workspaces.
Strategic planning of public and private spaces enhance utility and interaction.
