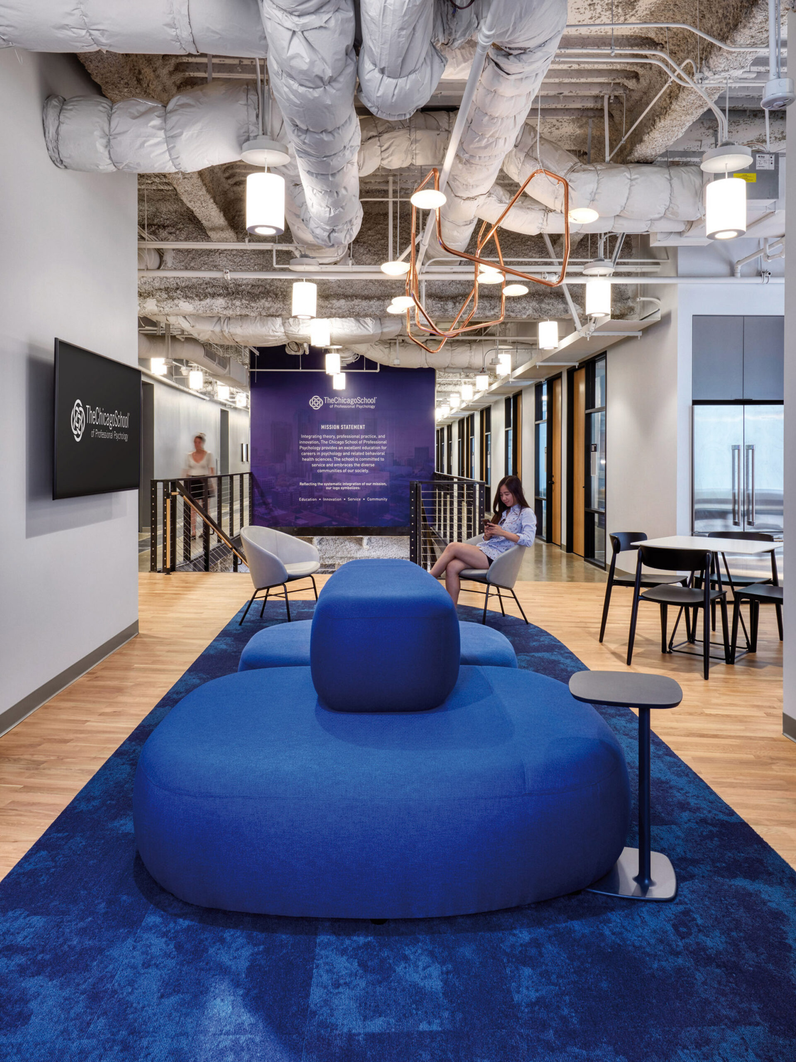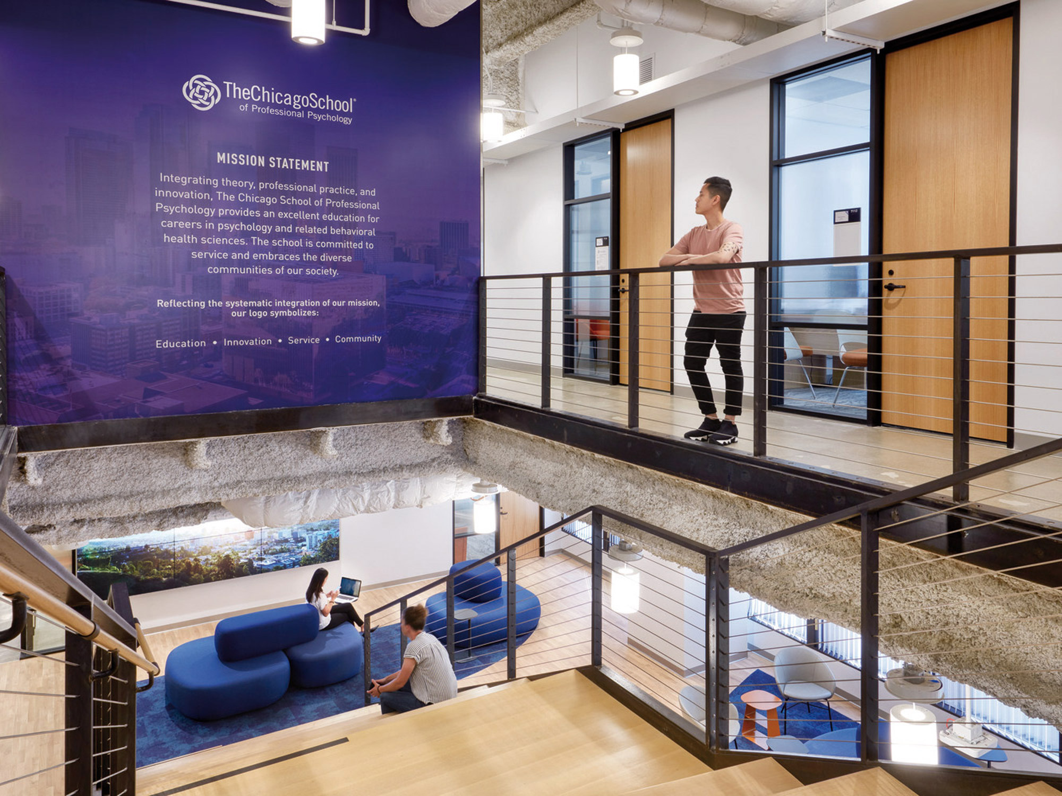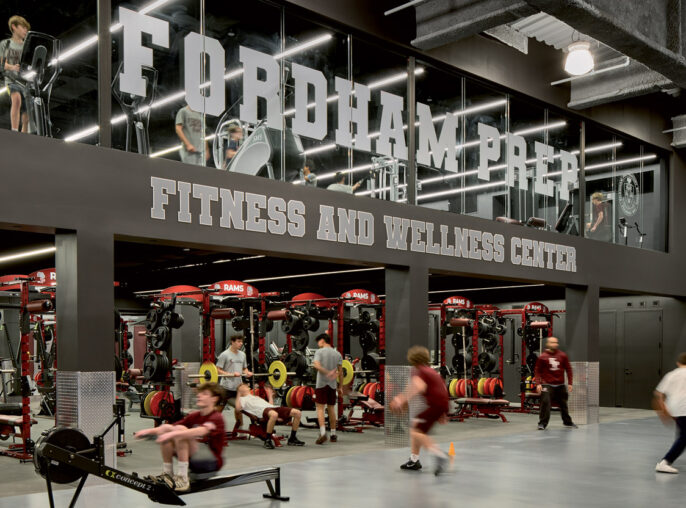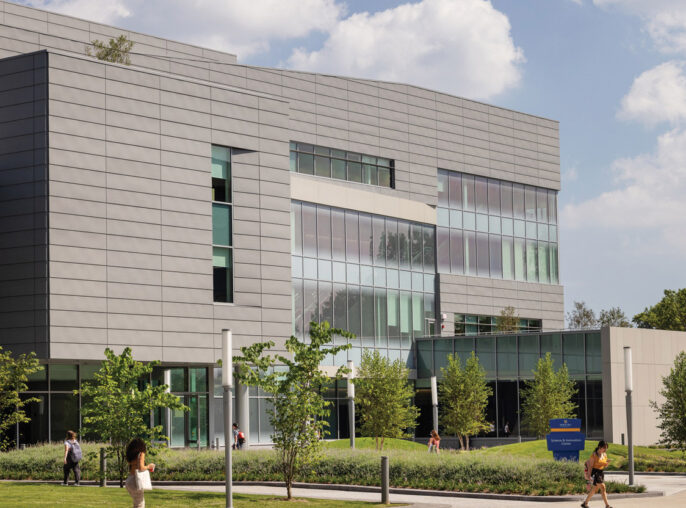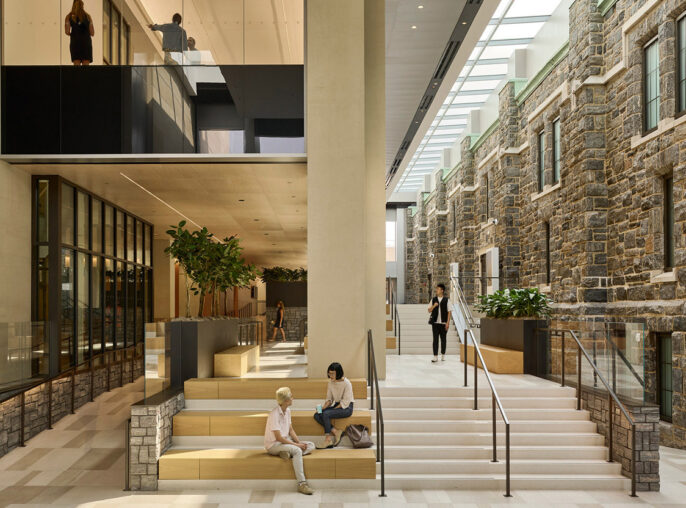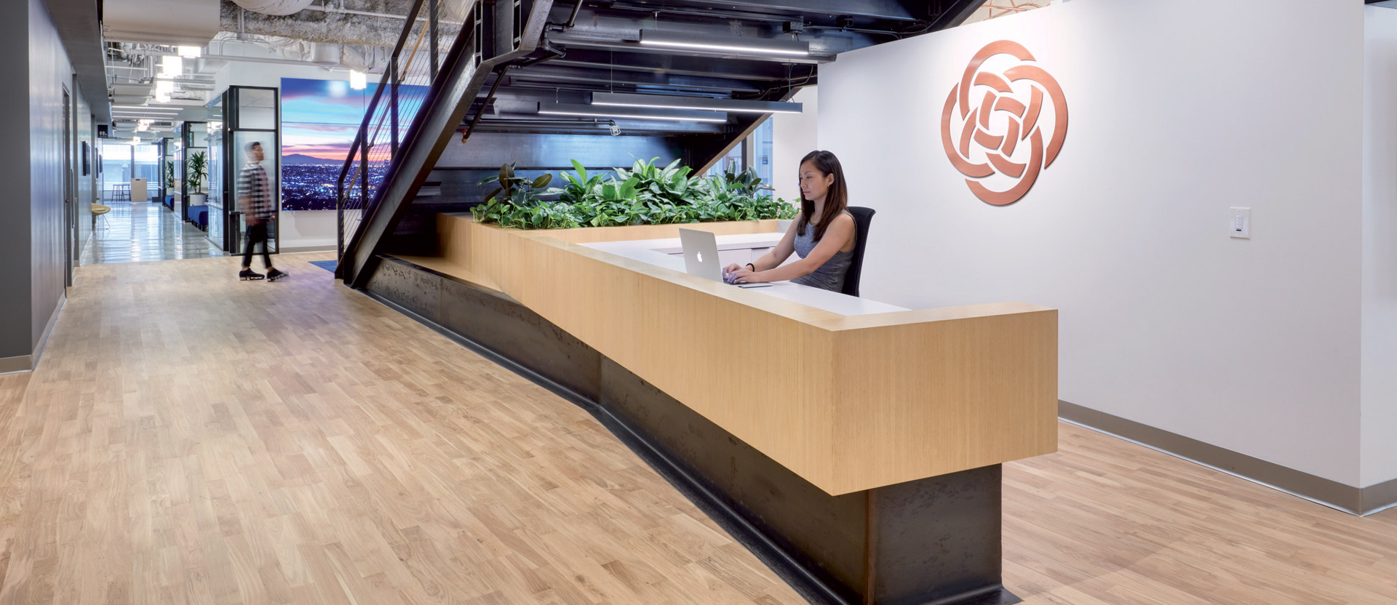
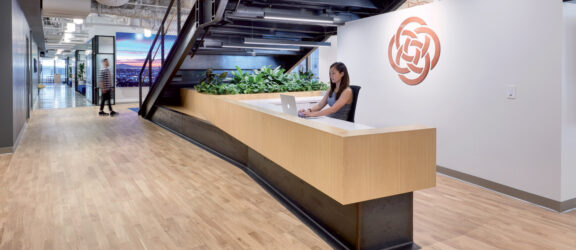
The Chicago School of Professional Psychology
After a renovation, an urban college campus finds a sense of place.
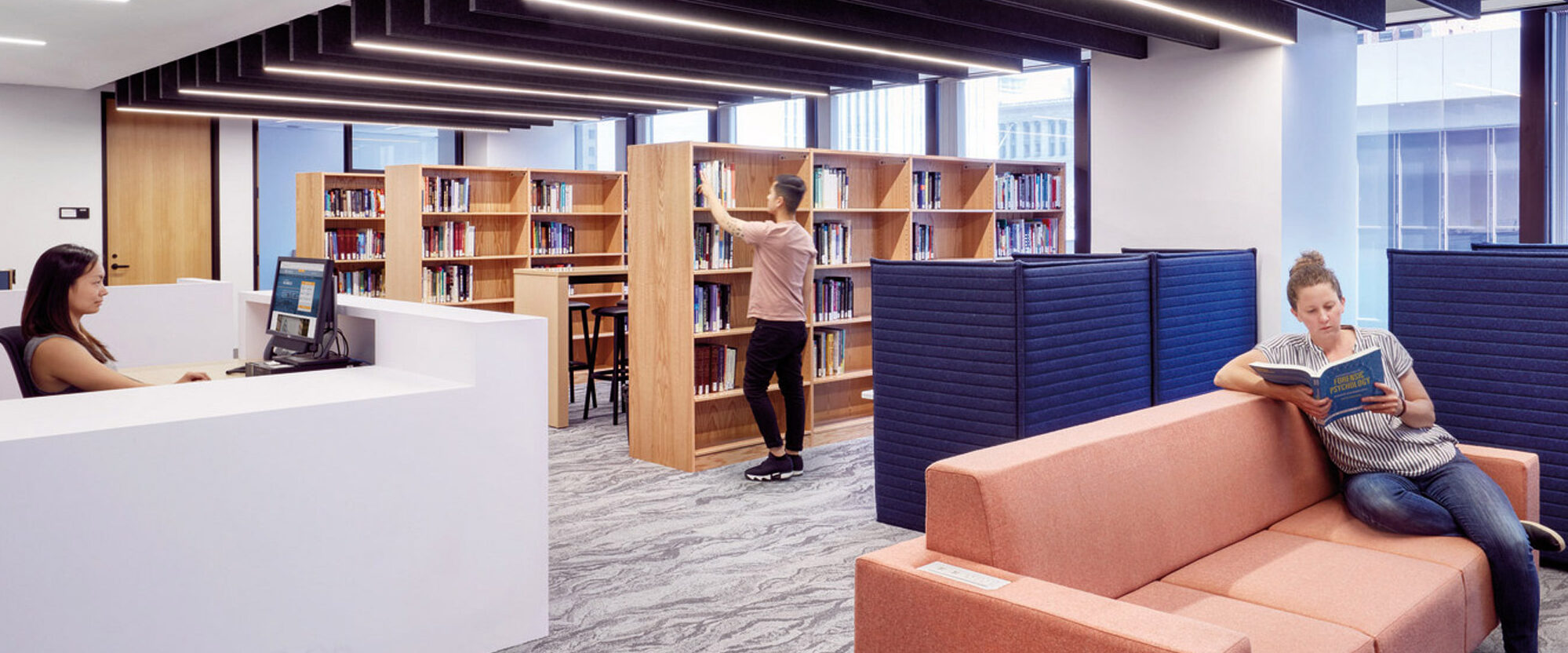
When we began work on The Chicago School of Professional Psychology’s Los Angeles campus, we drew inspiration from the school’s mantra: “There can be no health without mental health.” Situated in a 62-story tower in L.A.’s business district, the school’s urban setting felt somewhat anonymous compared to more traditional campuses. To counter this, we used the school’s colors in furnishings against a neutral palette. We also incorporated extensive biophilic elements like wood accents, potted plants, and floor-to-ceiling windows that bathe the two-story campus in natural light, promoting mental and physical well-being. These features not only make the space inviting but also reinforce the school’s identity and commitment to the psychological health of its students, faculty, and staff.
Strategic use of the school’s colors to create a strong visual identity.
Integration of biophilic design to enhance the psychological and physical wellness of occupants.
Transformation of an anonymous, urban space into a calming and focused educational environment.
