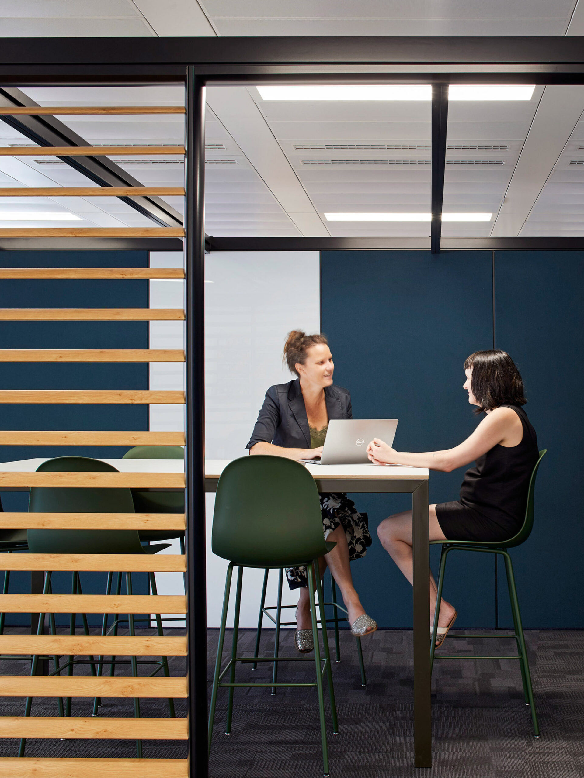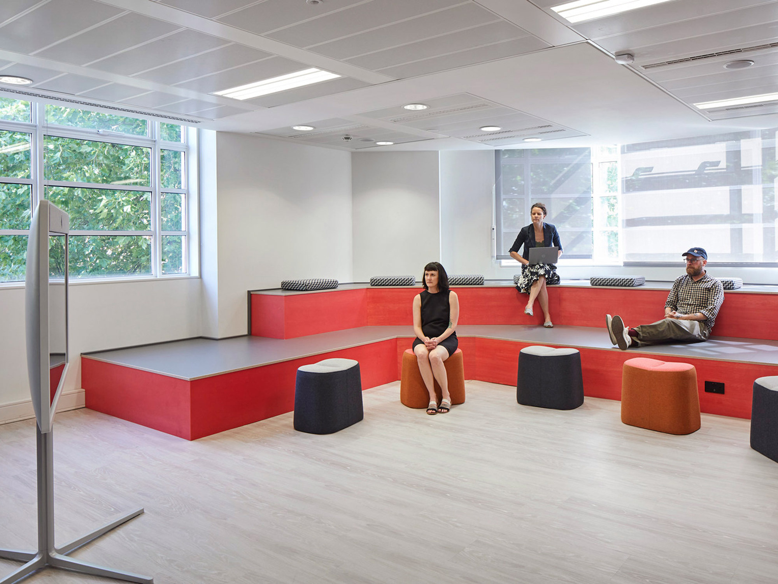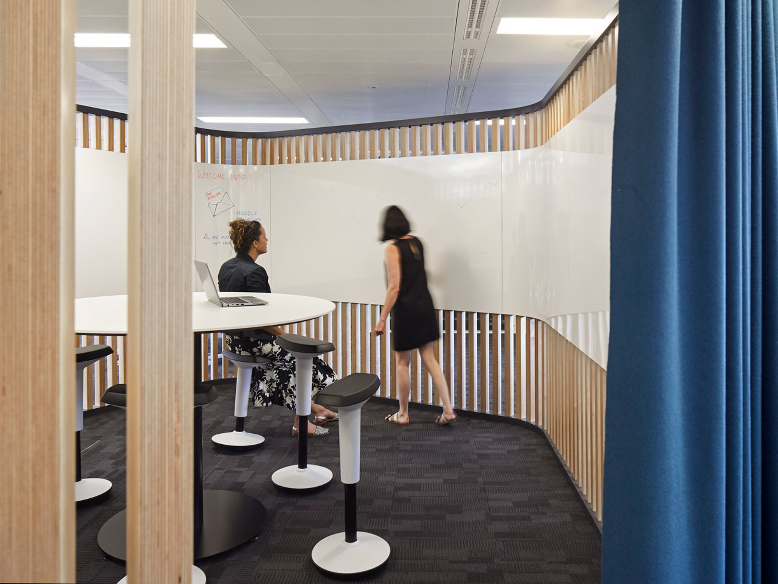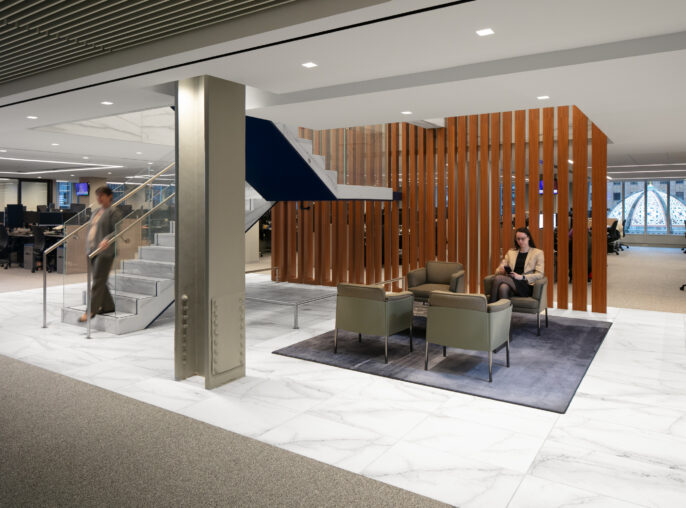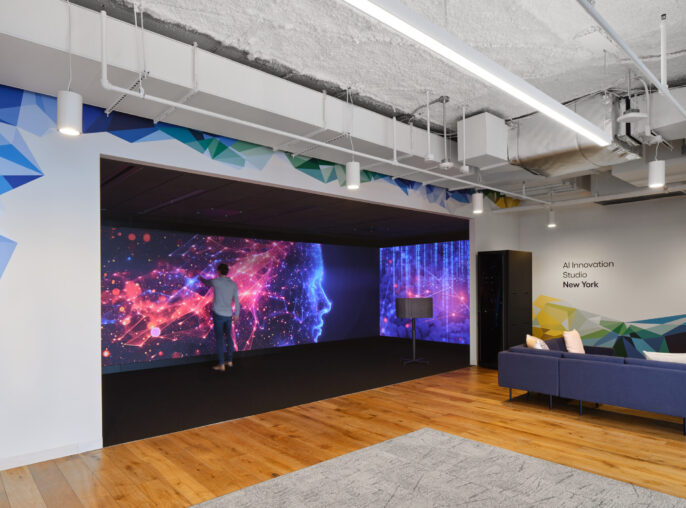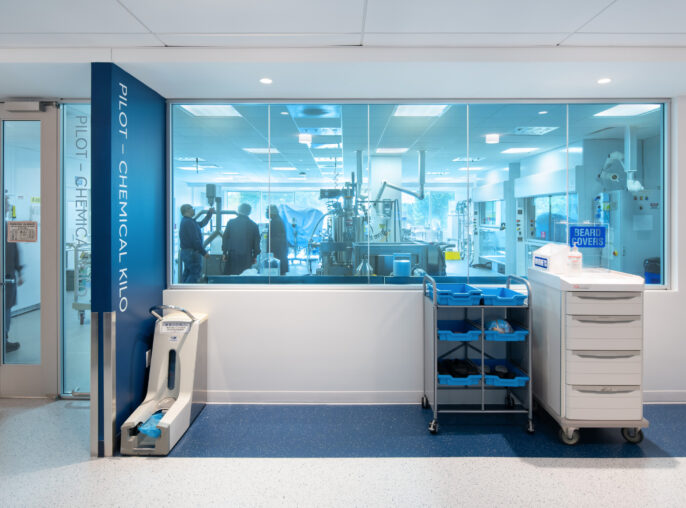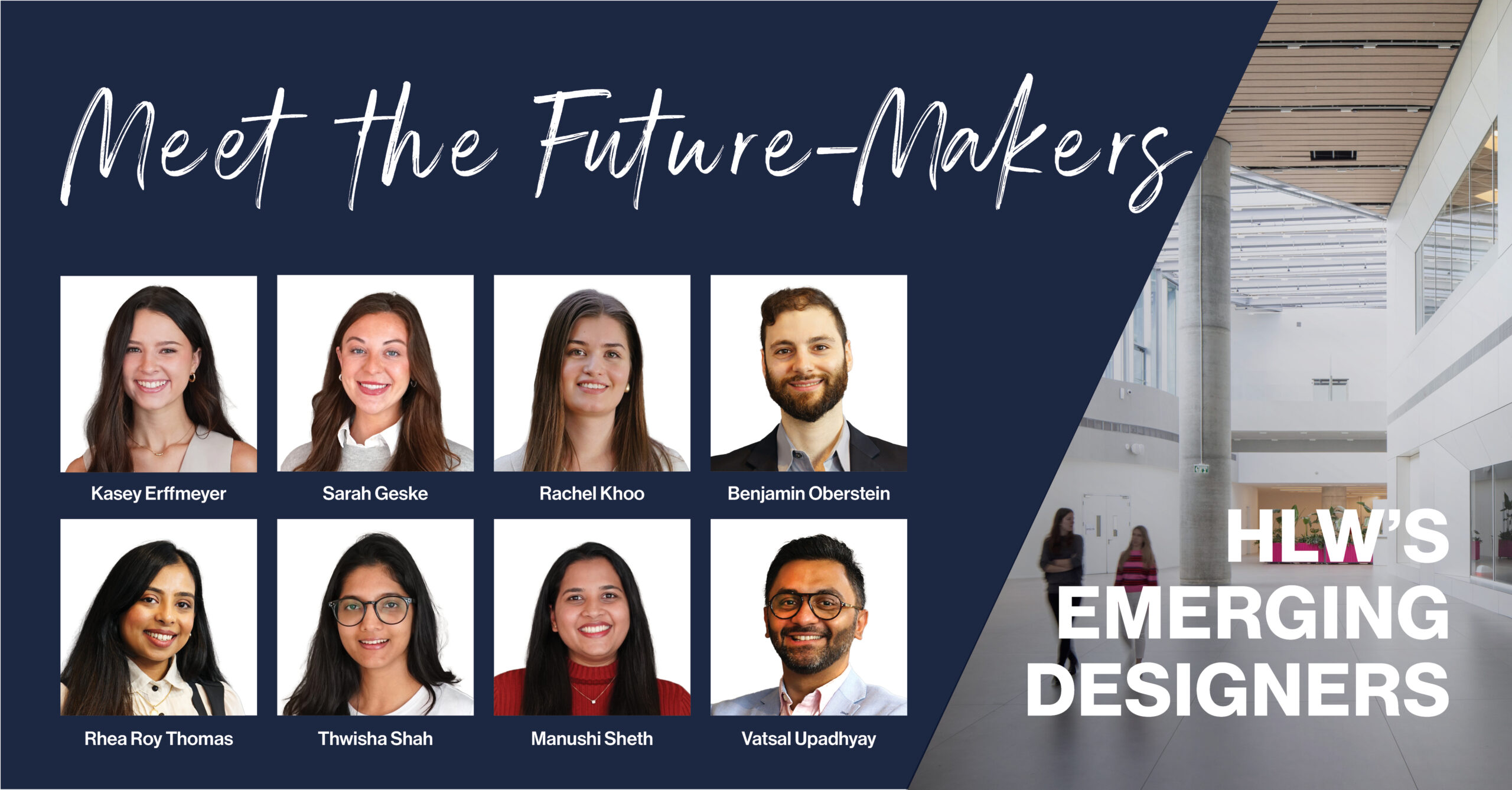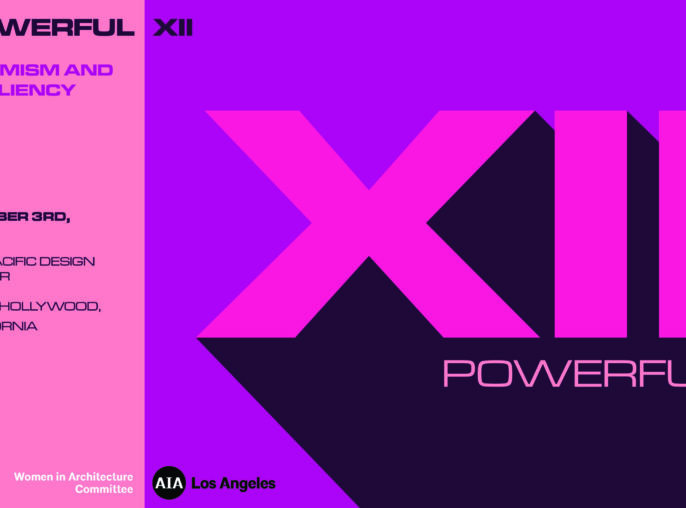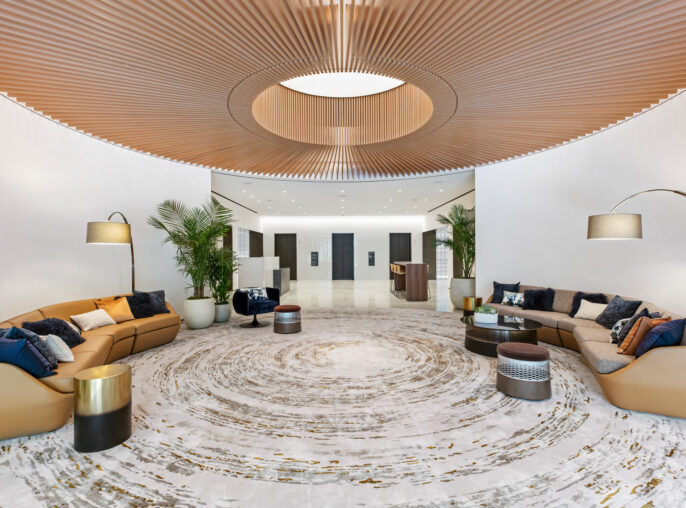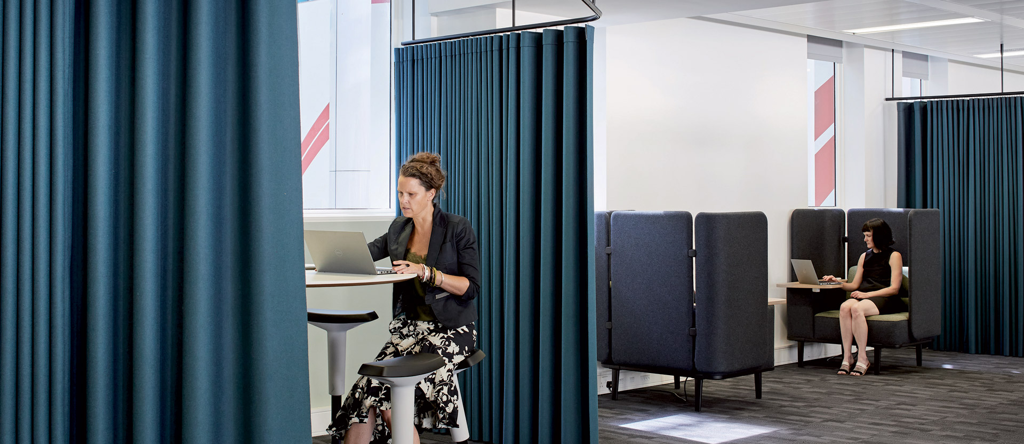
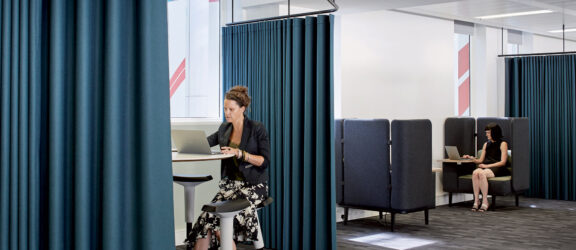
Royal Mail Group
Revitalizing the Royal Mail's historic site with a comprehensive refurbishment that enhances operations while still keeping the original building’s charm.
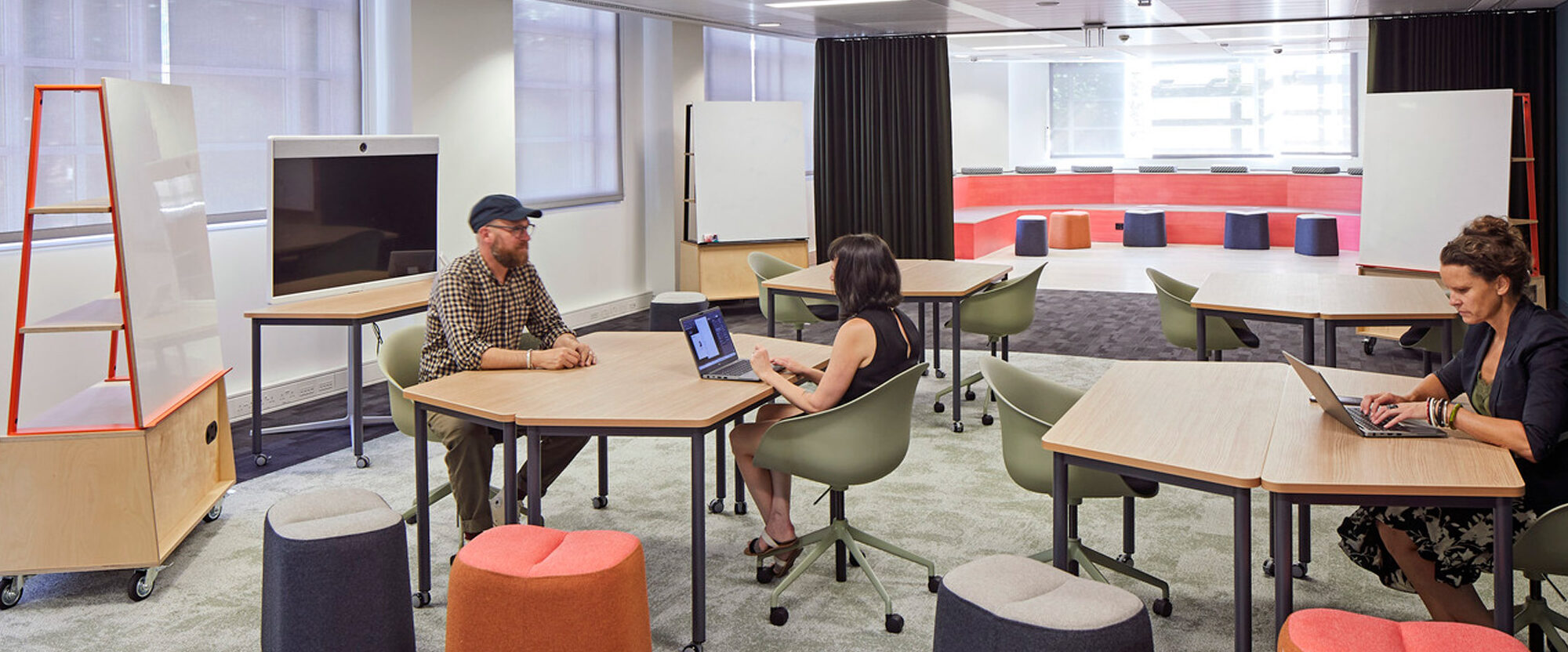
Since 2009, HLW has partnered with Royal Mail on various projects ranging from simple fit-outs to extensive shell and core refurbishments. In 2020, HLW undertook a major restoration and refurbishment at the historic Mount Pleasant site, part of Royal Mail’s broader property strategy. This project involved a full overhaul of the existing campus and the construction of a new reception pavilion that connects to the main sorting office. The pavilion presented numerous architectural and construction challenges, including integrating with listed gates, addressing substructure issues due to a full basement and a void below the site, and managing structural infills near historic underground river courses. HLW’s design solutions facilitated these complex integrations while maintaining 24/7 postal distribution operations.
Complex integration of a new build within a historic site, overcoming architectural and structural challenges.
Preservation of historical elements while updating facilities to meet modern operational demands.
Continuous operation of postal services during extensive construction and refurbishment work.
