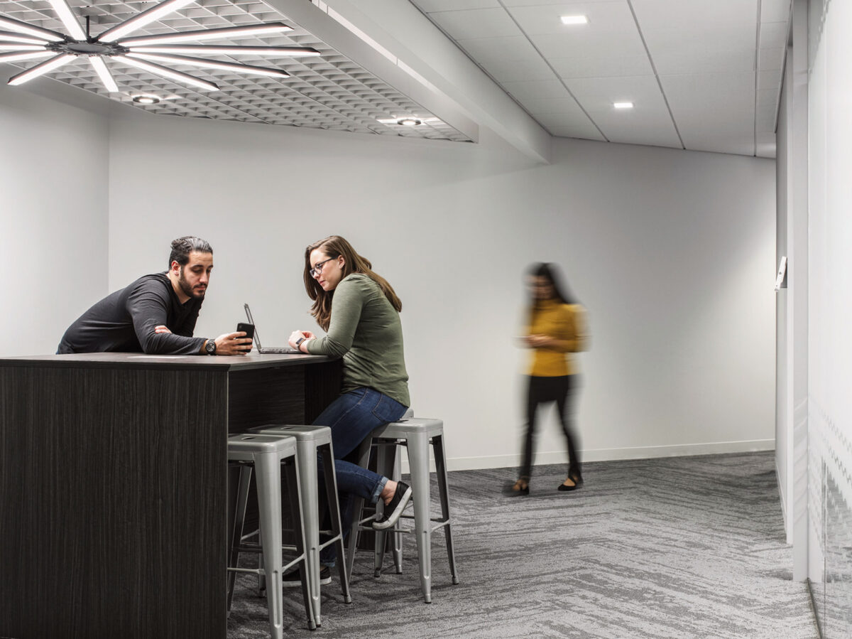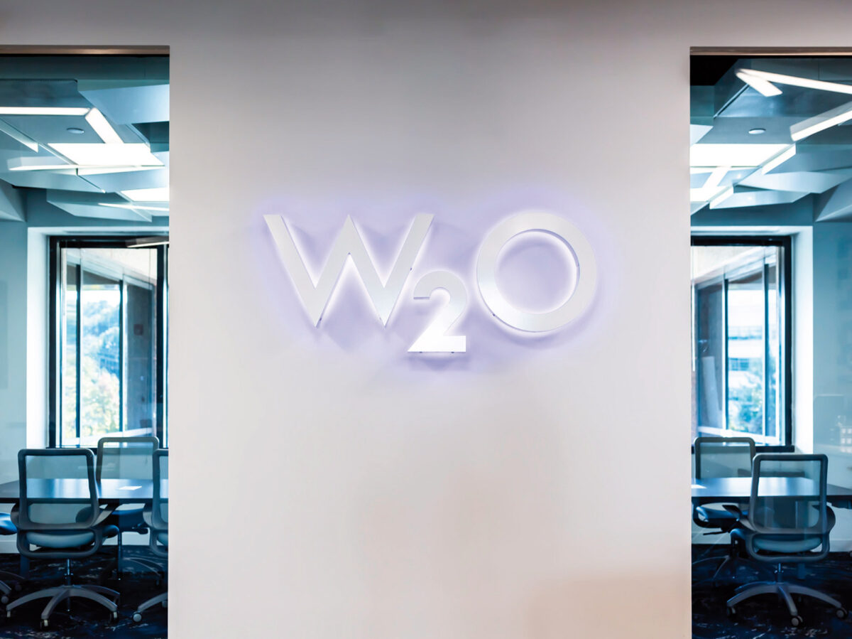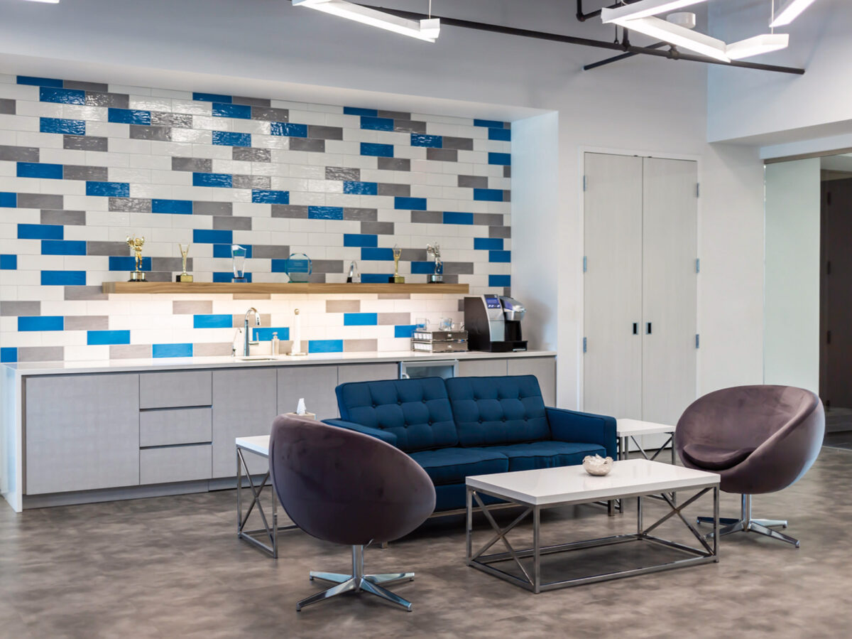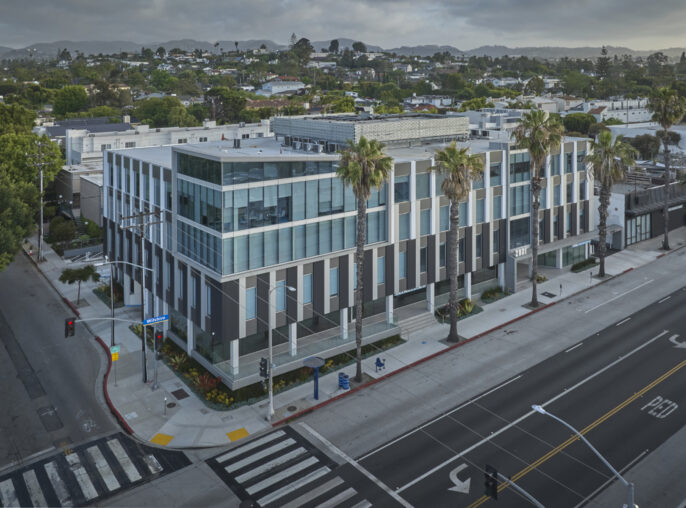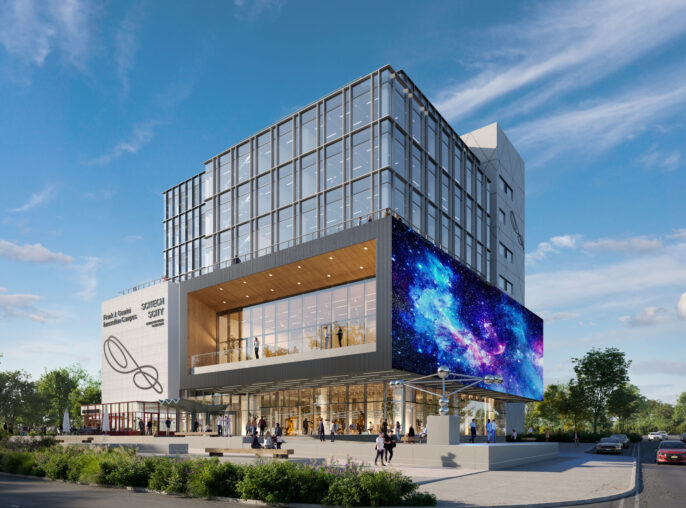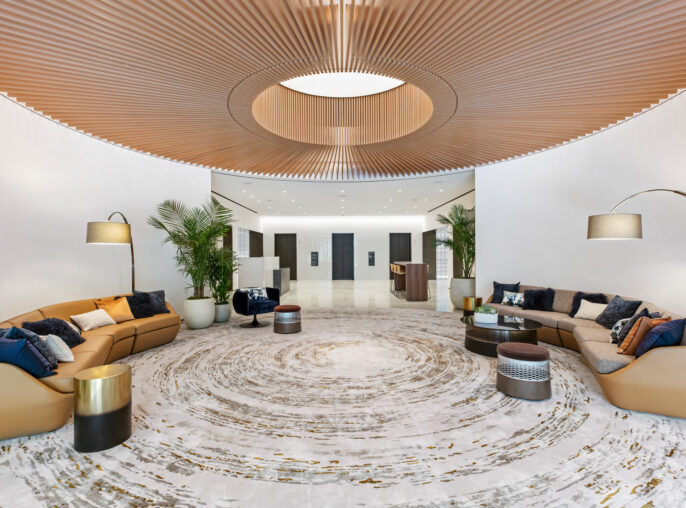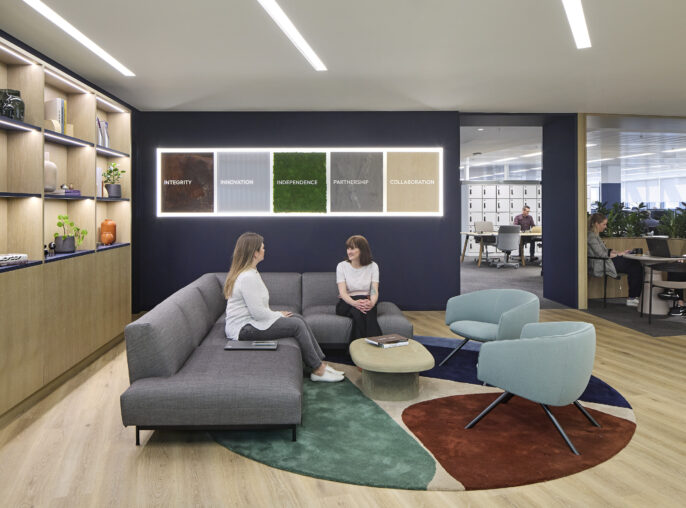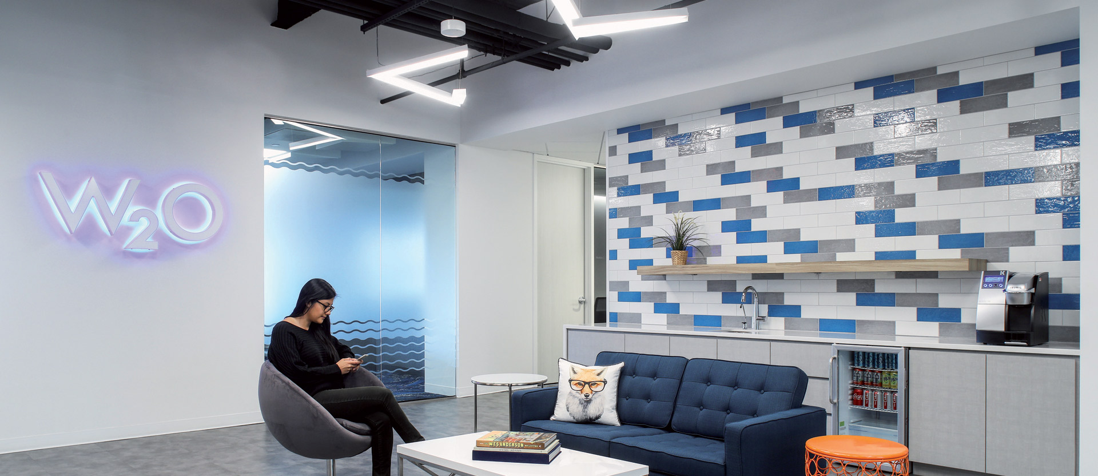
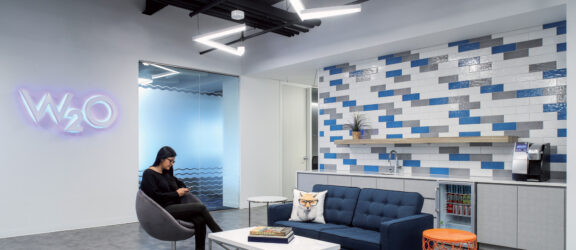
Real Chemistry (formally: W2O)
An innovative office for W2O reflects a culture of fluidity, fun, and spontaneity.
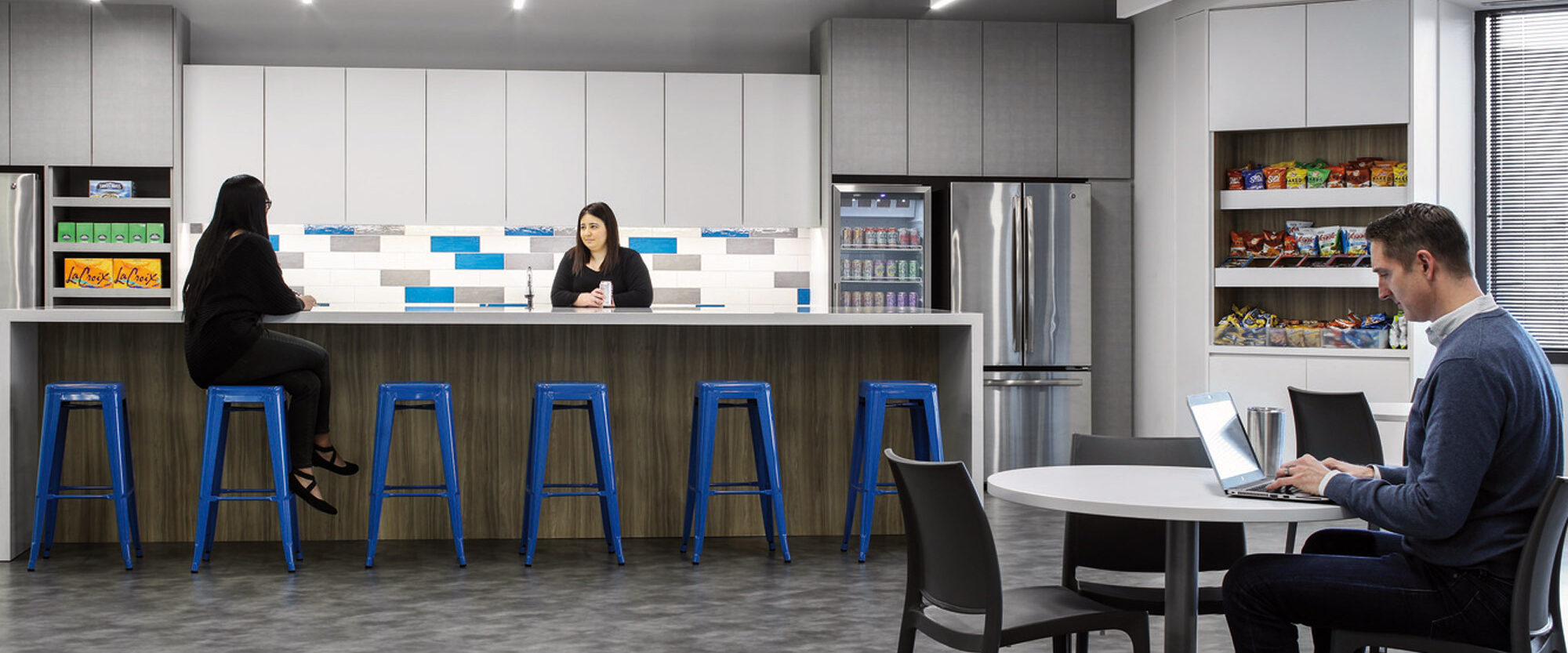
For W2O’s New Jersey office, we implemented a variety of design features to enrich the work environment, including diverse styles of huddle rooms for spontaneous collaboration, a community cafe for social interaction, and adjustable sit-stand desks for ergonomic flexibility. The office also incorporates wellness-focused amenities such as mother’s rooms and lounge areas, ensuring that employees have ample opportunities to work in comfort, collaborate effectively, and host clients in a setting that fosters creativity and well-being.
Amenities tailored to wellness, collaboration, and comfort.
Enhanced productivity and employee satisfaction versatile work environments.
