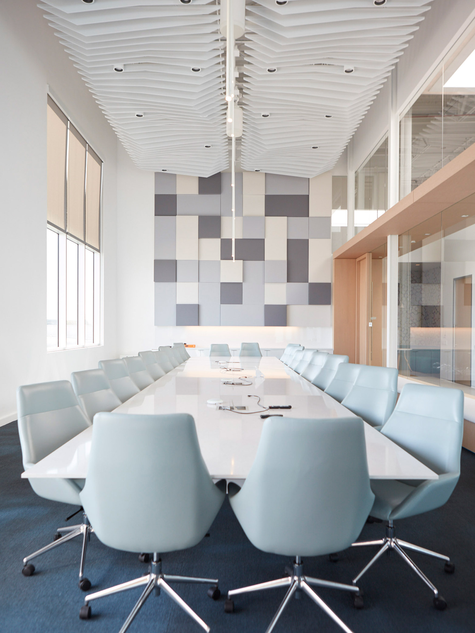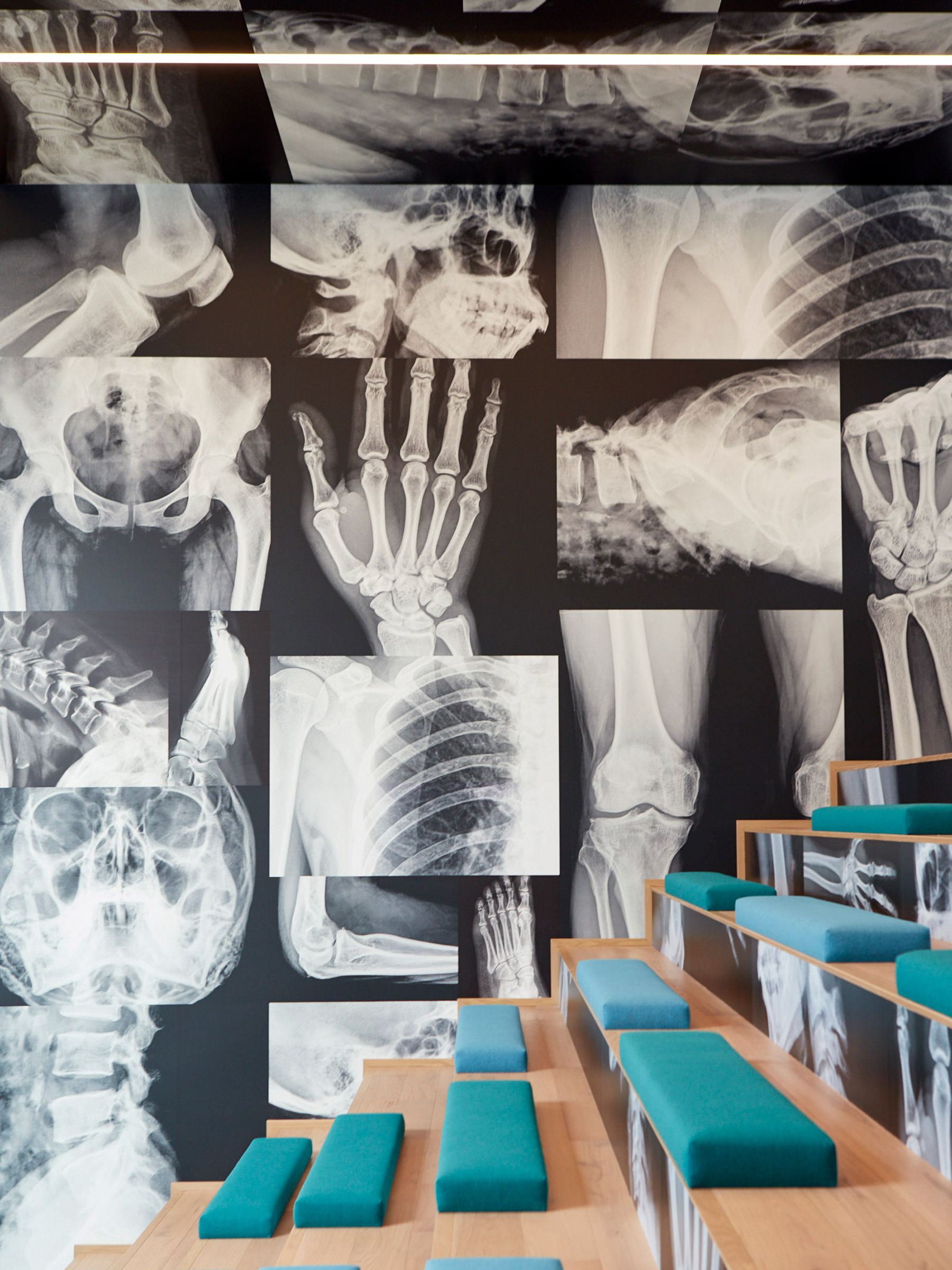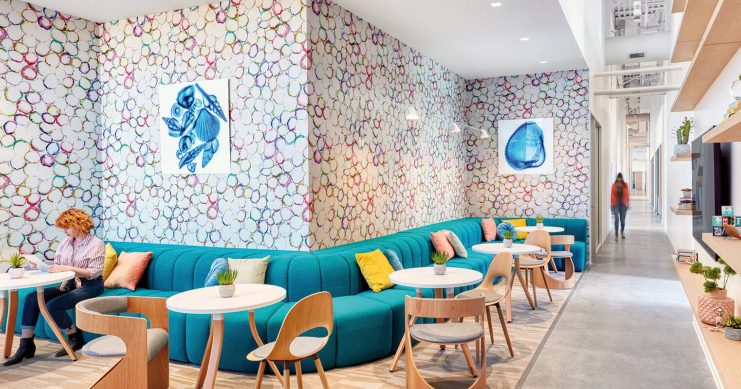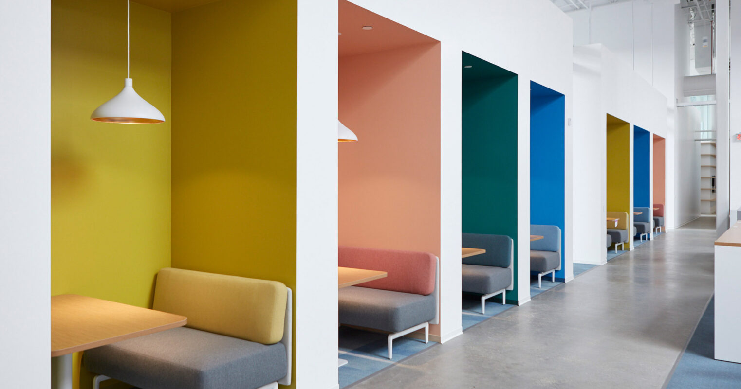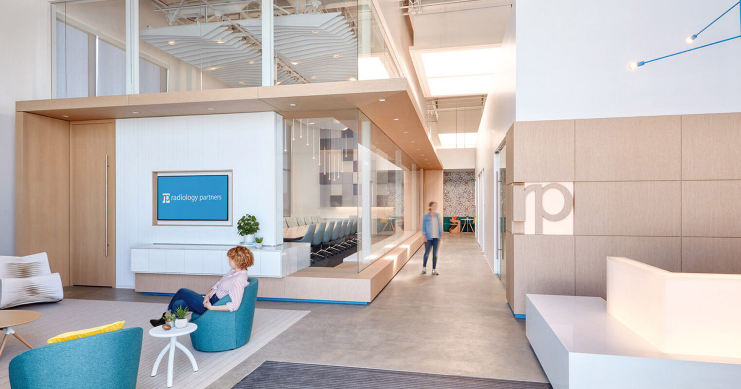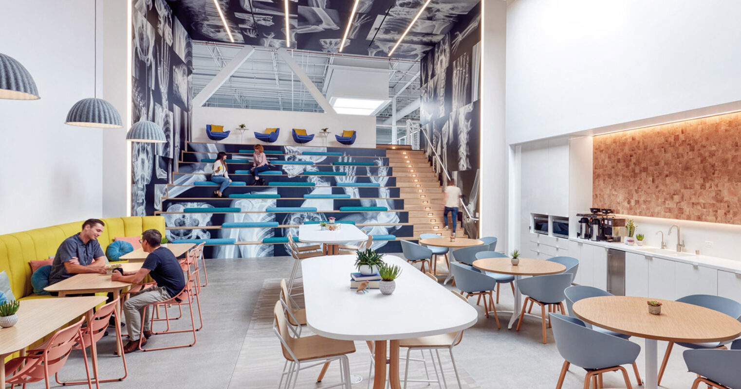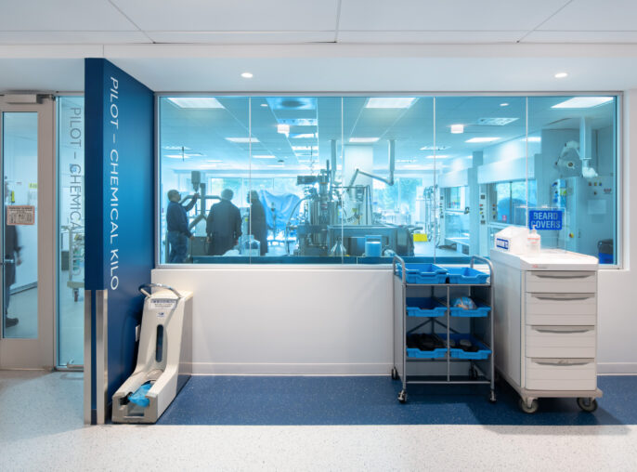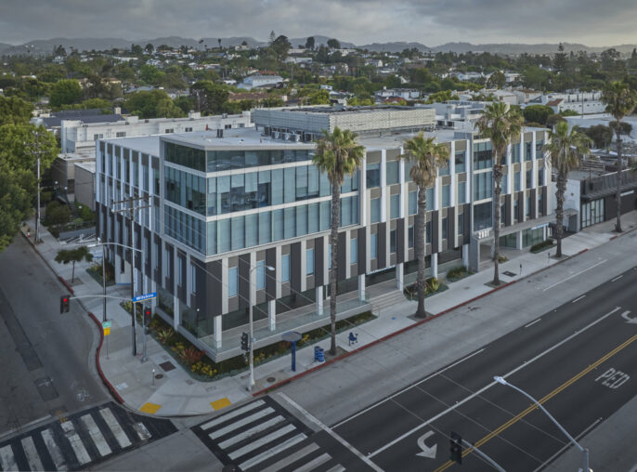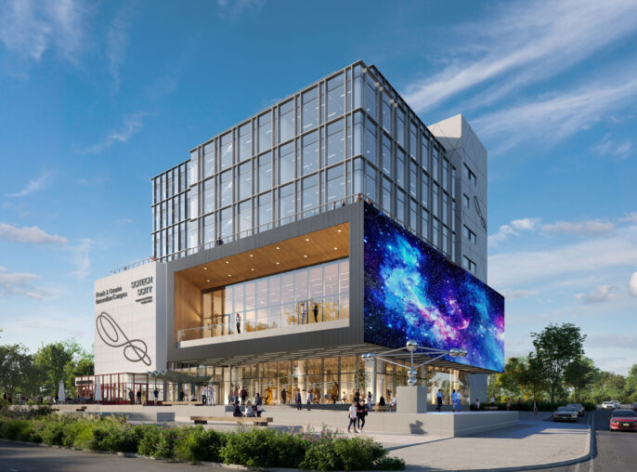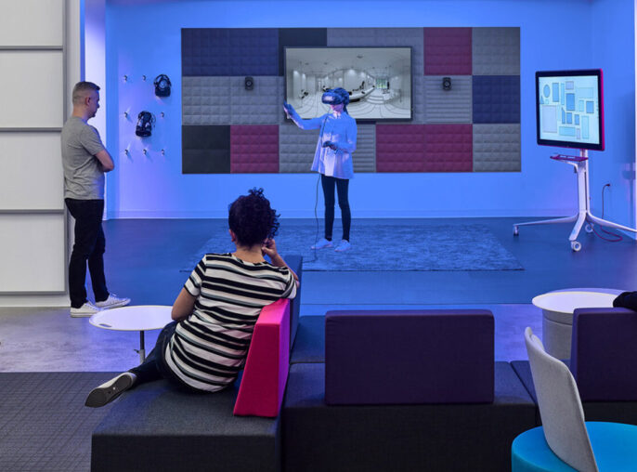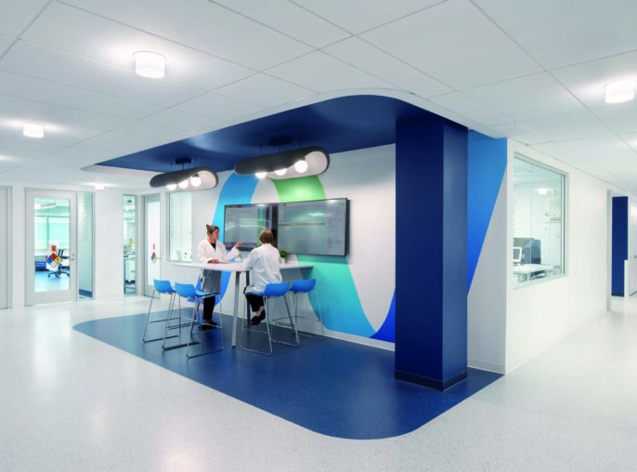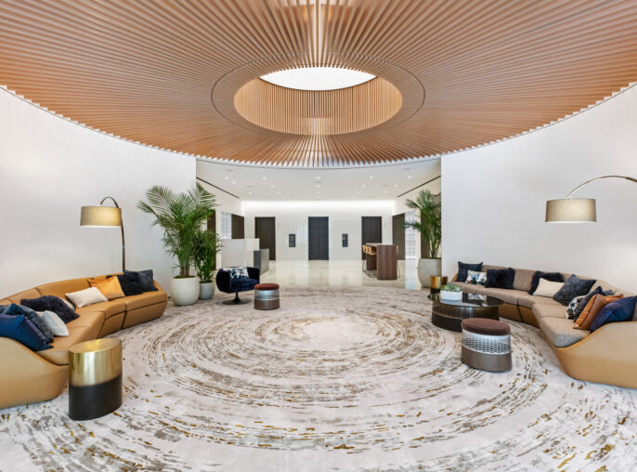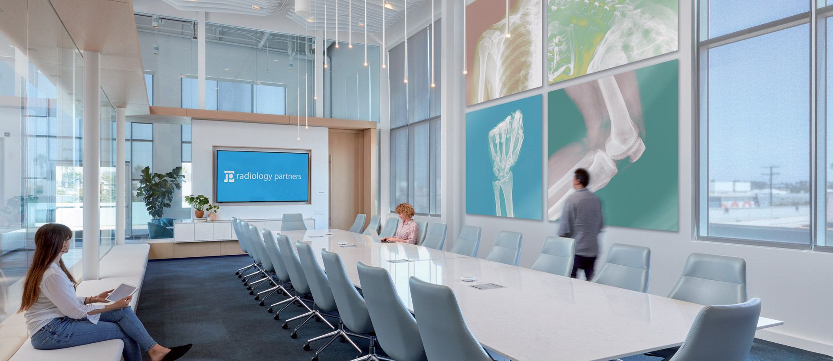
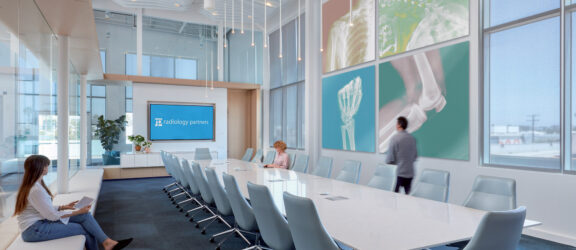
Radiology Partners – El Segundo
Radiology Partners’ El Segundo headquarters is a colorful, playfully polished workspace.
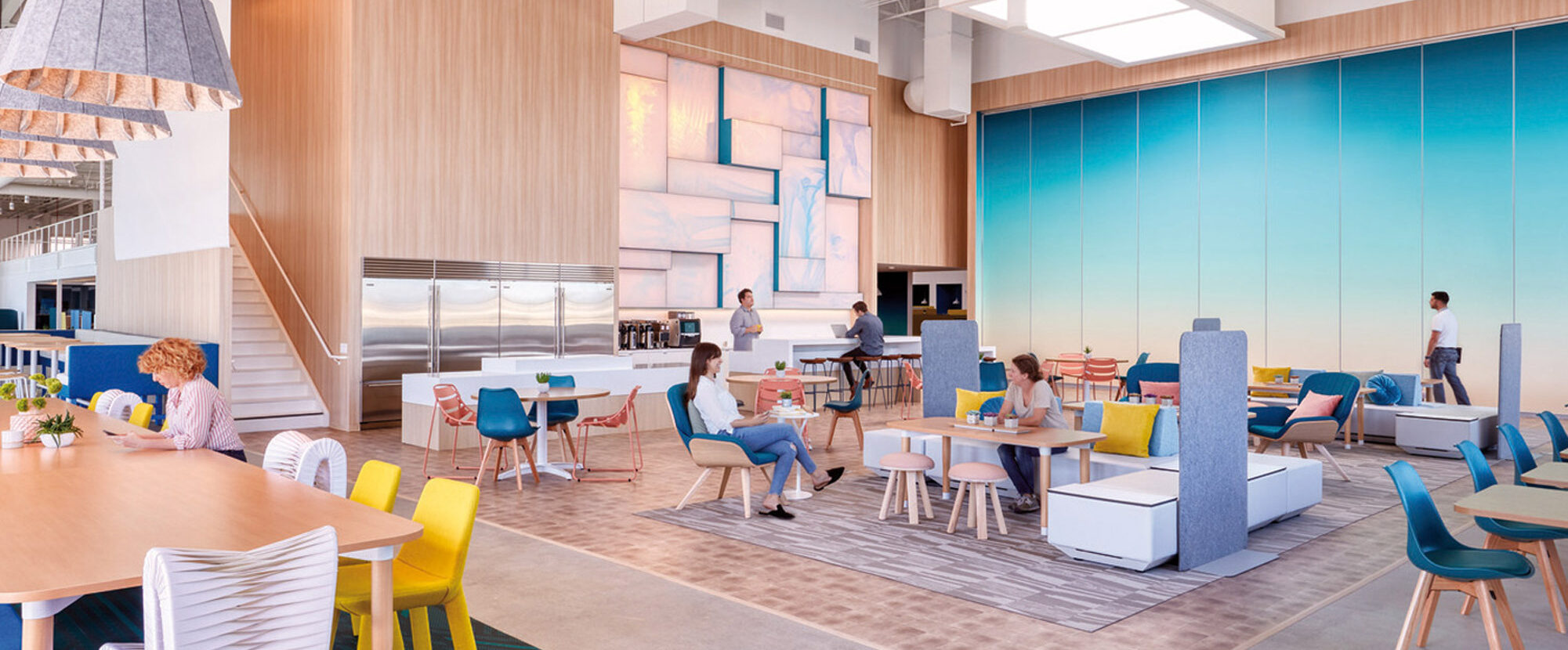
Radiology Partners, a rapidly growing radiology practice, secured space for its headquarters in a newly constructed building, featuring freshly poured concrete floors and dramatic skylights that infuse the space with natural light. The interior design, described as “playfully polished,” is tailored to suit a diverse workforce, combining lively elements for younger employees with sophistication for experienced staff and physicians. The space is meticulously crafted to reflect both the brand and the field of radiology, and includes a mix of enclosed and open meeting spaces, focus zones, training facilities, and multifunctional event areas.
Integration of diverse departments into a single, unified workspace.
Natural lighting and standout lighting fixtures create a welcoming, versatile environment.
Facilities for training, collaboration, and events.
