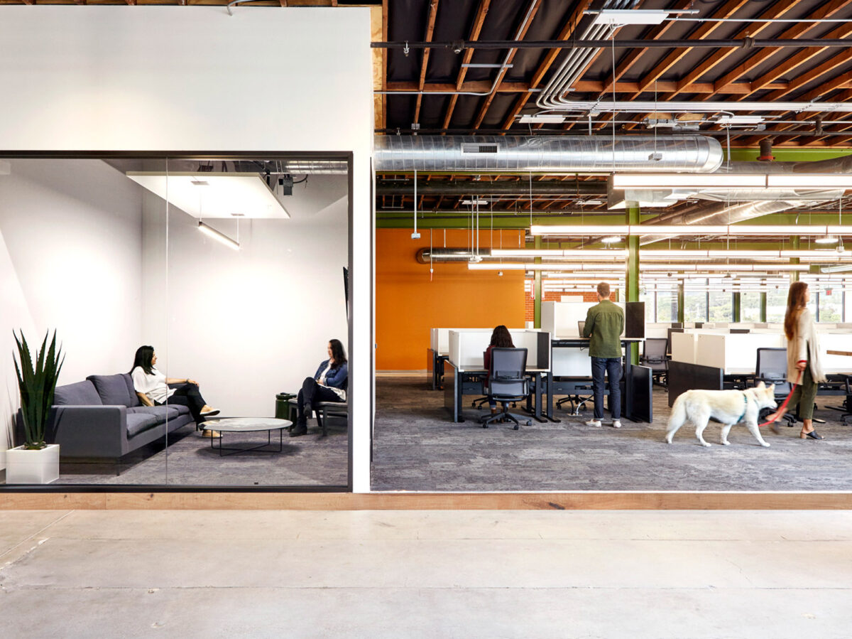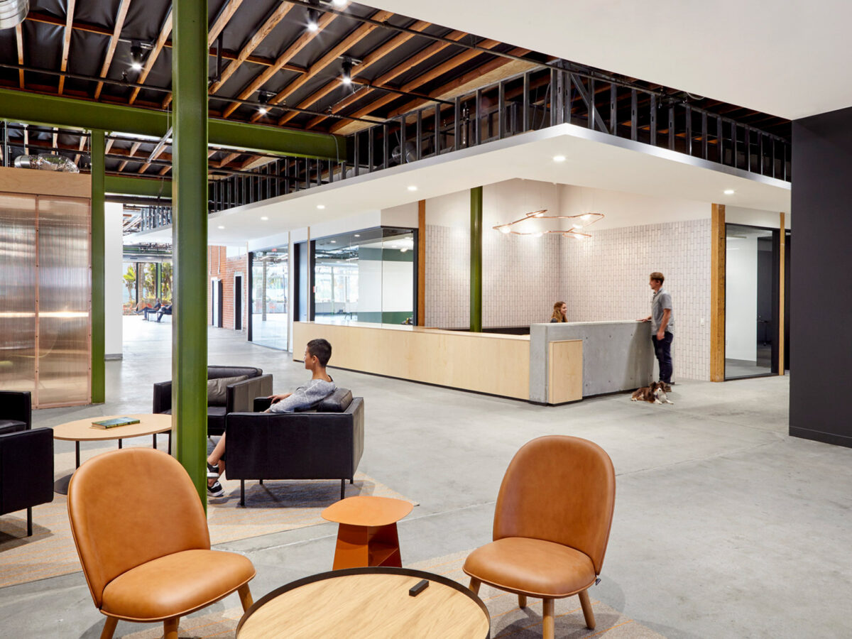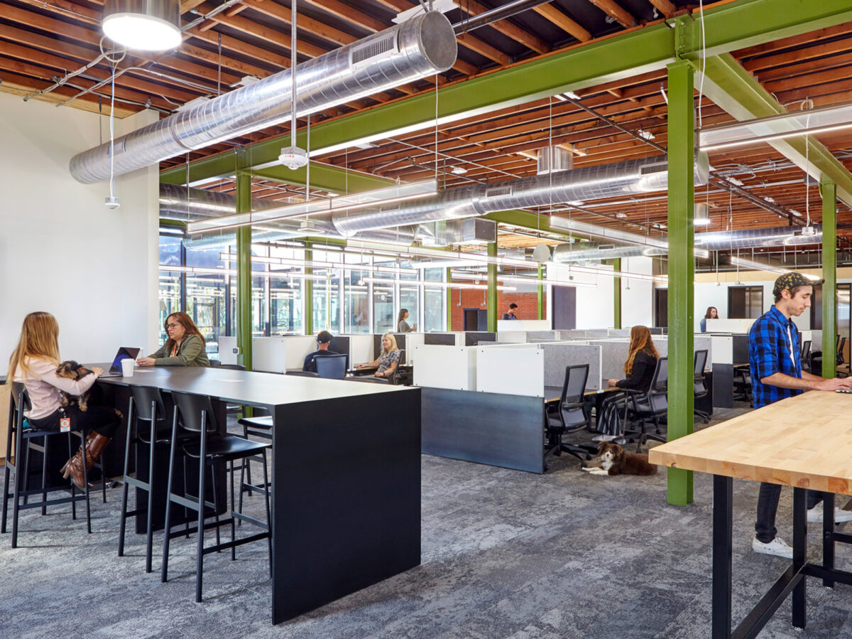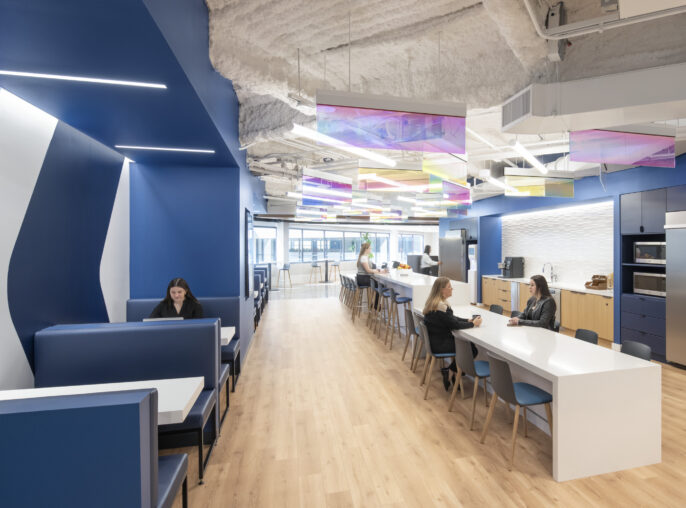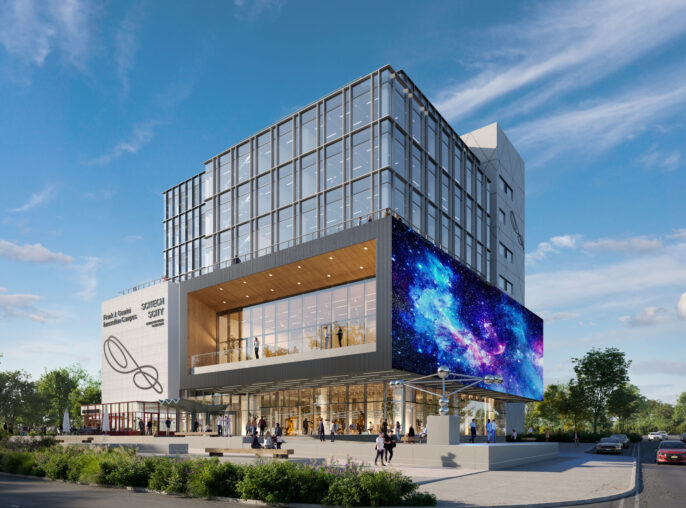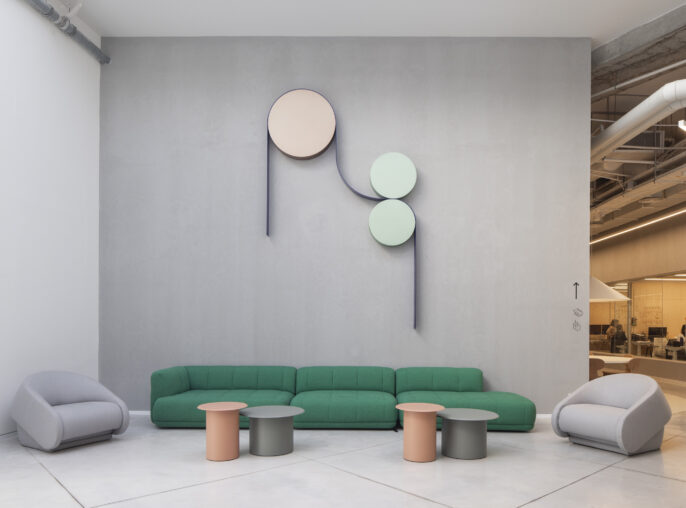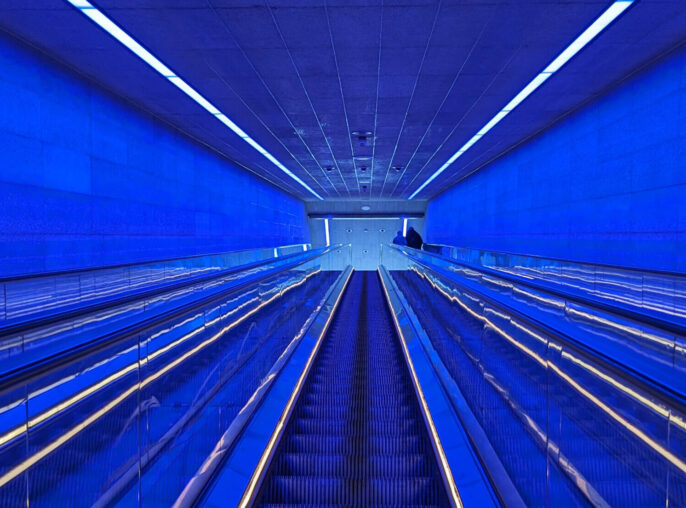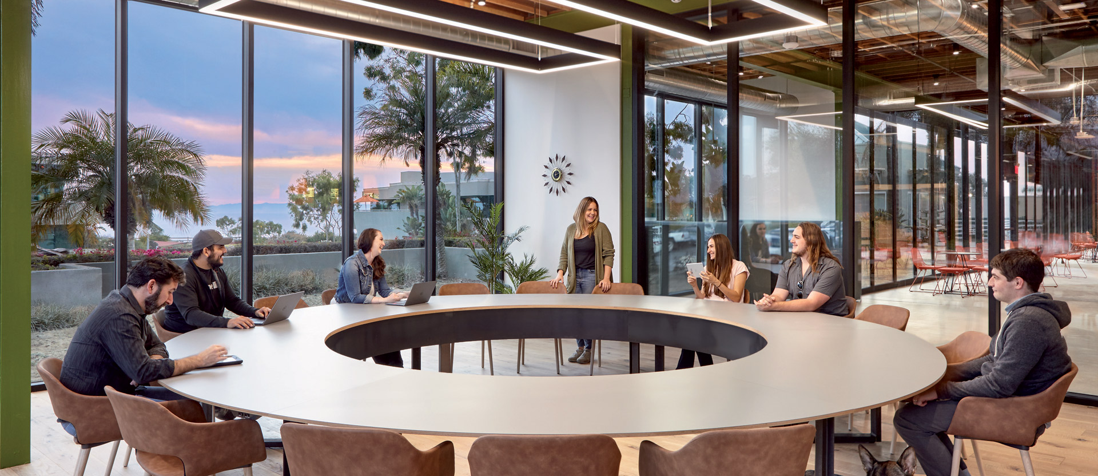
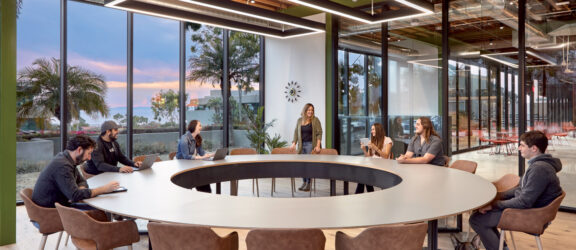
Procore Technologies
An oceanfront HQ wows visitors and employees alike with dramatic views and inspired interiors.
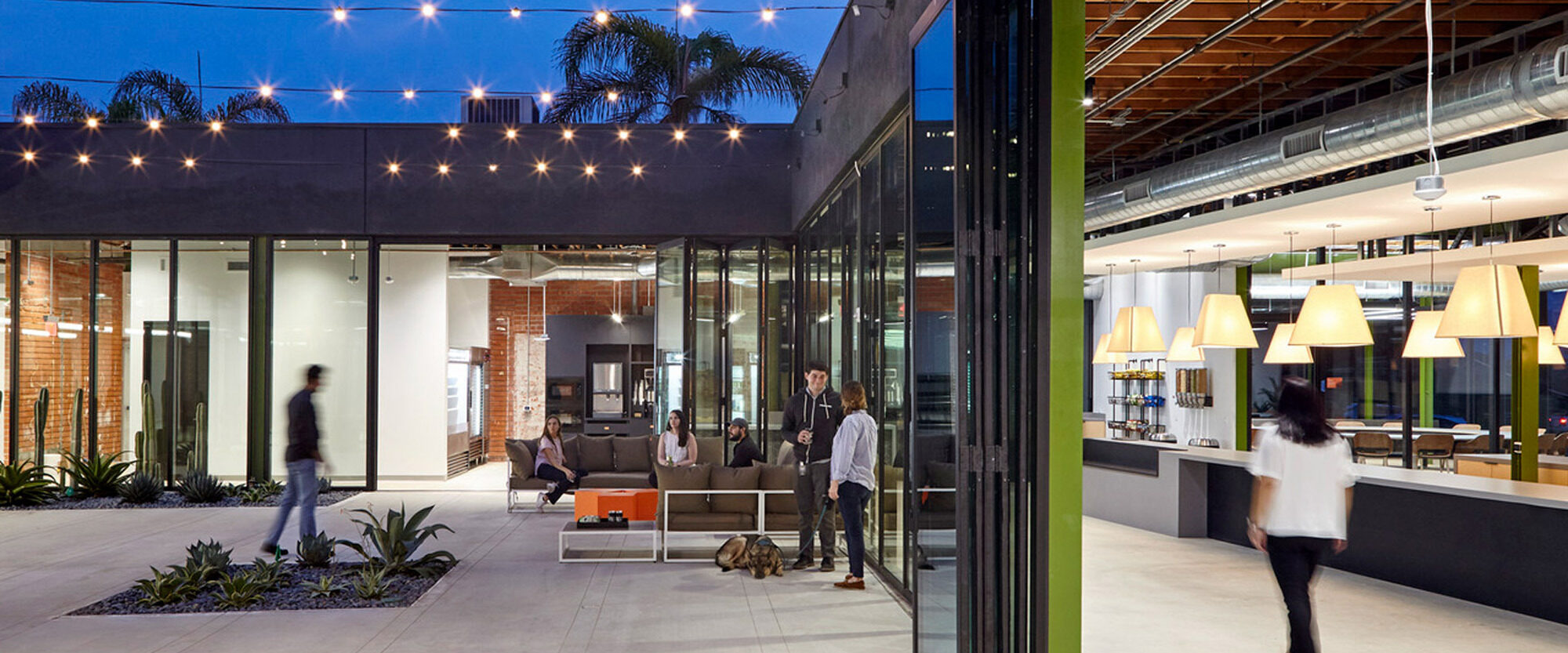
HLW’s collaboration with Procore Technologies began in 2017, focusing initially on strategy and discovery for the renovation of their headquarters to support a growing workforce and better reflect the company culture. The project evolved into designing a new 63,000 square foot headquarters, located in an oceanfront warehouse facing the Carpinteria Bluffs Nature Preserve and Pacific Ocean. This location was transformed into a modern, open-concept office that leverages its natural surroundings with floor-to-ceiling windows and an interior courtyard. The design incorporates tech-forward elements suitable for Procore’s mobile and paperless workforce, with flexible workspaces that facilitate easy movement and collaboration. HLW’s comprehensive design services included not only the architectural and interior aspects but also landscape architecture, extending usable outdoor space to complement the interior work environments.
Oceanfront warehouse turned into a modern office with strategic use of natural vistas and light.
Integration of technology and mobility into workplace design.
Winner—SoCal IIDA Calibre Design Award in 2019.
