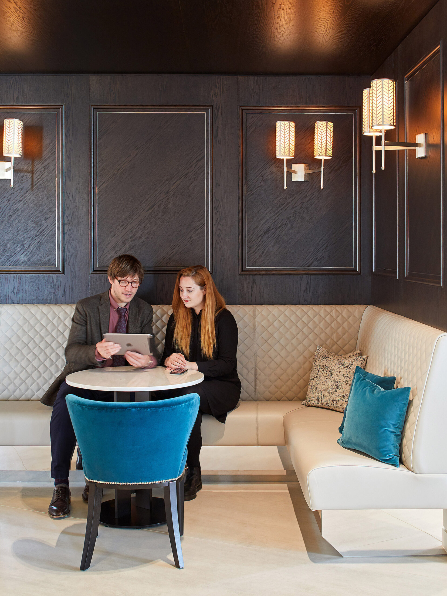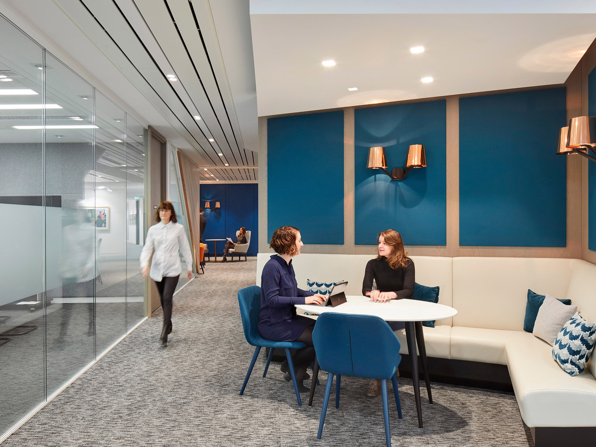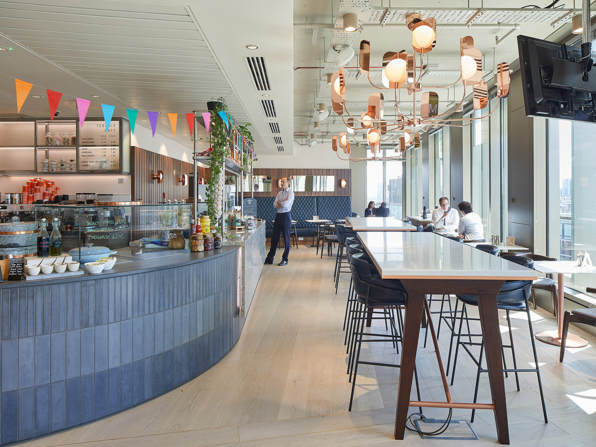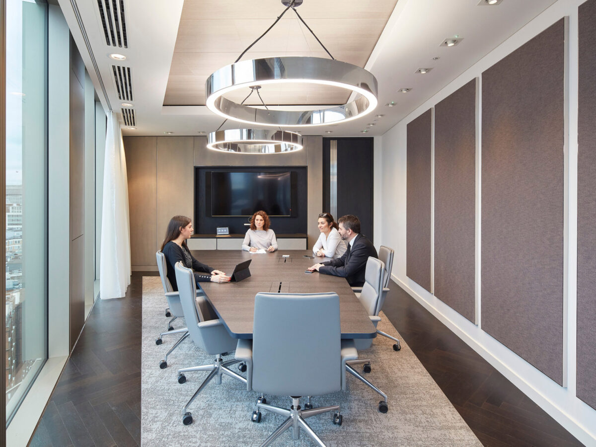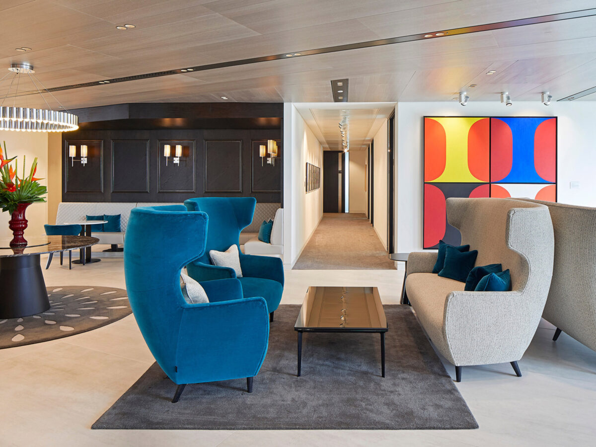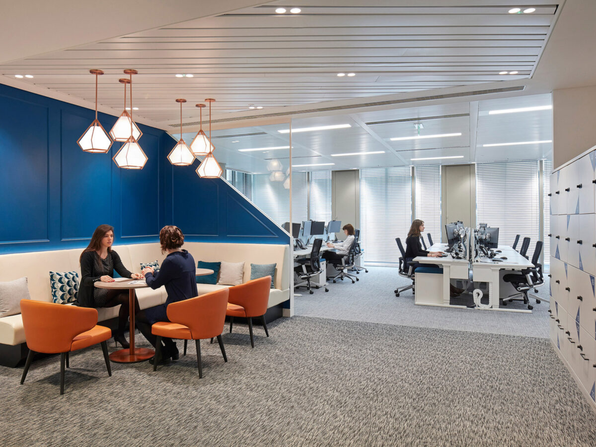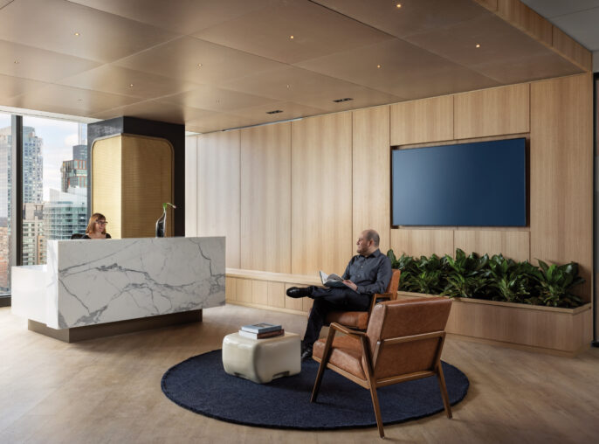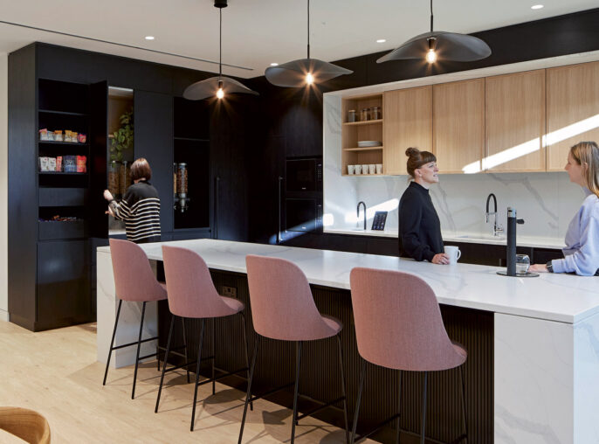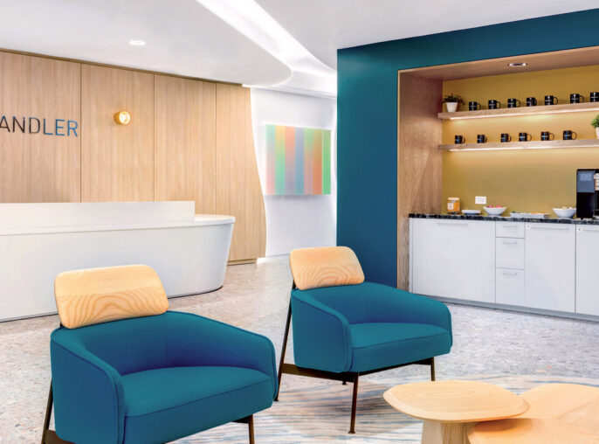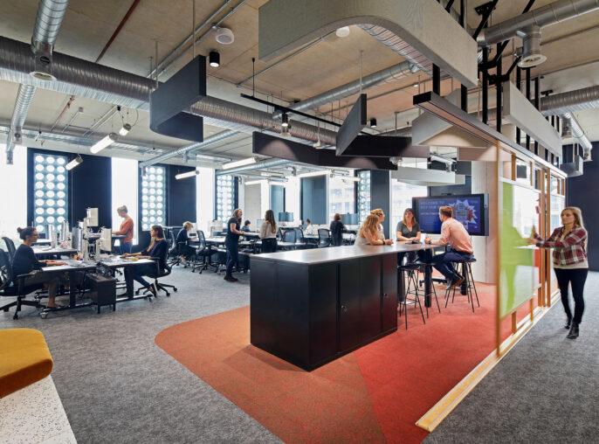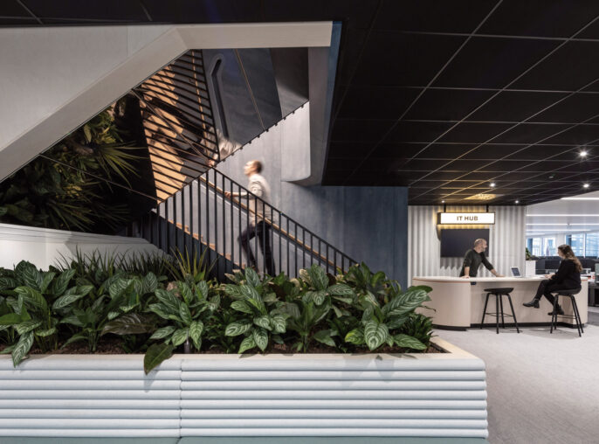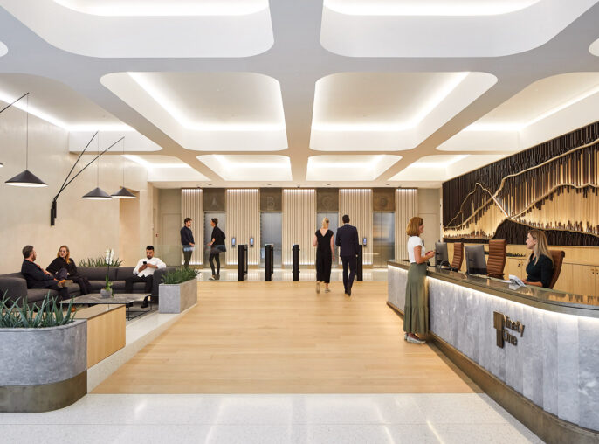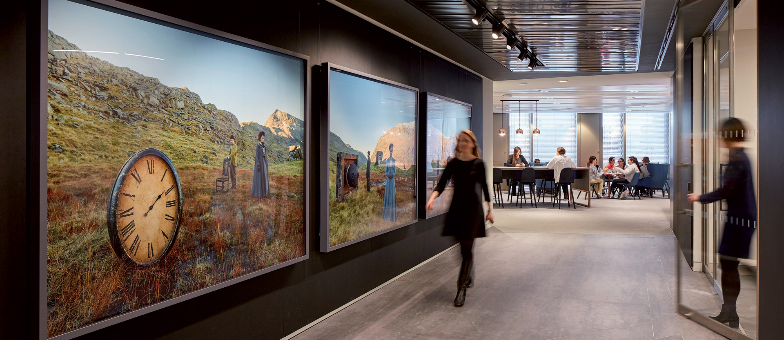
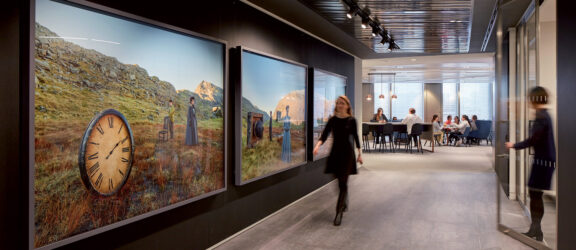
Private Wealth and Asset Management Client
A new HQ for a major banking client exudes a smart, sophisticated air.
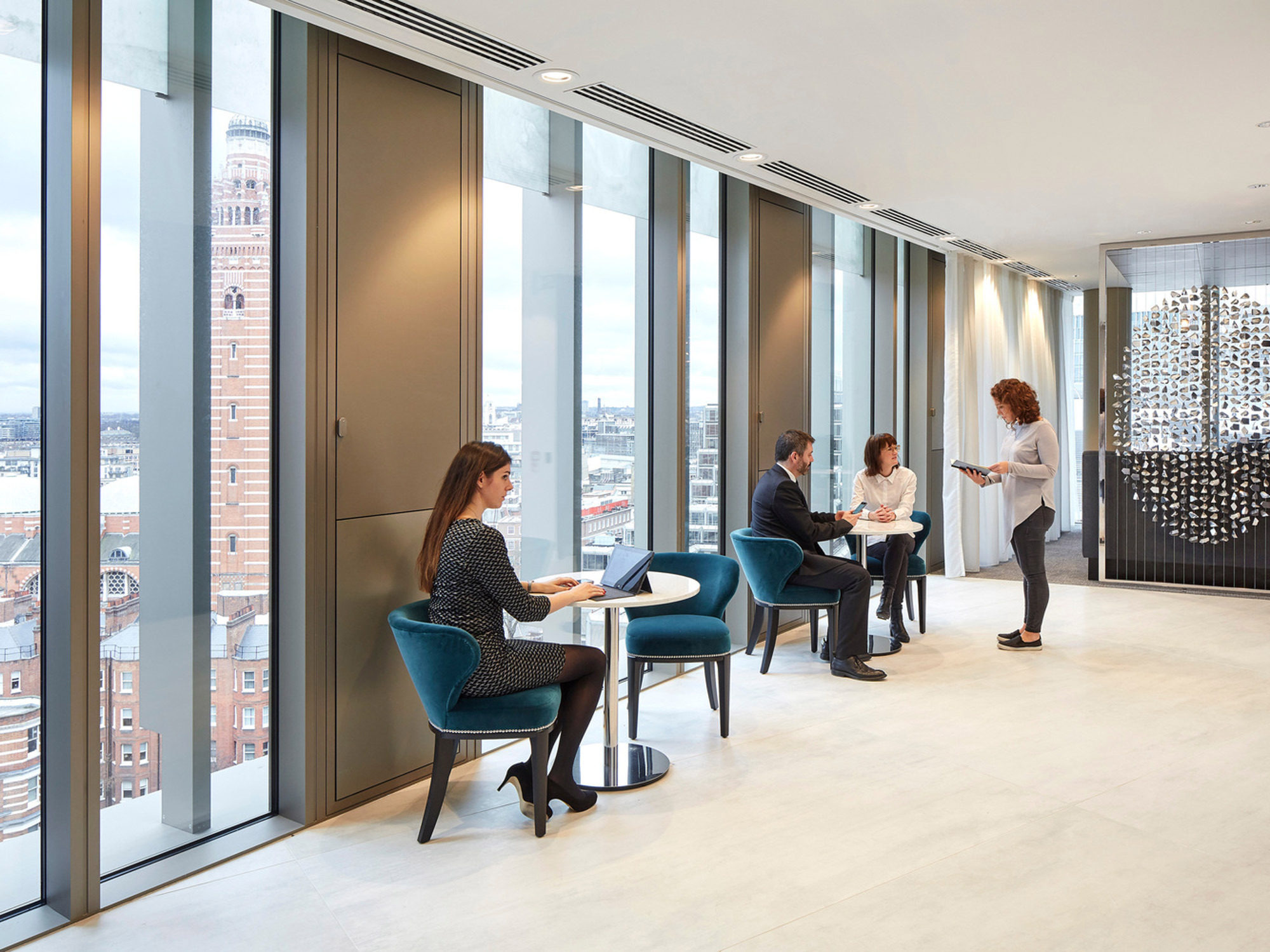
HLW has been instrumental in transforming the London offices of a prestigious banking client, helping them transition from outdated facilities to a series of sophisticated workspaces. This extensive refurbishment covers 120,000 square feet across multiple locations, tailored to meet the diverse needs of the organization. For their asset management team, HLW designed a high-end, bespoke environment, while creating lighter, more flexible spaces for the core business teams. These newly designed areas promote a collaborative culture that mirrors the bank’s brand ethos. Each space is strategically planned and designed to not only enhance functionality but also to integrate sustainability and branding elements effectively.
Creation of differentiated spaces tailored to specific team needs, from asset management to core business functions.
Strategic integration of the client’s brand into the design, promoting a cohesive and recognizable workplace identity.
