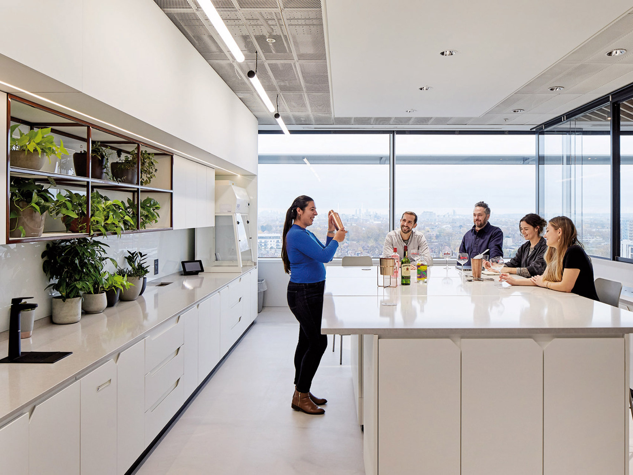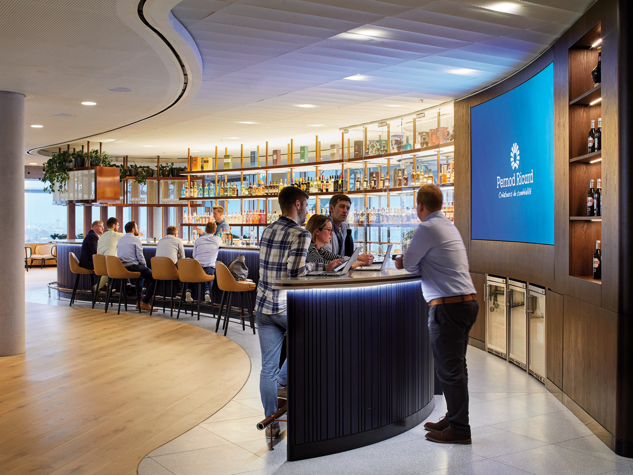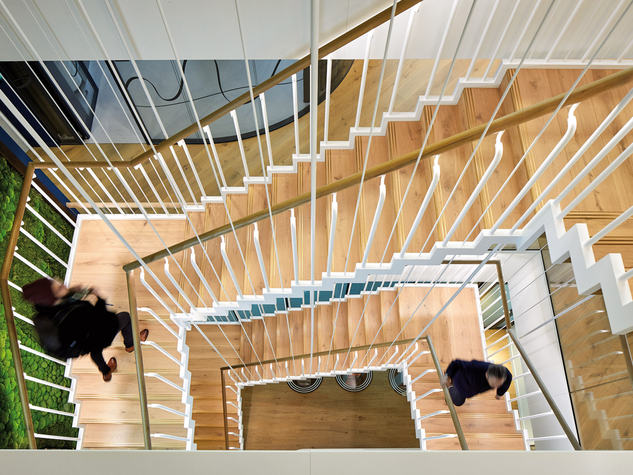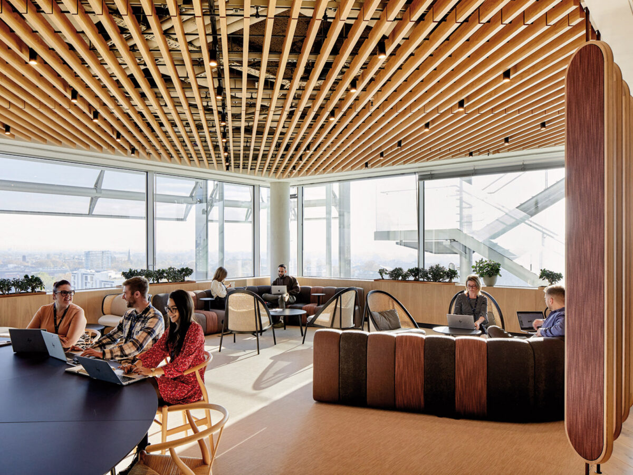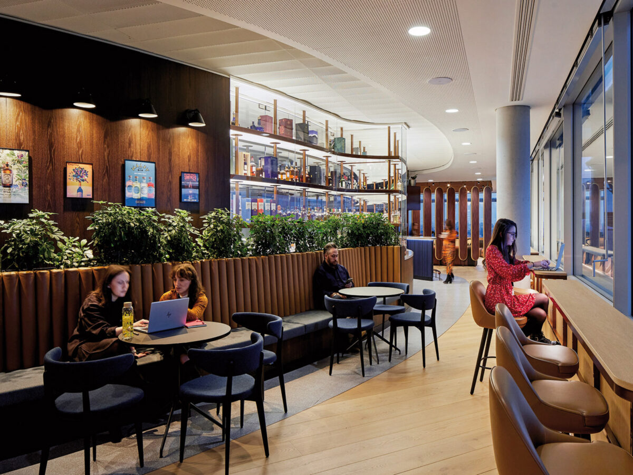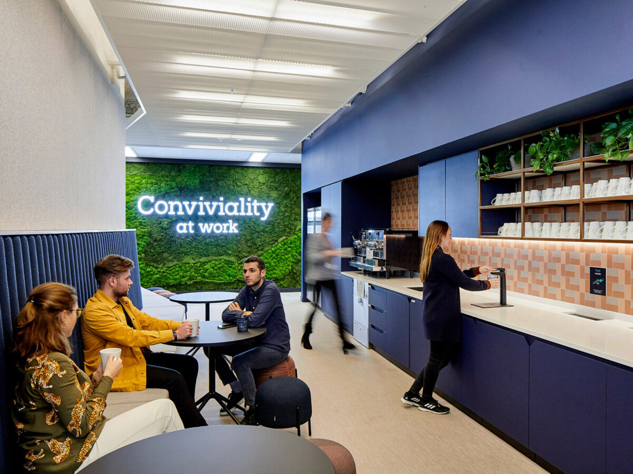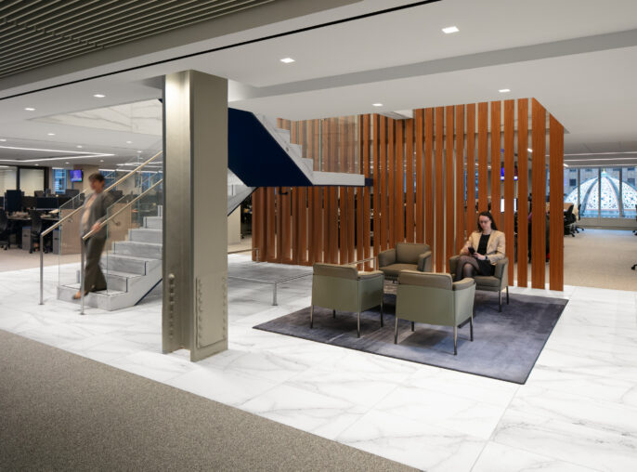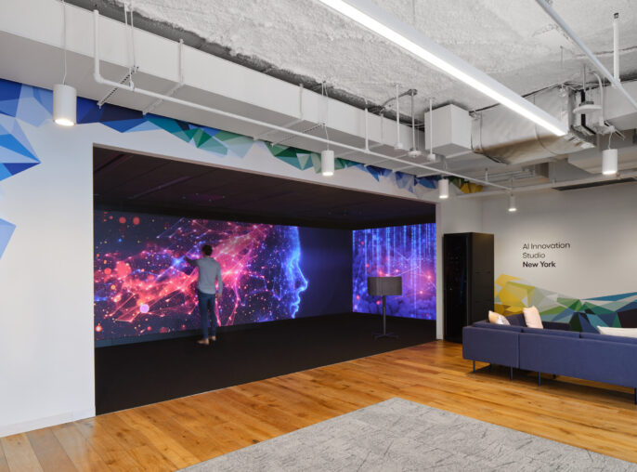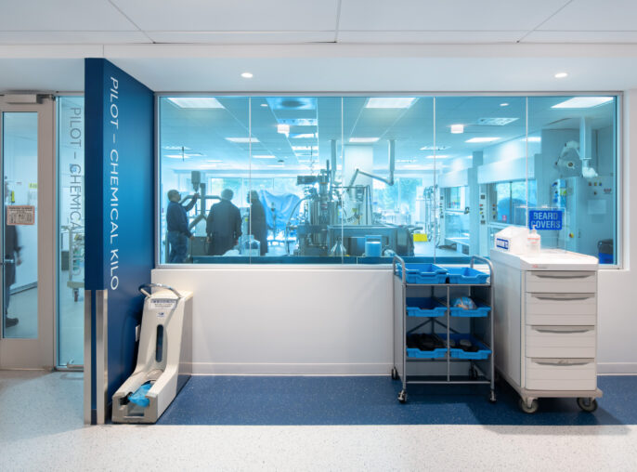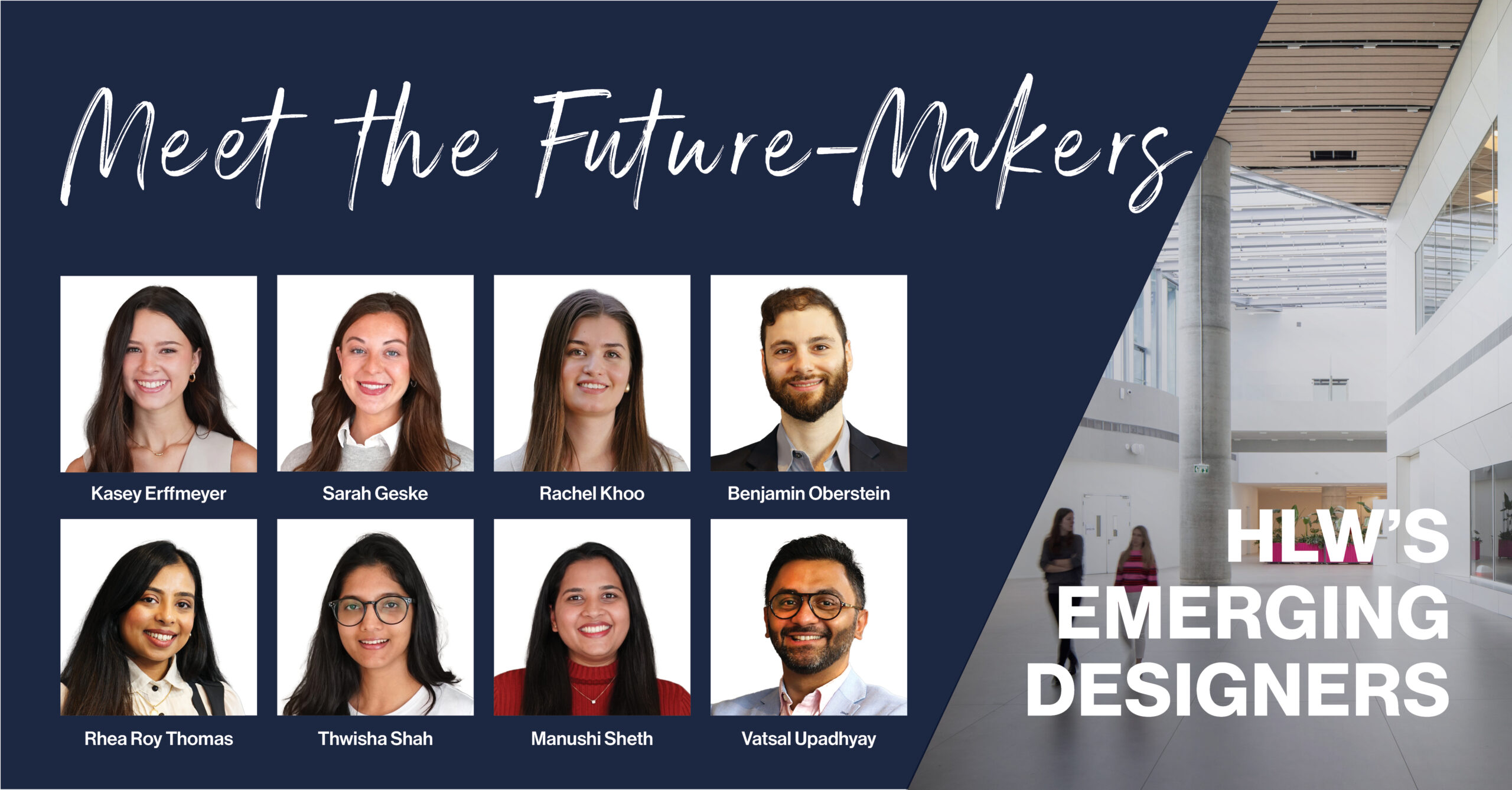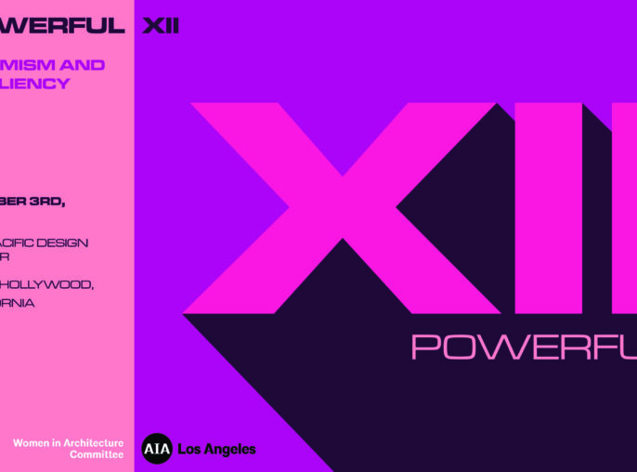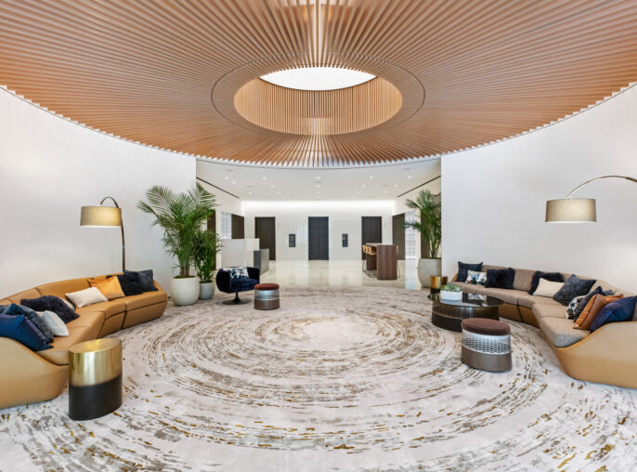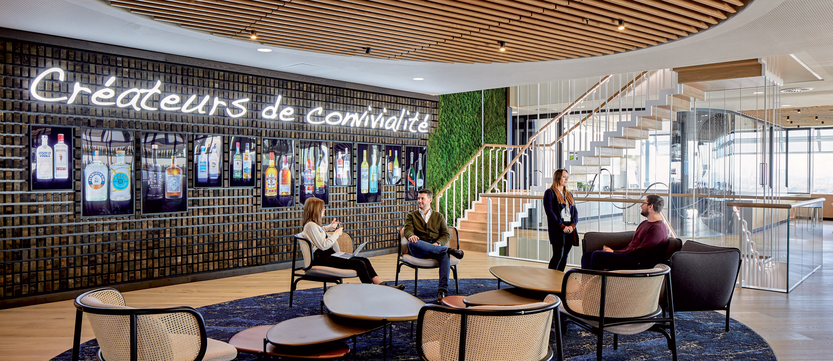
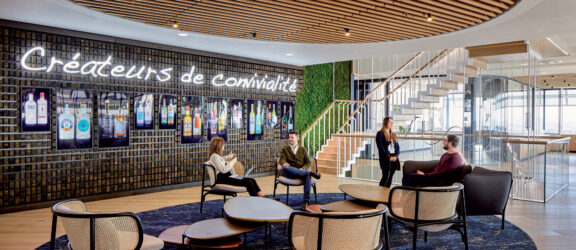
Pernod Ricard
Pernod Ricard UK unites multiple brands under one stylish roof in new Chiswick headquarters.
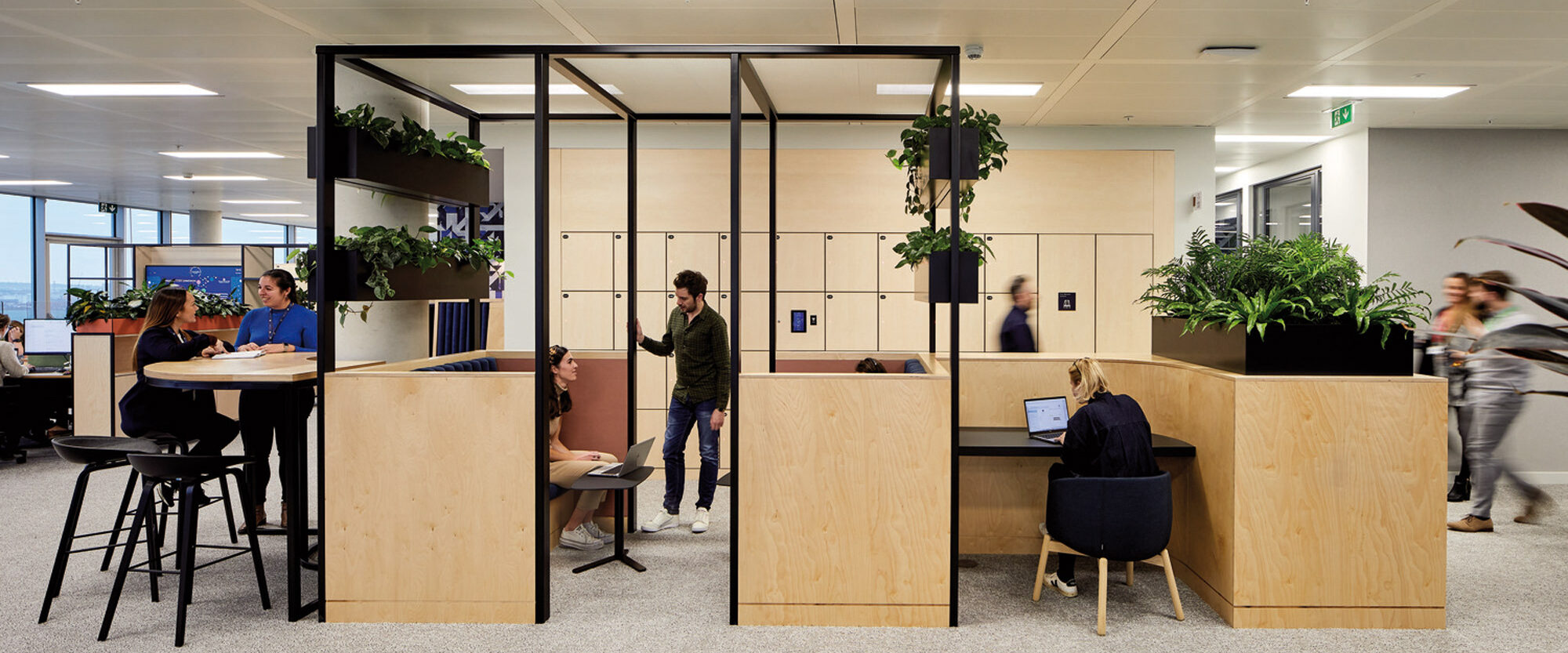
Pernod Ricard UK (PRUK) partnered with HLW to develop a new headquarters in Chiswick, bringing together three distinct business lines for the first time. Their space is crafted to reflect the vibrant personality of PRUK’s brands and the company’s culture of conviviality, aiming to enhance hospitality for customers and visitors. The design includes innovative work areas, brand-specific zones, and communal “heart” zones that encourage teamwork and innovation. Key features such as a bar showcasing PRUK products and a connecting feature staircase promote social interaction across teams. A comprehensive change management plan was implemented, including an immersive fly-through video to generate excitement about the new workspace. This initiative has successfully brought PRUK’s brand values to life, significantly impacting staff, clients, and visitors.
Strategic design elements that foster conviviality and brand unity within a single space.
Achieved of a 3 Star Fitwel certification for health and wellness.
Finalist—Mixology 2022, Workplace.
