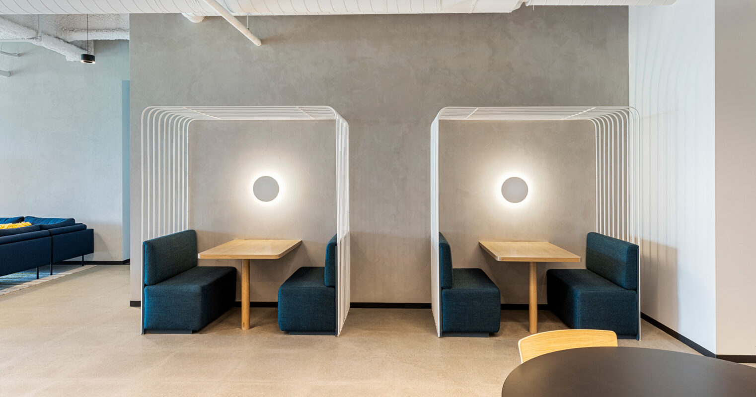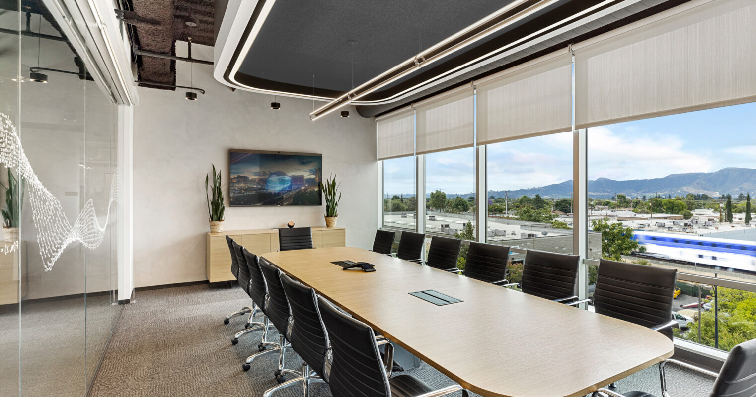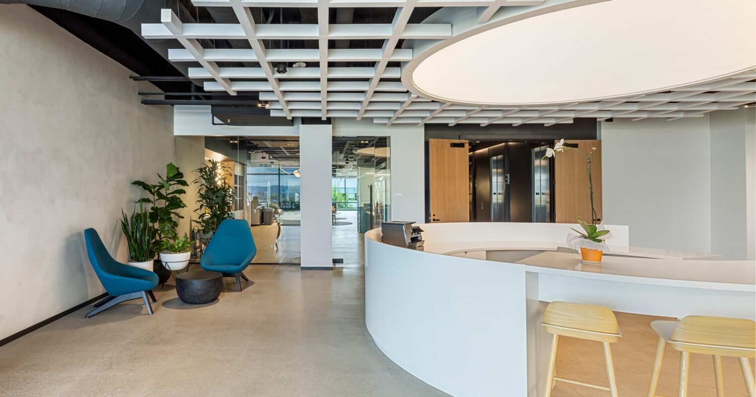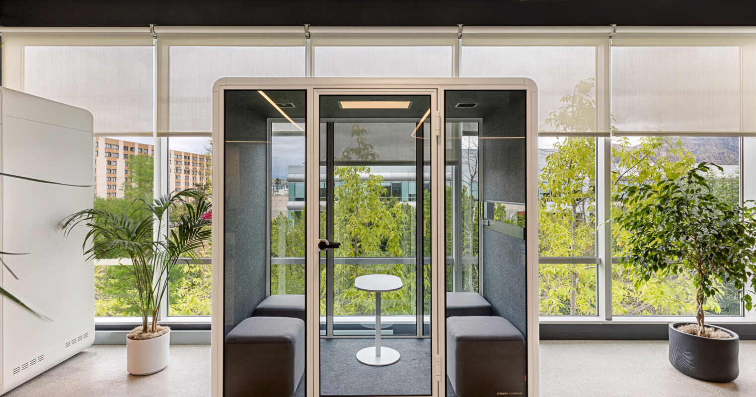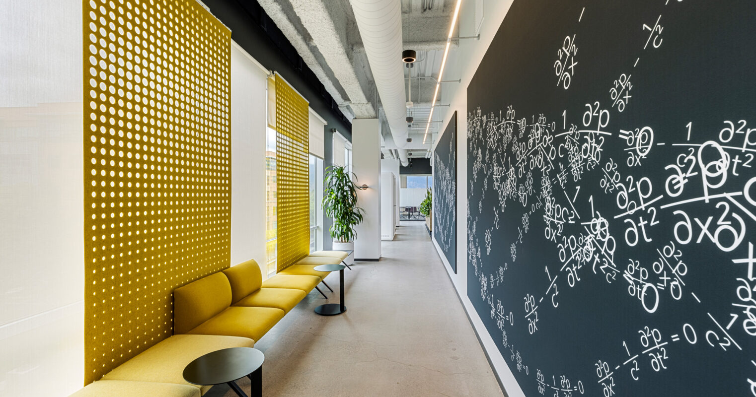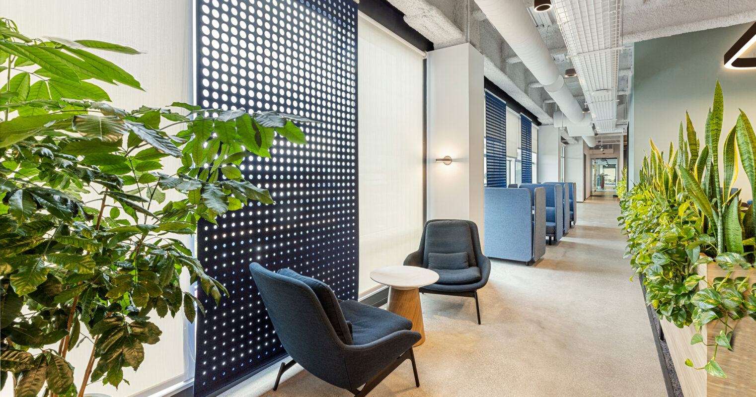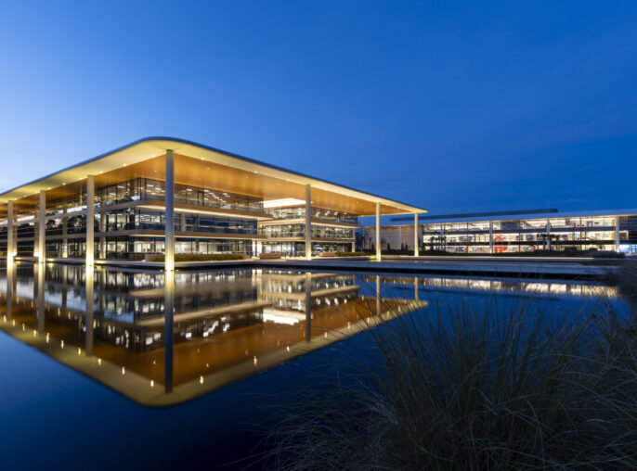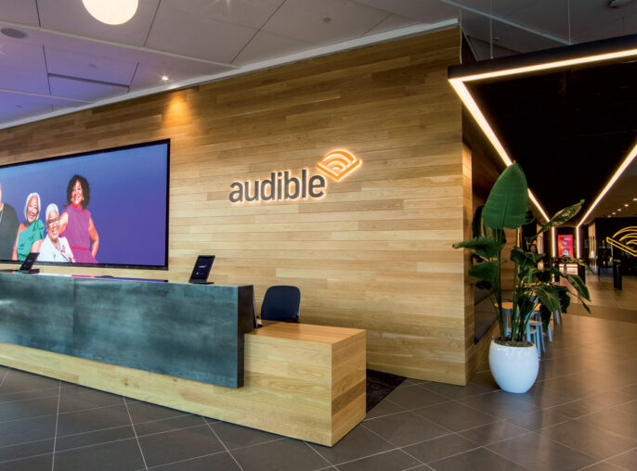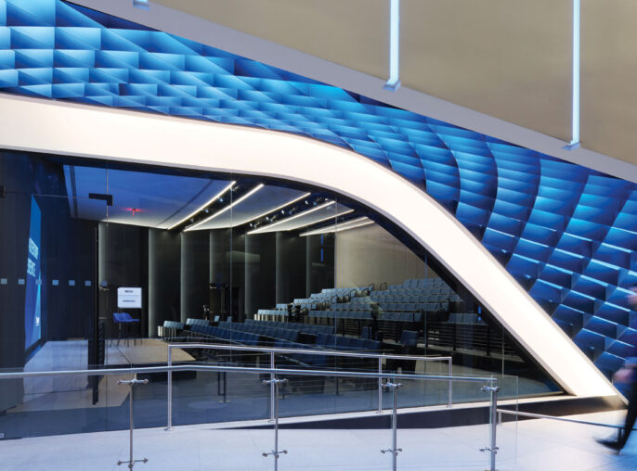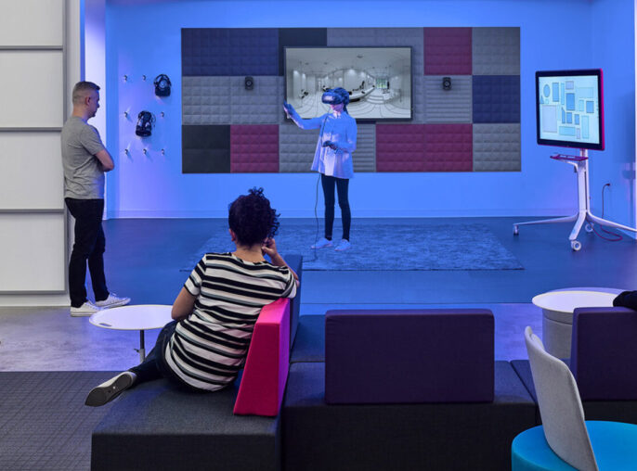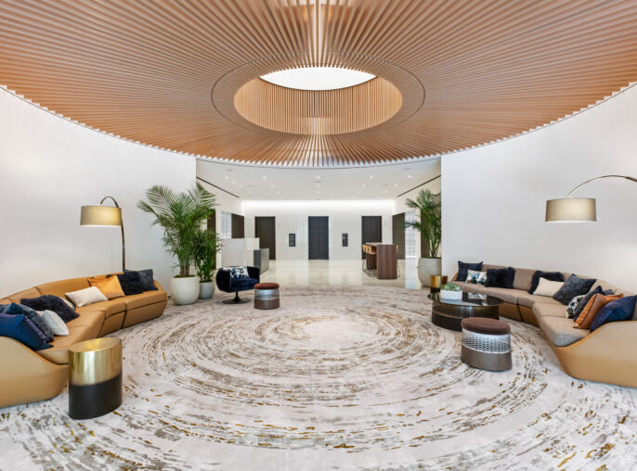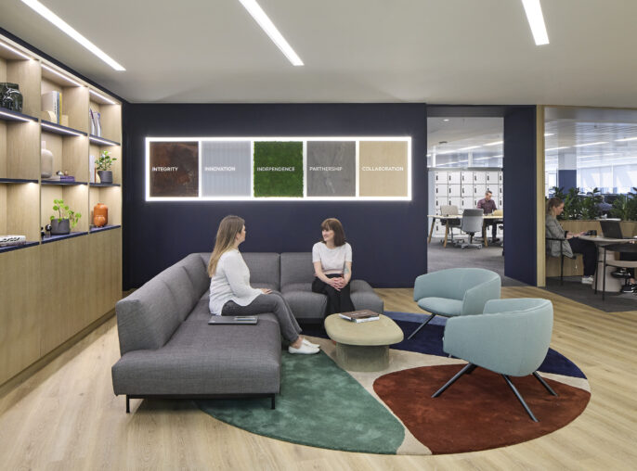
MSG Sphere Studios
This high-tech workplace is where the sounds and visuals that bring Las Vegas' Sphere to life are created.

Madison Square Garden Entertainment’s new content creation suite—called MSG Sphere Studios—was meticulously designed to support the cutting-edge graphics and visuals for The Sphere in Las Vegas. The office features specialized editing spaces that demand precise acoustic isolation and light control for color accuracy, integrated thoughtfully within the building’s layout to ensure access to natural light and to address structural challenges. The design cleverly utilizes the contrast between the dimly lit editing rooms and the bright, naturally lit common areas to enhance employee well-being.
Additionally, the design narrative embraces the sphere concept, symbolically reflecting the content produced, with mathematical formulas depicting the sphere’s transformation from a flat grid to a three-dimensional shape.
Strategic placement of workspaces on the interior enhances access to natural light.
Creatively depicts the mathematical explanation of a sphere through supergraphics and light fixtures.






