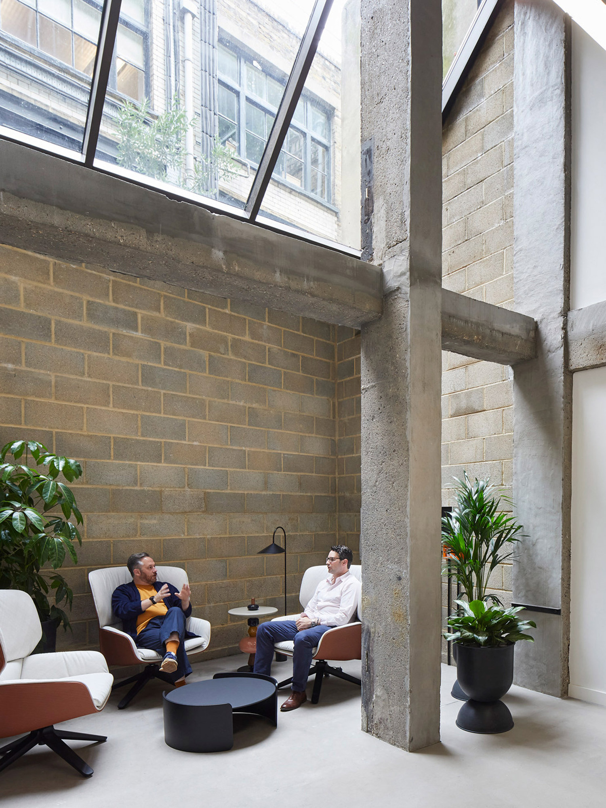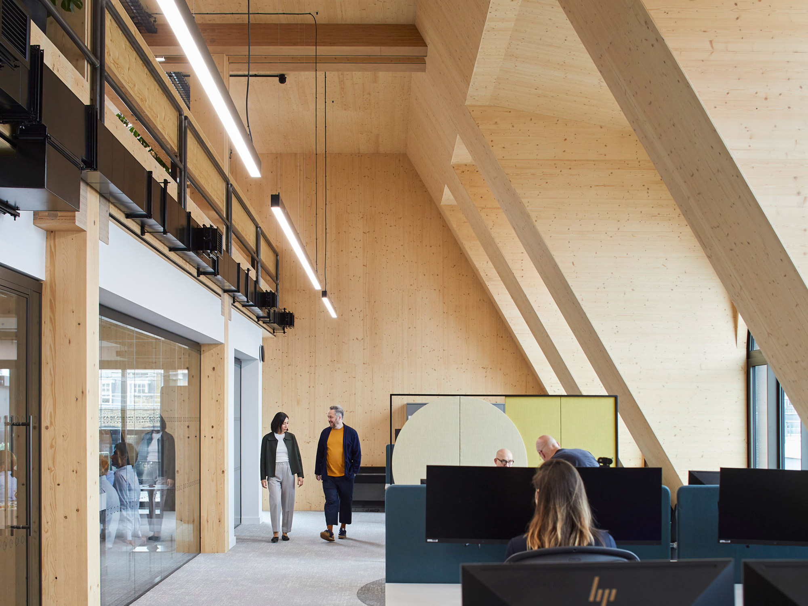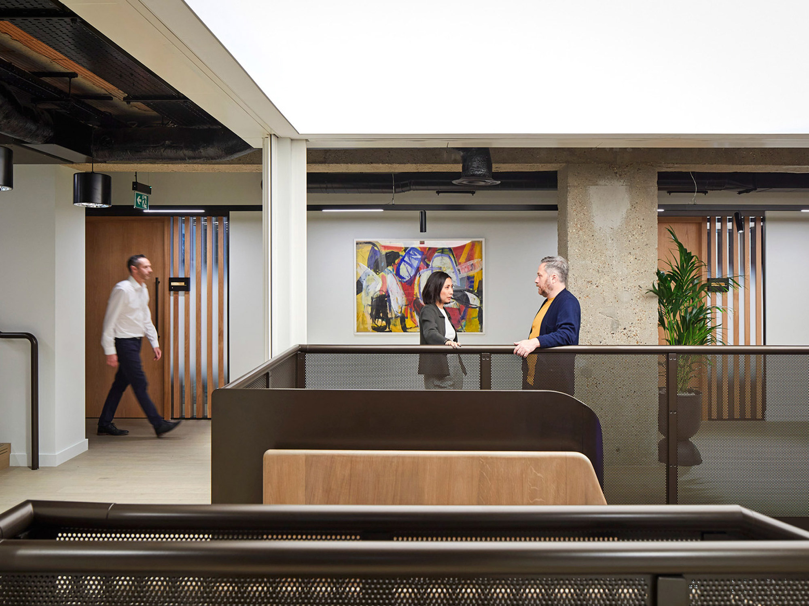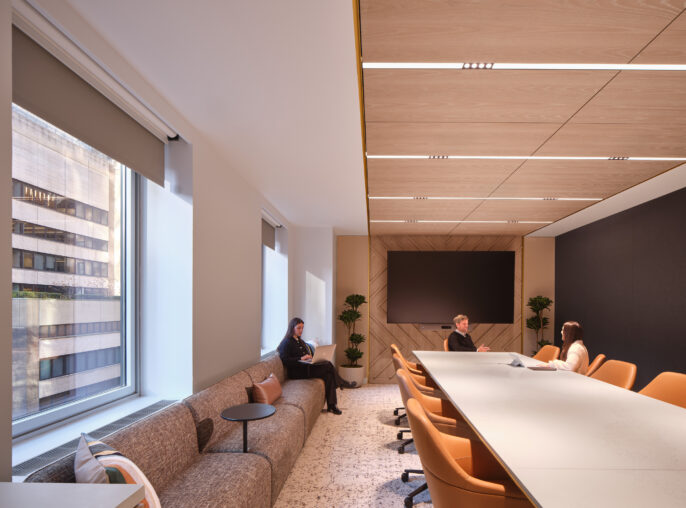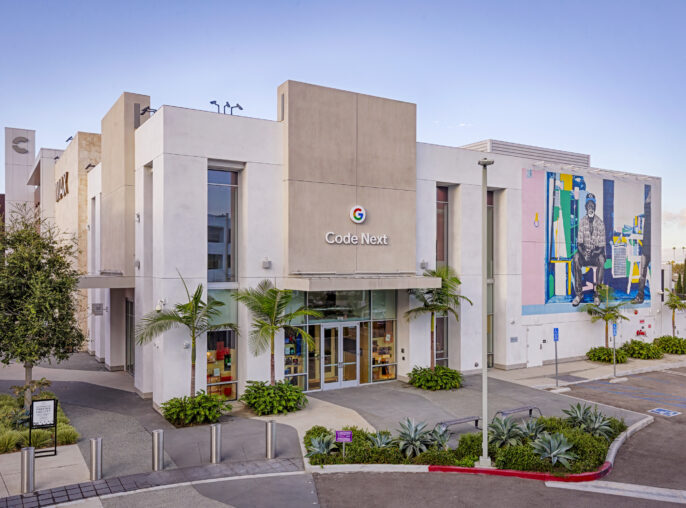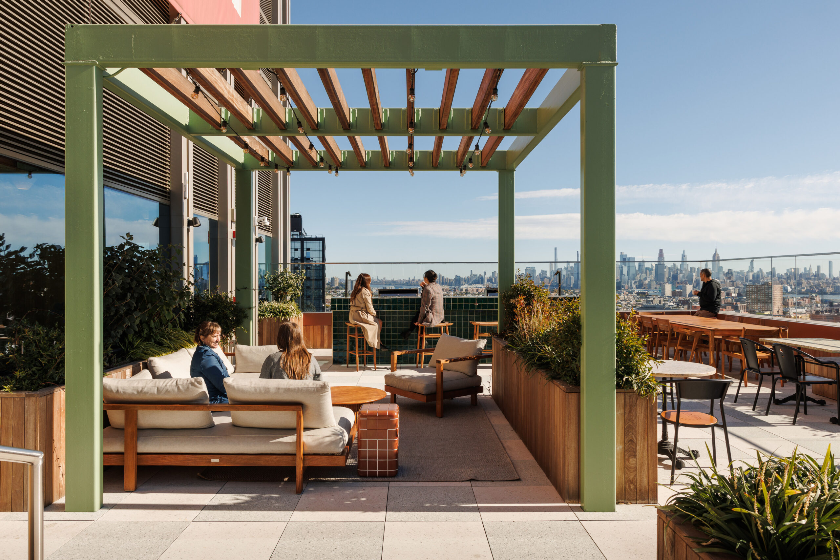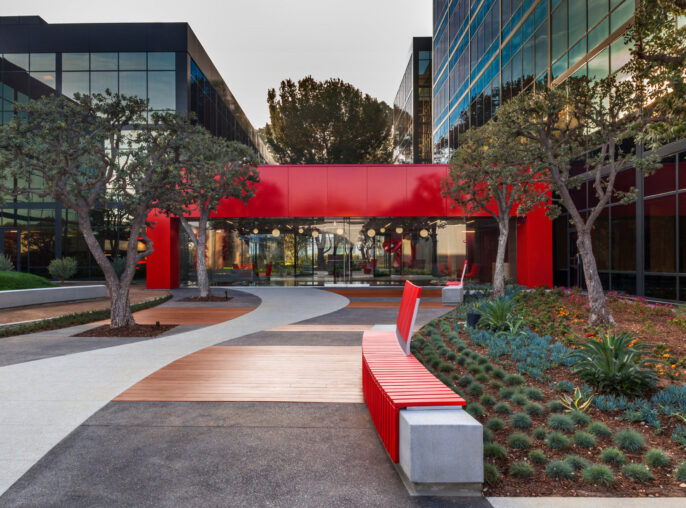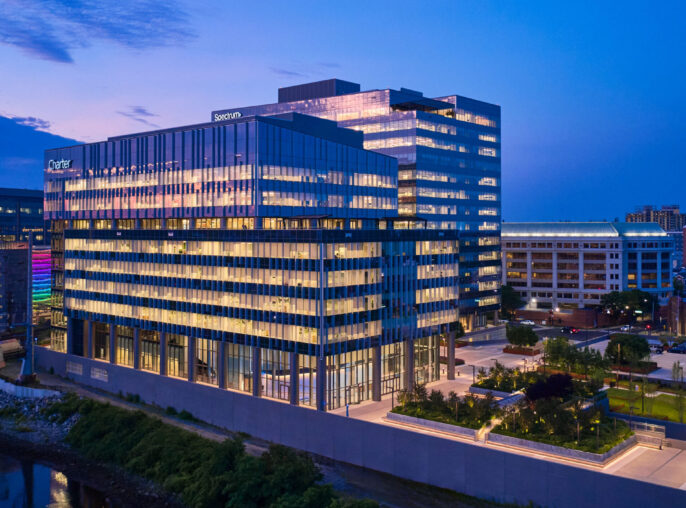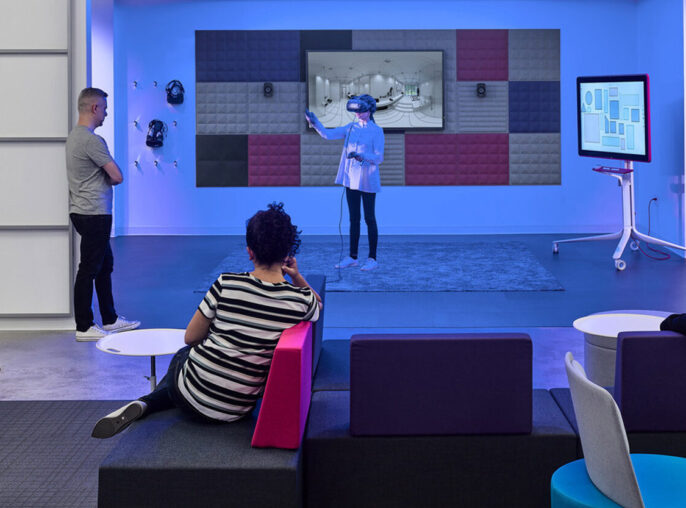
Julius Baer
A best-in-class environment for visitors, staff, and clients.
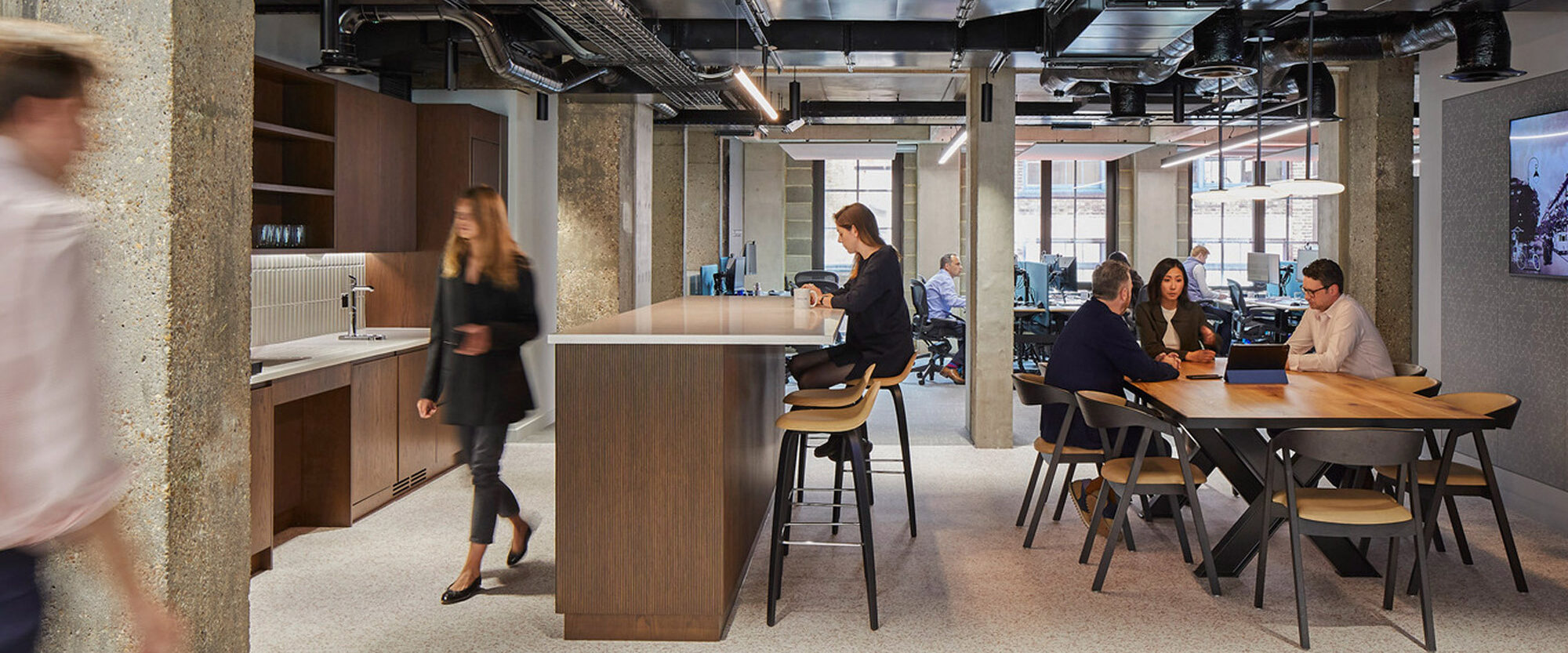
Julius Baer’s relocation to 8 Bleeding Heart Yard draws young entrepreneurs and employees, offering them a chance to work at the firm and engage the local community. For us, the project began with a comprehensive workplace strategy to transition into agile working, optimizing space for cross-collaboration, creative thinking, and networking. The design incorporates a 1:7 working space ratio, accommodating private meetings, phone calls, and focus work, alongside Zoom calls. At the heart of Julius Baer’s new office is a hospitality focus, offering a premium client experience designed to encourage socializing and hosting. This approach also underlines the firm’s commitment to sustainability, mirroring its green investment ambitions.
Shortlisted for a BCO Award & FX International Interior Design Award, 2023
Hospitality at the Heart of the Scheme
Sustainability & Wellness at the forefront of the design, awarded BREEAM Very Good
Awards
BCO Awards Fit Out of Workplace
London Region, Finalist
Mixology 2024 Awards Project of the Year
Workplace Interiors 30-70k sq ft, Finalist
FX International Design Awards
UK Workplace Any size, Finalist
