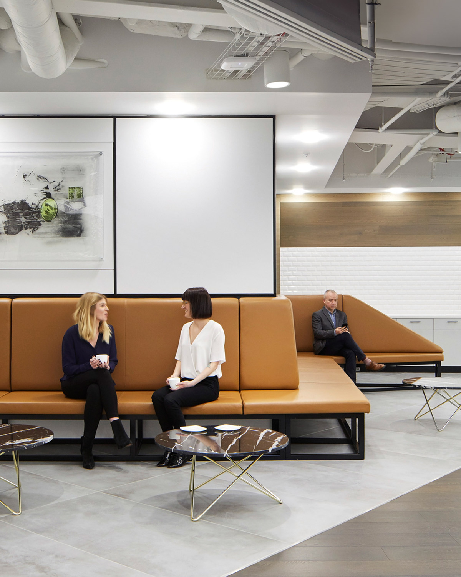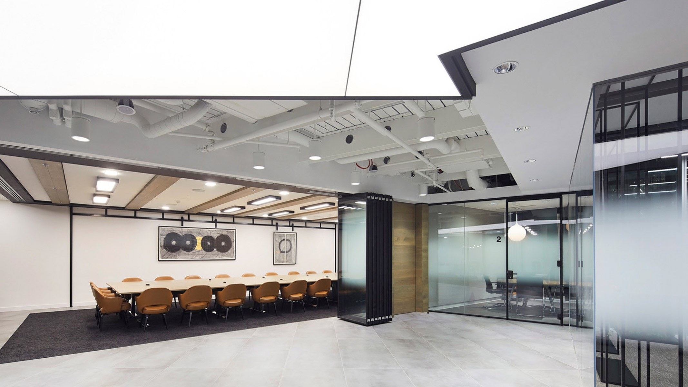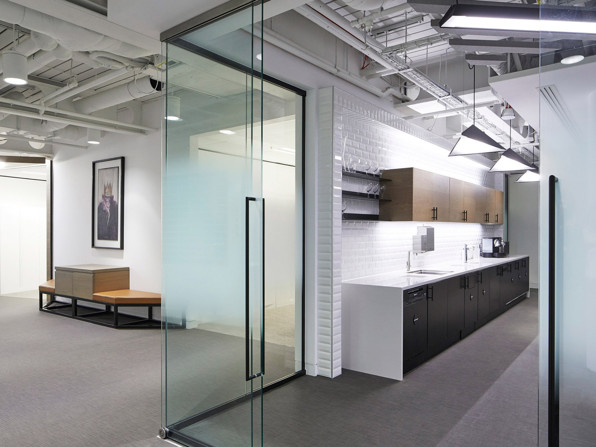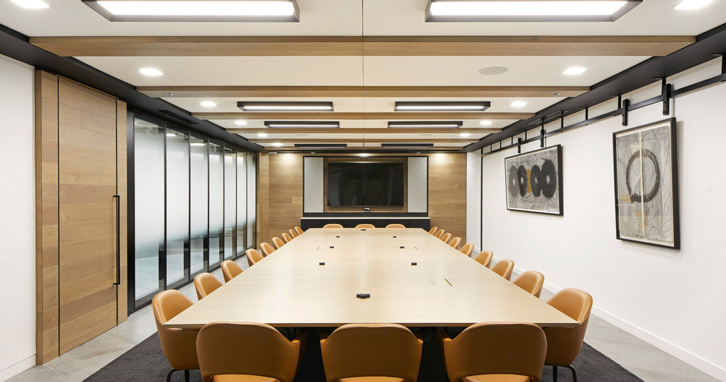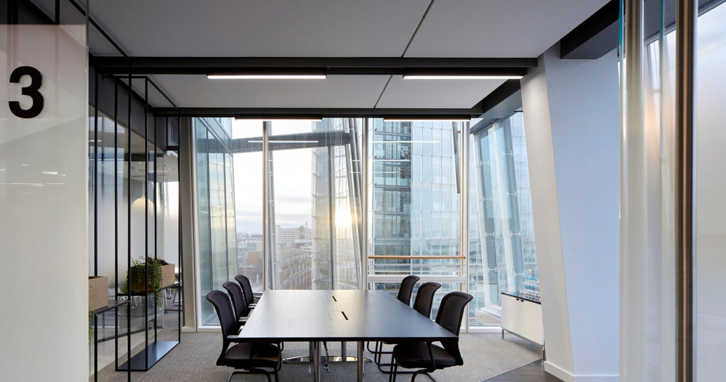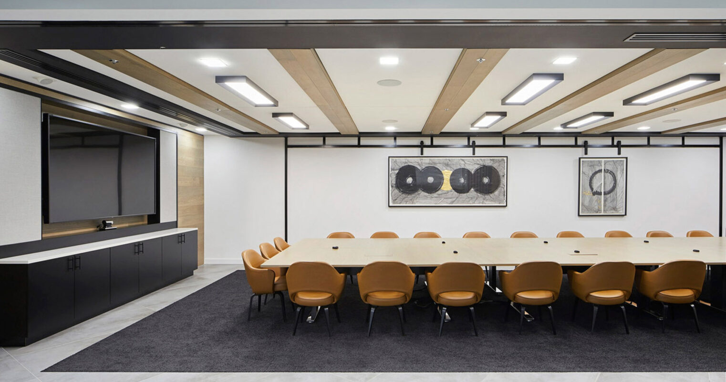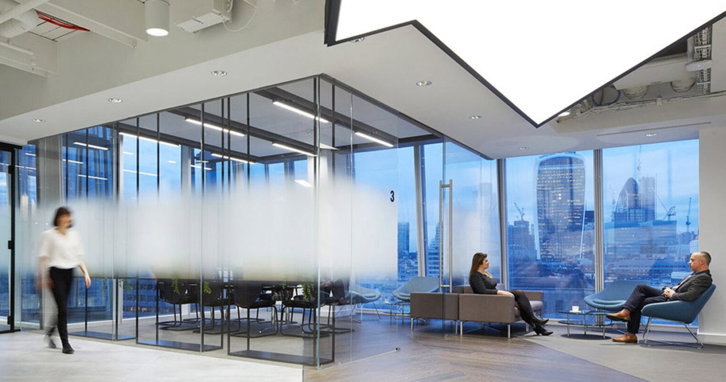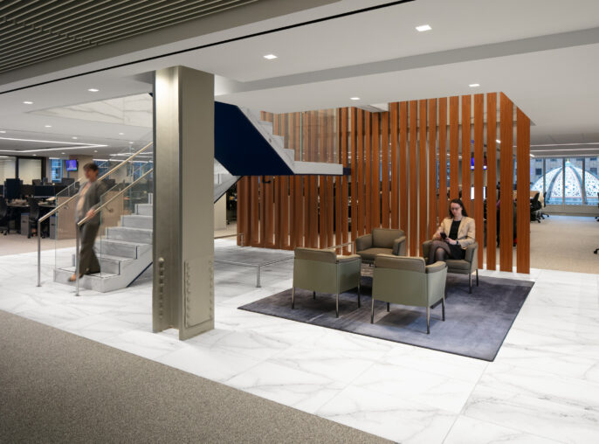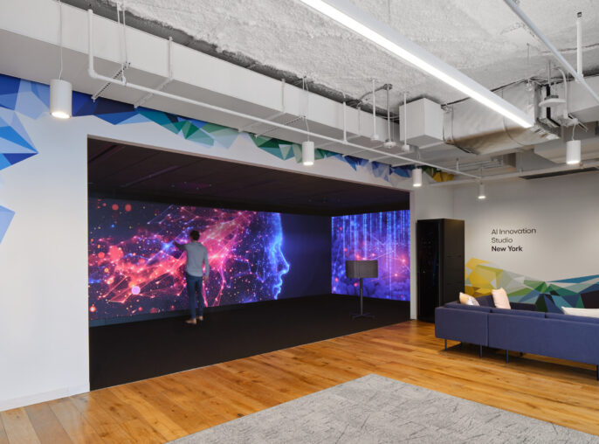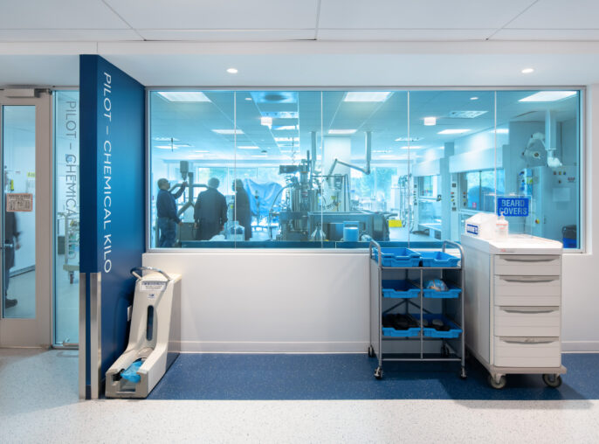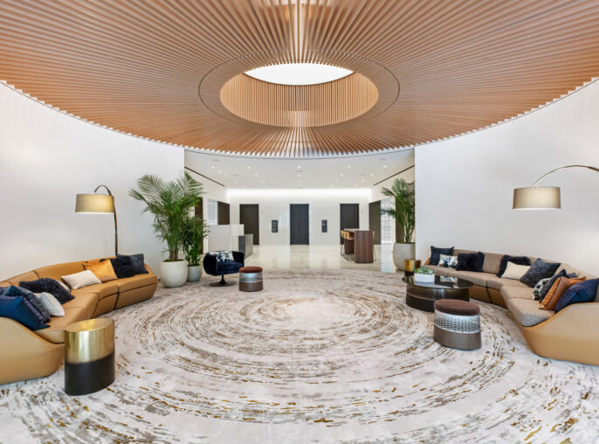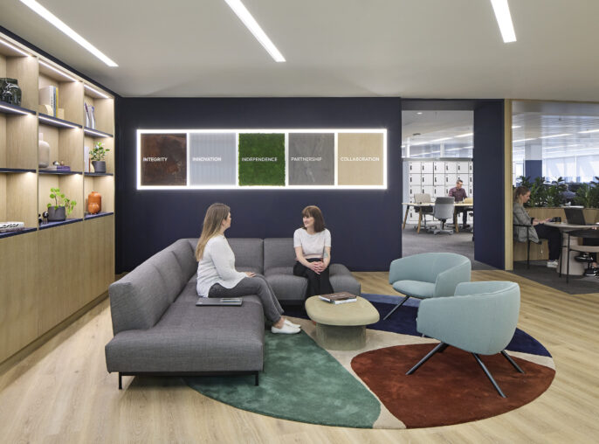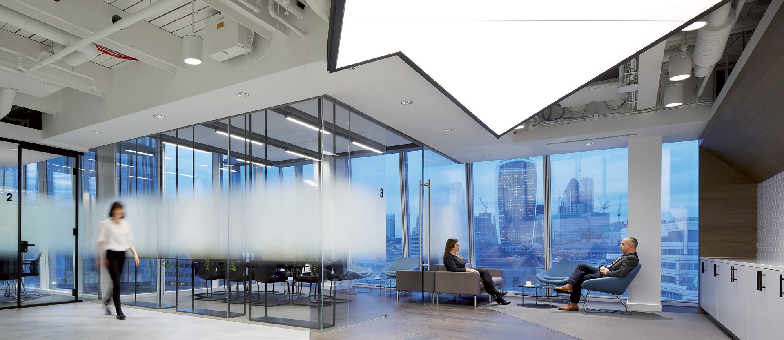
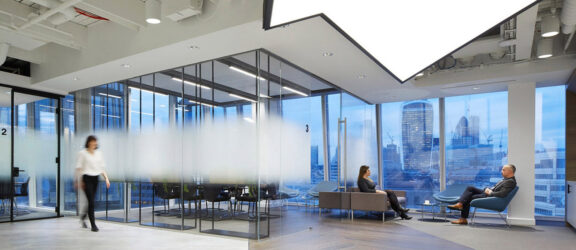
Greenberg Traurig
Located in the iconic Shard London Bridge building, this new workplace offers a modern and versatile environment with spectacular views.
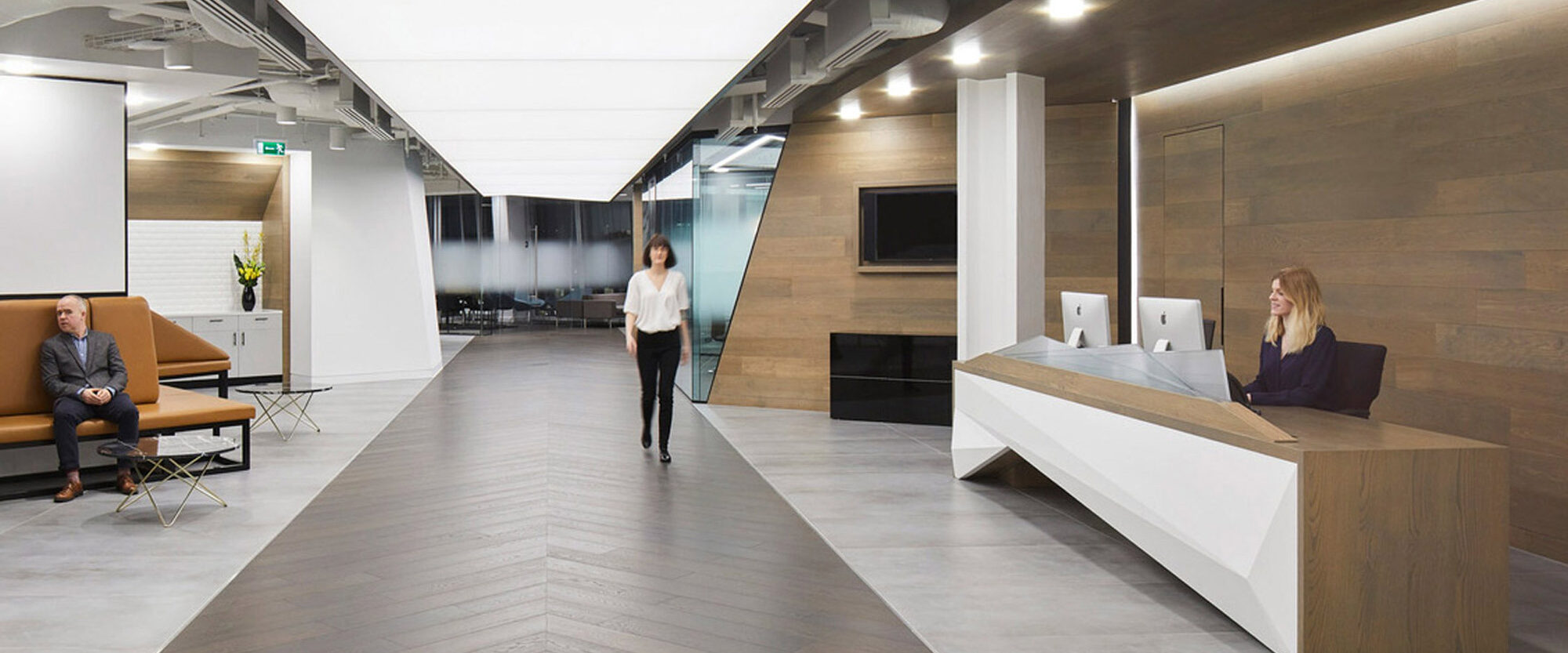
Divided into a large client suite and a traditional internal work floor, Greenberg Traurig’s space caters to the need for private offices while embracing a modern, airy aesthetic through strategically transparent partitions and angular design elements. The design prioritizes natural light and views, ensuring premium vistas from the client suite and boardroom. High-spec features, including a fine dining pantry, allow for versatile use as an event space for receptions or screenings. Additionally, HLW incorporated health-promoting amenities like onsite showers and a well-equipped teapoint.
Angular architecture and transparent partitions create a vibrant, light-filled workspace.
Strategic layout ensures prime building views are enjoyed from client and boardroom areas.
A versatile, luxury suite designed for both fine dining and large-scale events.
