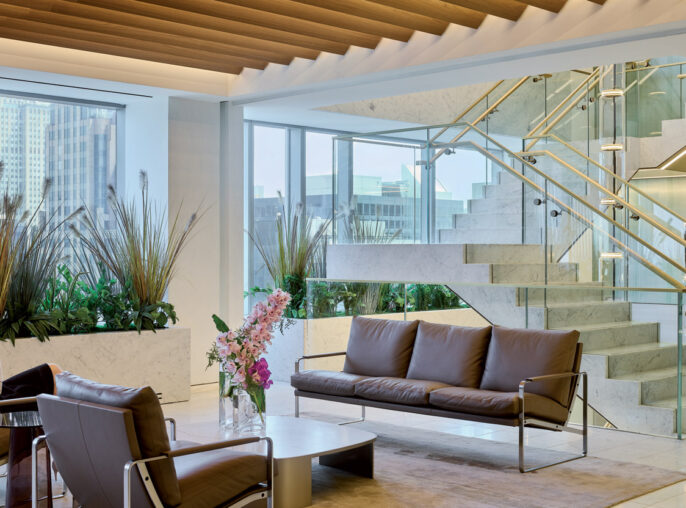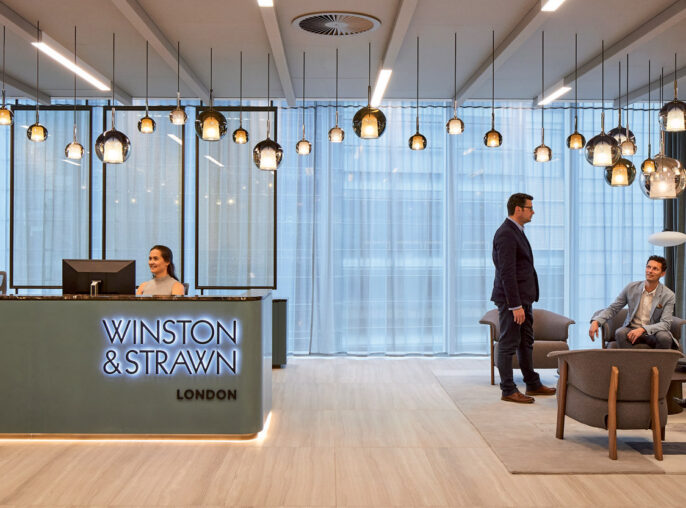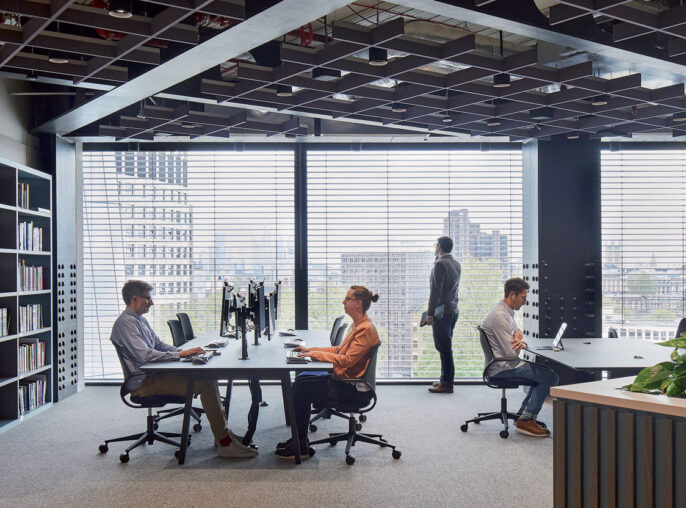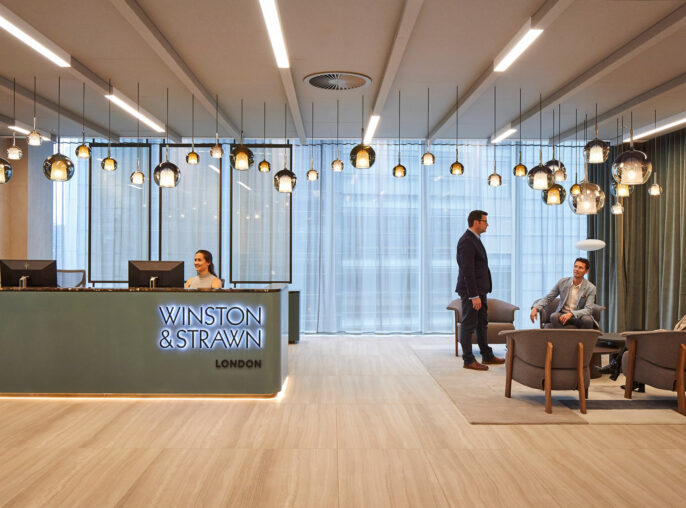

FKKS
From L.A.’s Century Plaza Tower, a sophisticated, daylight-filled workplace blends unique design with functional elegance.

For Frankfurt Kurnit Klein & Selz—a law firm known for its focus on the entertainment and arts industries—we wanted to drive home the firm’s connection to the unique industry it represents. Located in the iconic Century Plaza Towers, the project showcases HLW’s adept space planning and design strategy, ensuring every angle of the building’s unique geometry is utilized. At the forefront, a welcoming reception and lounge area set the tone for the office, which is designed to maximize the stunning surrounding views. Adjacent to this, a coffee bar and pantry area serve as versatile spaces for casual gatherings or client events. Privacy and daylight are balanced in the design of perimeter offices, all featuring full glazing. The sophisticated and warm palette—highlighted by meticulous detailing, unique lighting, artwork, and accessories—mirrors the firm’s New York HQ’s design principles, but adapted to the stylistic nuances of its West Coast locale.
Tailored design to the Century Plaza Towers' unique geometry, enhancing the office's functionality and aesthetics.
Unique lighting, artwork, and detailed craftsmanship.








