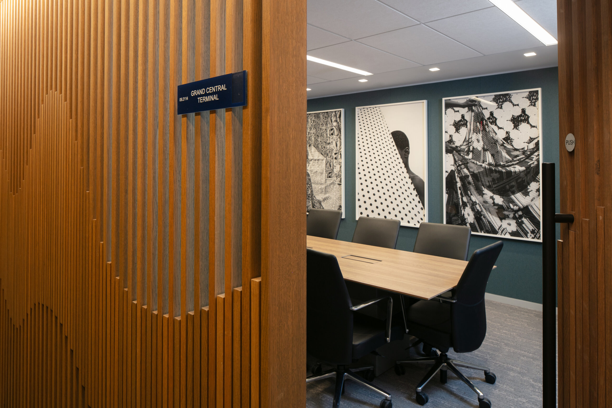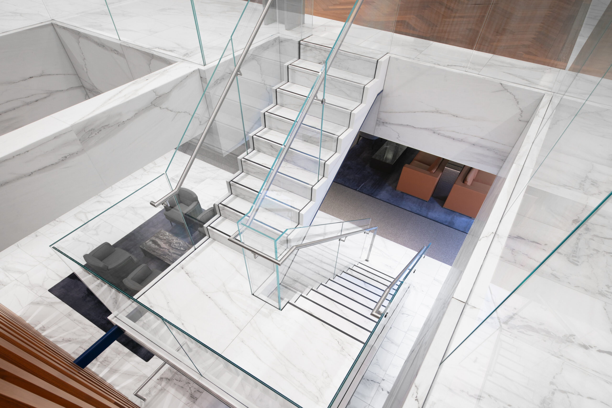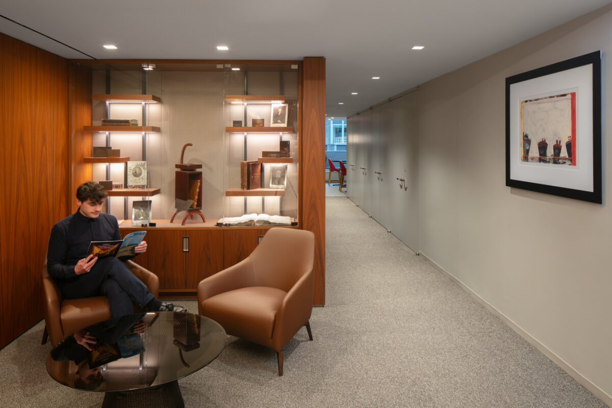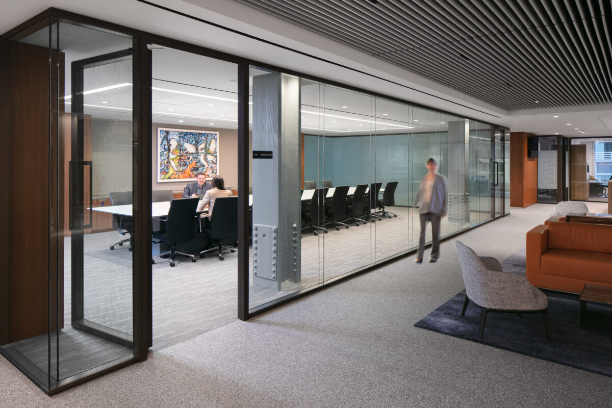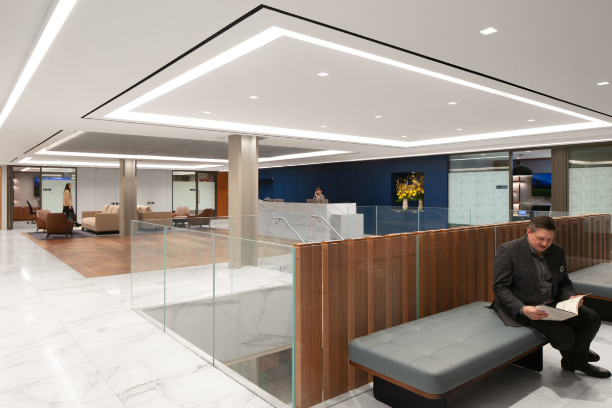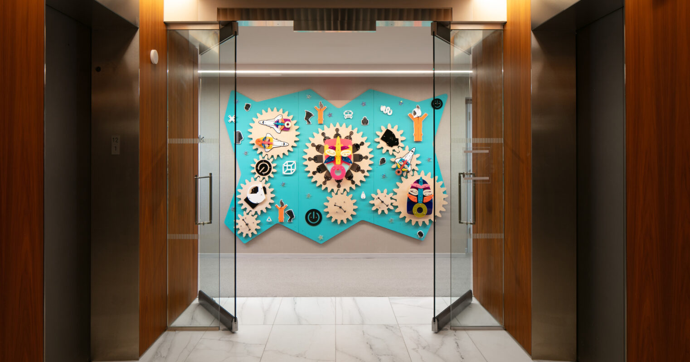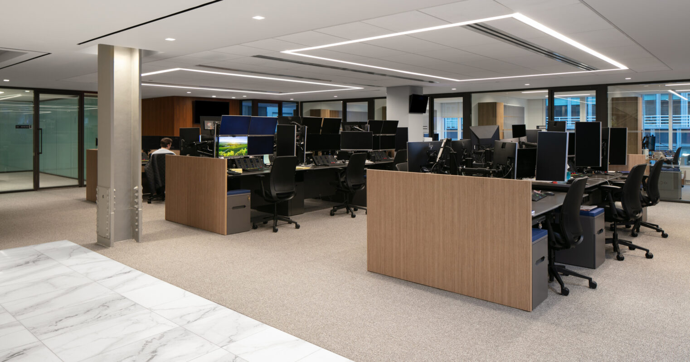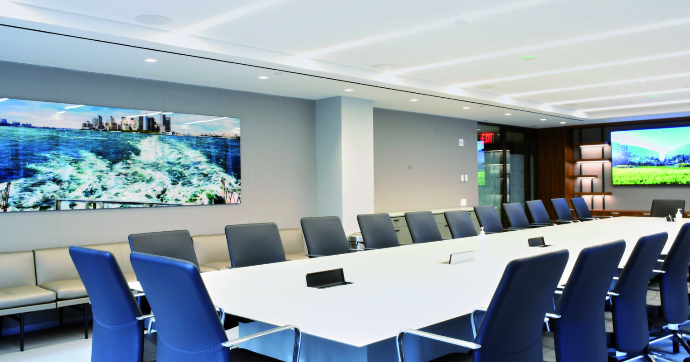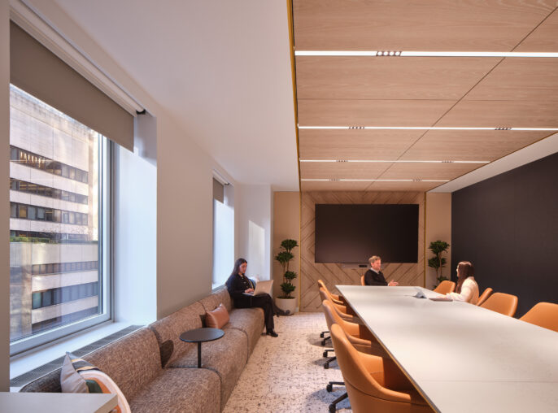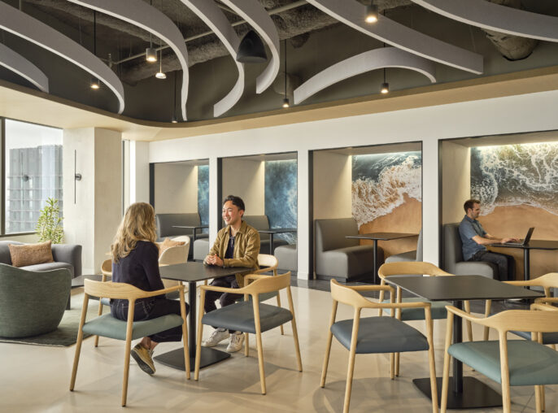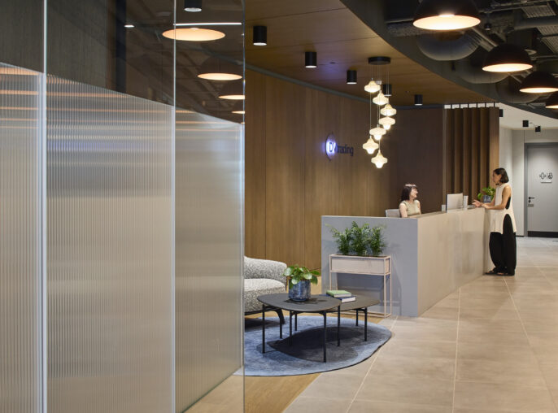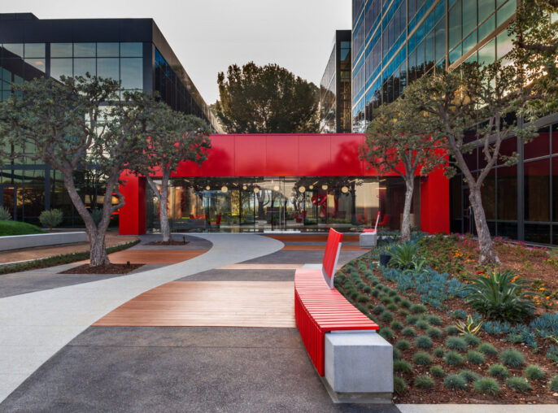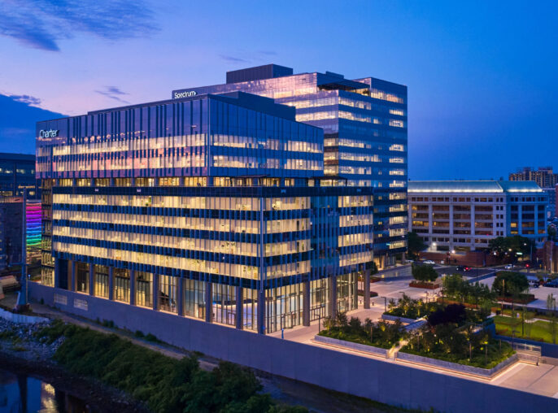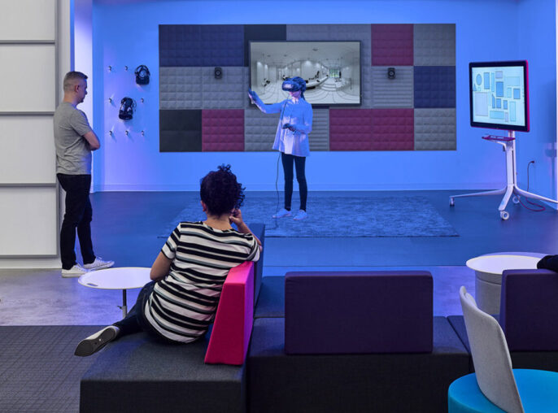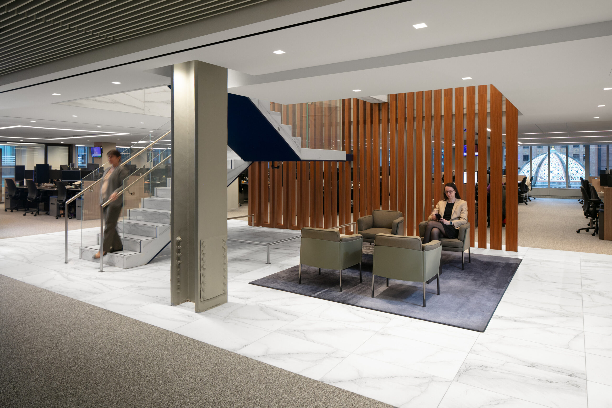
Finance Client New York
A unified Manhattan headquarters for a high-performance, amenity-rich financial workplace.
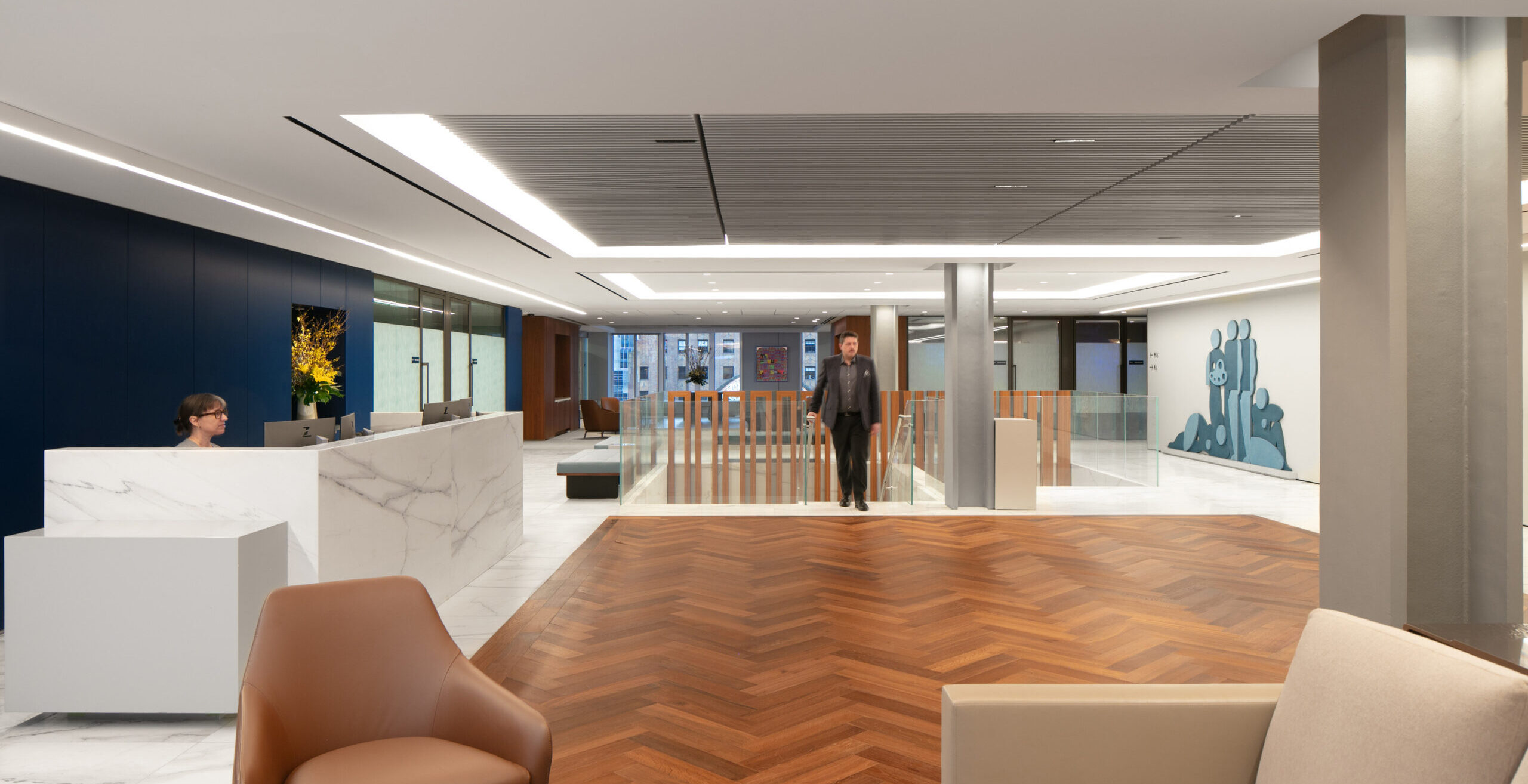
HLW provided full architectural services to support a major consolidation of this financial client’s Midtown Manhattan offices into one centralized headquarters. Uniting business groups including Private Client, Equity Capital Markets, Investment Banking, Public Finance, Fixed Income, and key corporate support teams, the project creates a cohesive, high-performance workplace tailored to the needs of a sophisticated financial institution.
Occupying approximately 200,000 square feet, the new headquarters features a range of purpose-built program elements designed to support both client engagement and intensive daily operations. These include high-performance trading floors for Sales & Trading and affiliated units, a client-facing conference center with integrated light food service, a centralized mail and print hub, and a dedicated employee wellness suite. The planning strategy prioritizes clarity, connectivity, and operational efficiency while maintaining a refined aesthetic throughout.
HLW’s role spanned the entire project lifecycle, from early strategic planning and schematic design through construction documentation, bidding and negotiation, and full construction administration. The team also curated an integrated art and graphics program that enriches the architectural experience and reinforces the firm’s identity. The result is a workplace defined by functional elegance, balancing technical precision with an amenity-rich environment that supports collaboration, performance, and long-term growth.
A consolidated Manhattan headquarters that unites multiple business units within a refined, performance-driven workplace.
Purpose-built trading floors, client spaces, and wellness amenities create a balanced environment for efficiency and engagement.
A comprehensive, end-to-end design process delivers functional elegance and long-term adaptability for a sophisticated financial institution.
