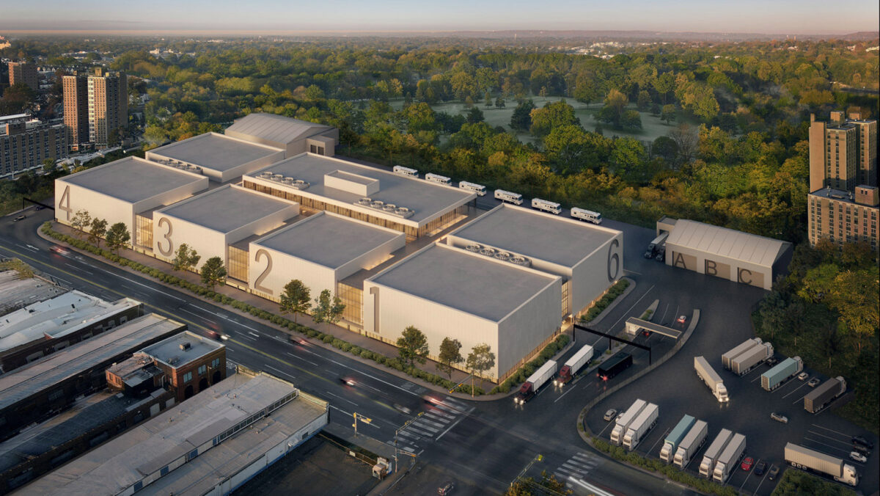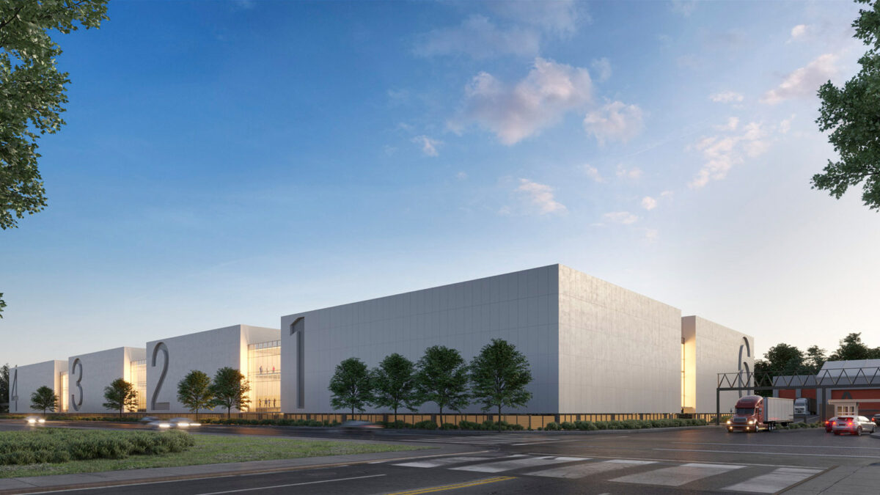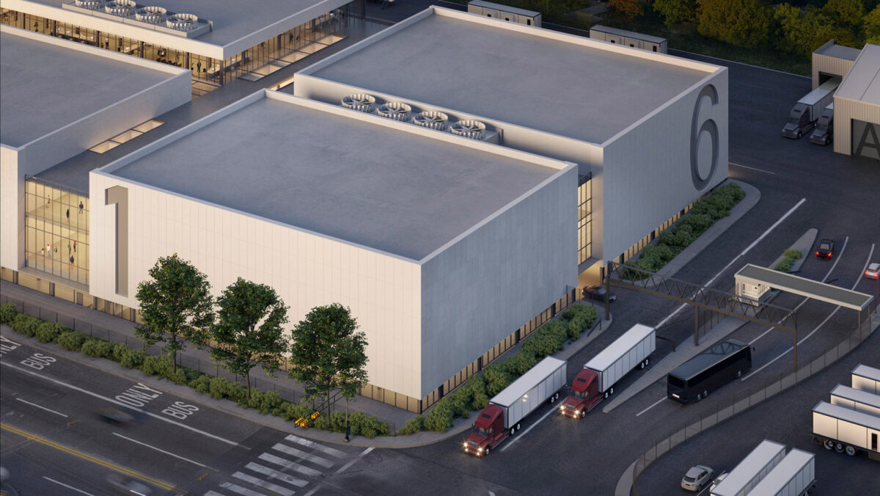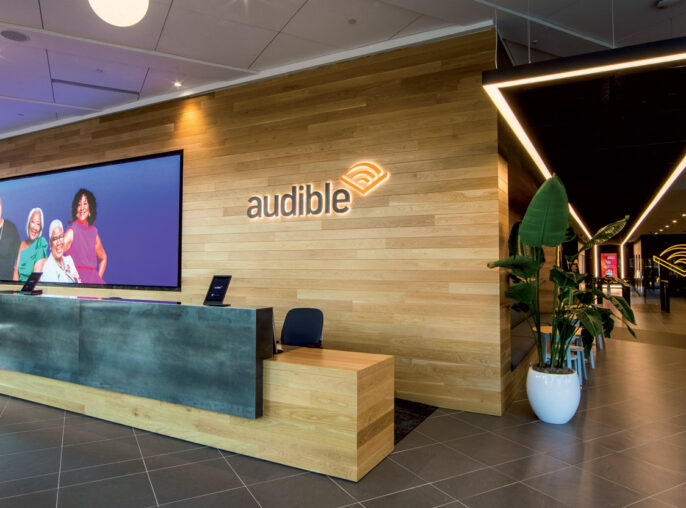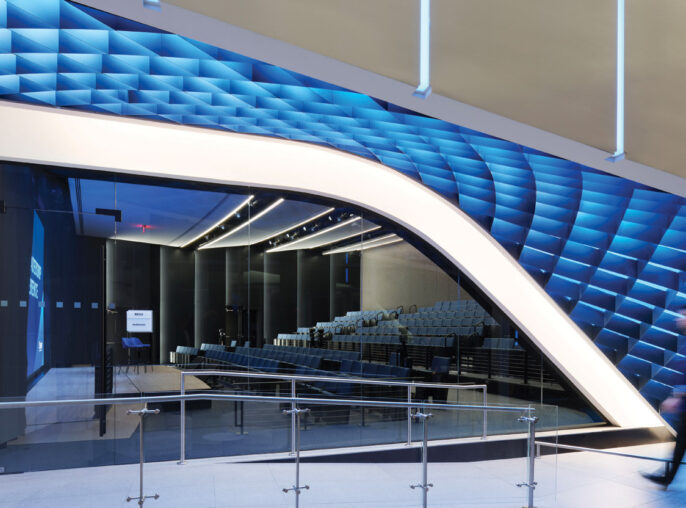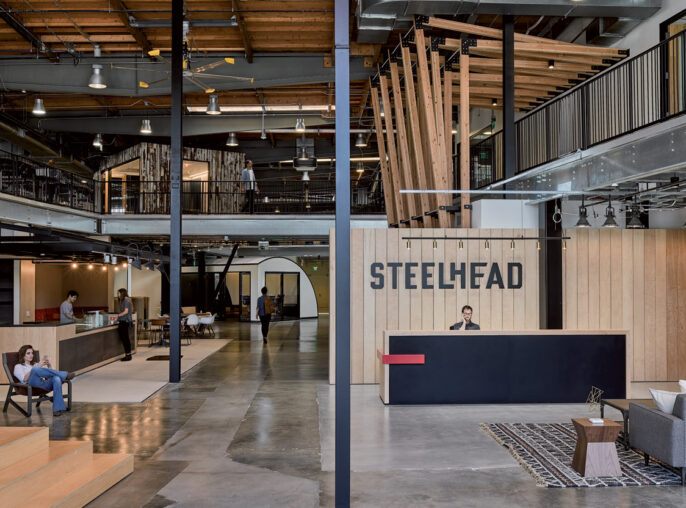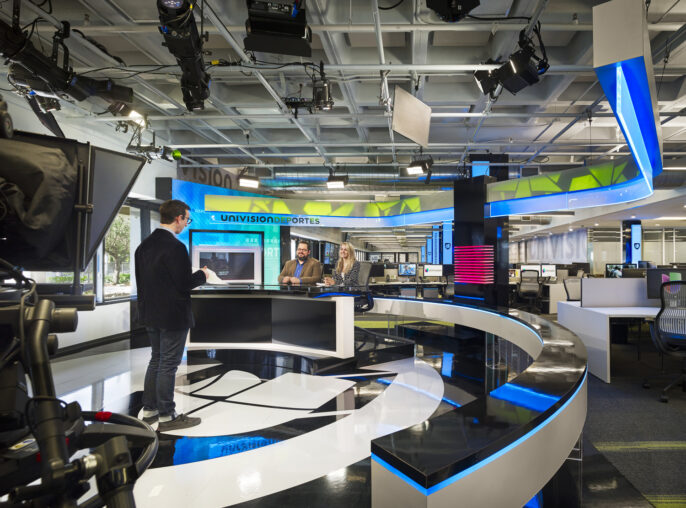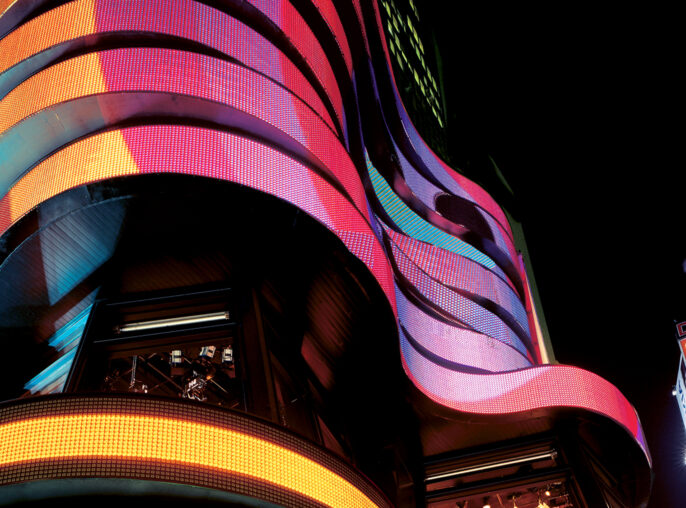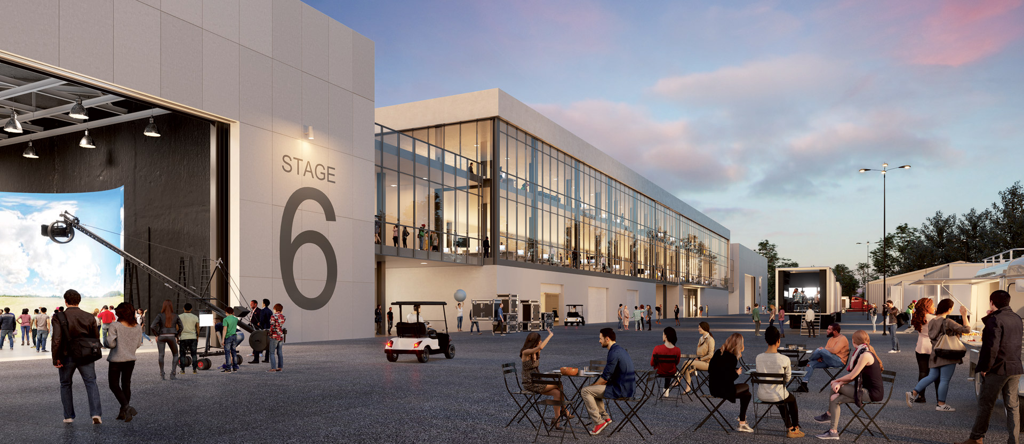
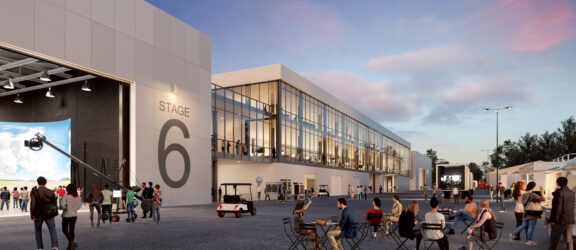
Entertainment Production Facility
HLW pioneers Newark's first purpose-built production facility, revolutionizing New Jersey's entertainment landscape.
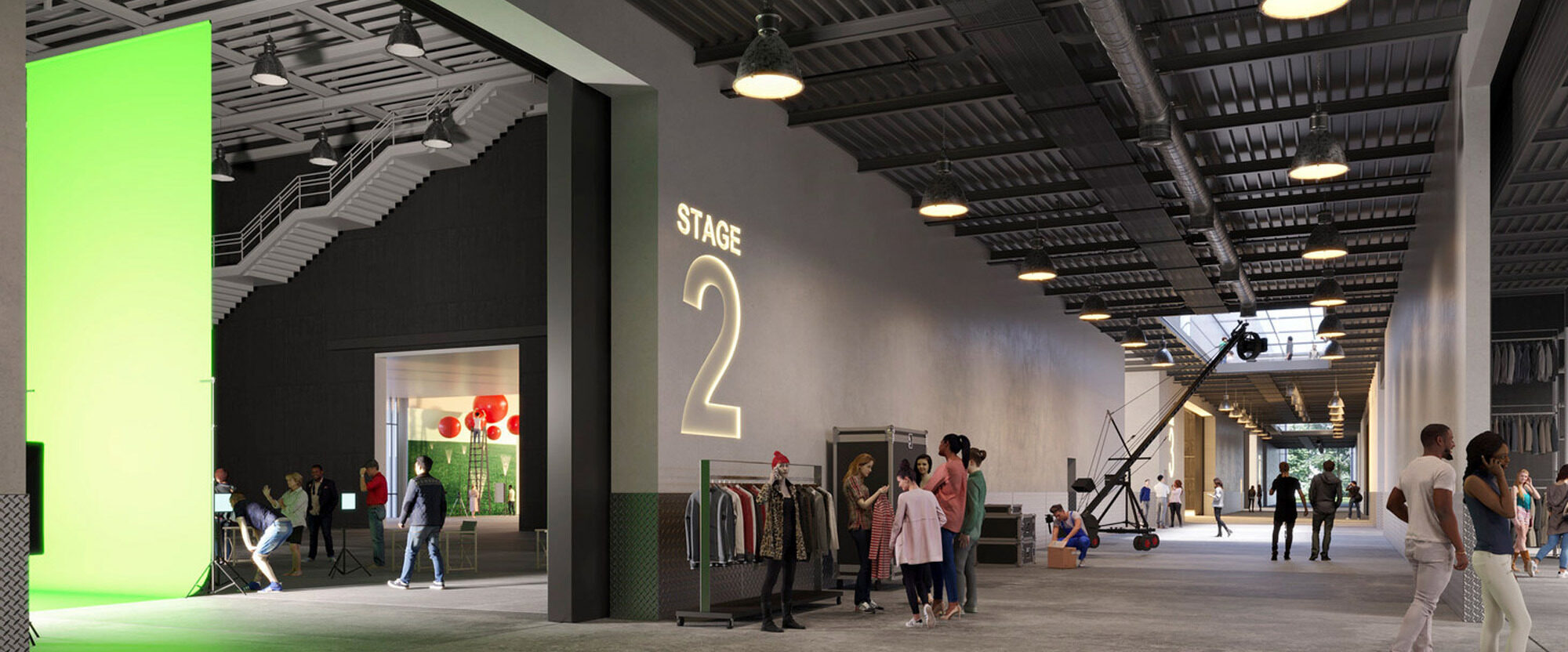
In an ambitious endeavor to meet the explosive demand for new content, HLW is at the forefront of transforming Newark into a key player in the entertainment industry. Over several years, in partnership with a non-profit arts organization, HLW has been instrumental in securing property and preparing the groundwork for New Jersey’s first purpose-built production facility in Newark’s South Ward. This strategic move not only taps into incentives aimed at revitalizing the city but also positions Newark as a burgeoning hub for film and television production. The project, spanning 370,590 square feet, is set to generate over 600 long-term jobs and contribute more than $800 million annually to the local economy.
The project will generate more than 600 long-term jobs.
Predicted to bring in $800 million annually to Newark economy.
