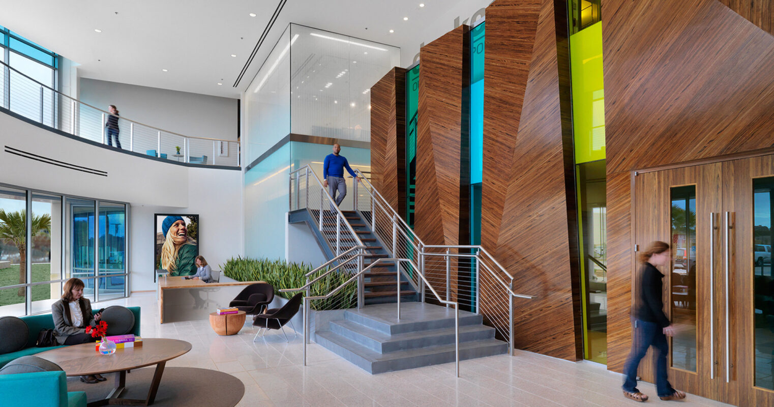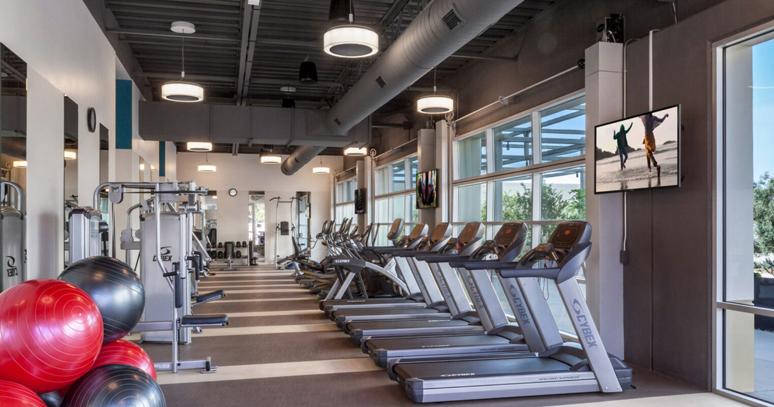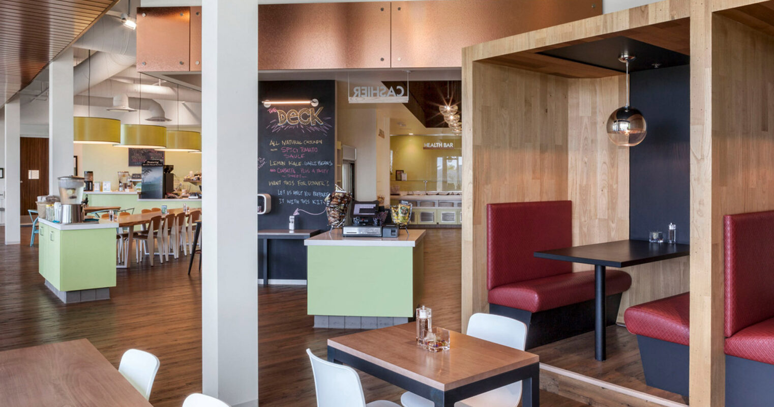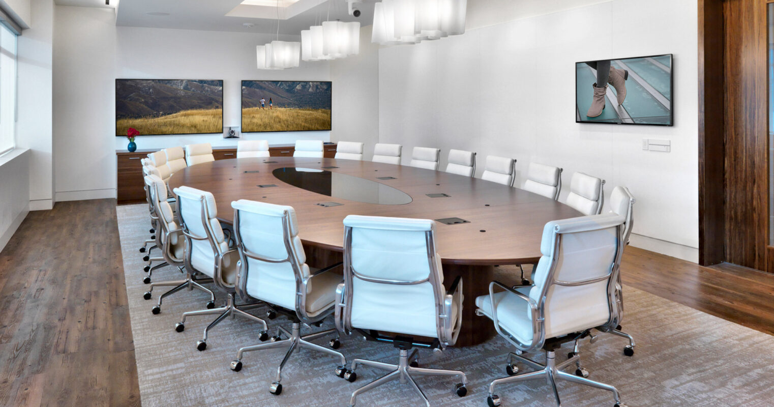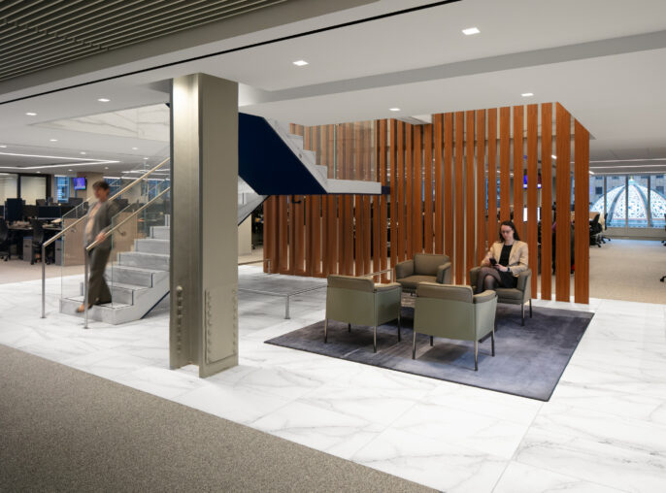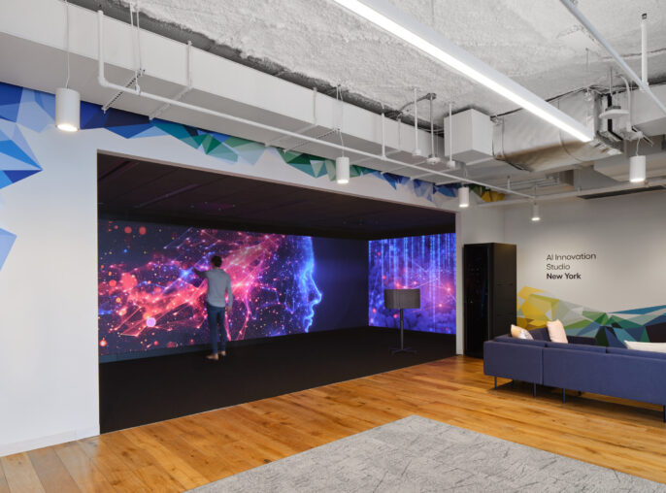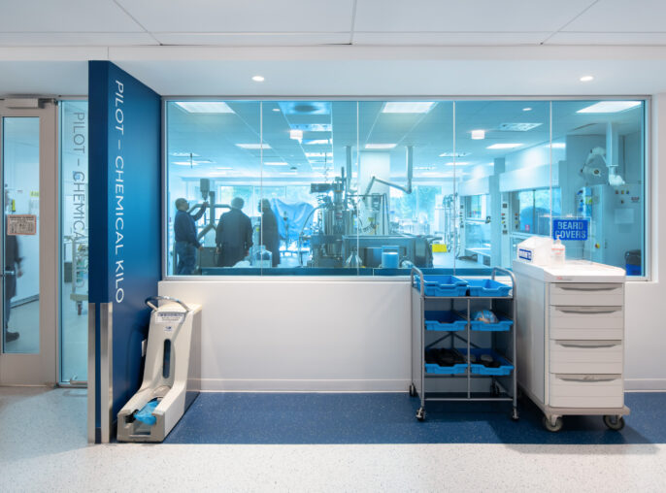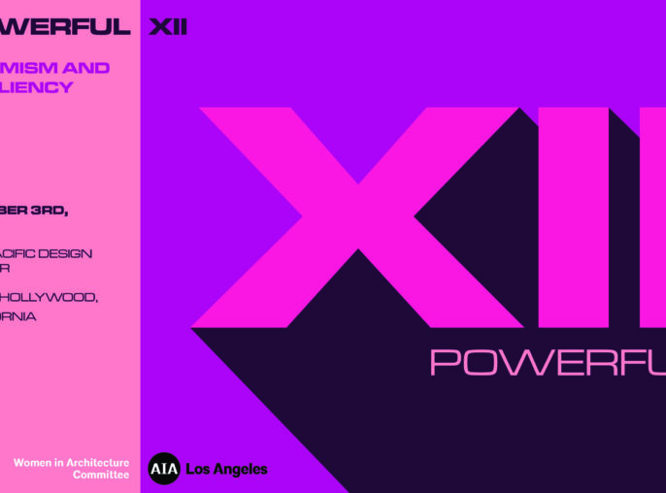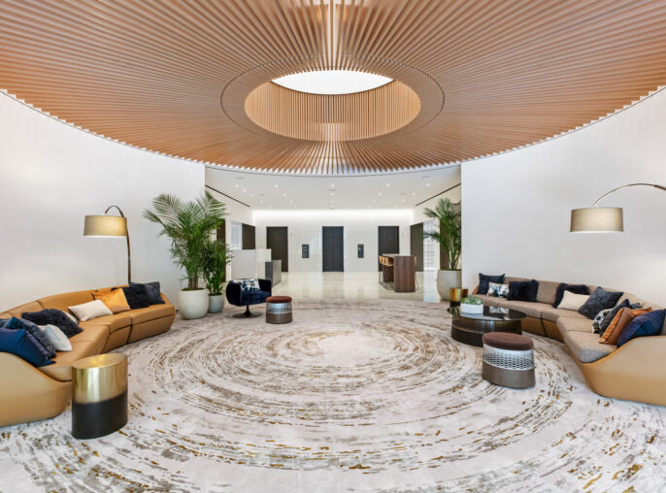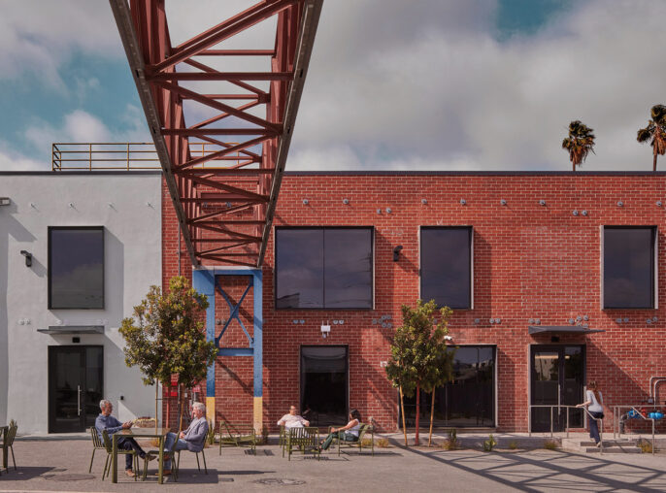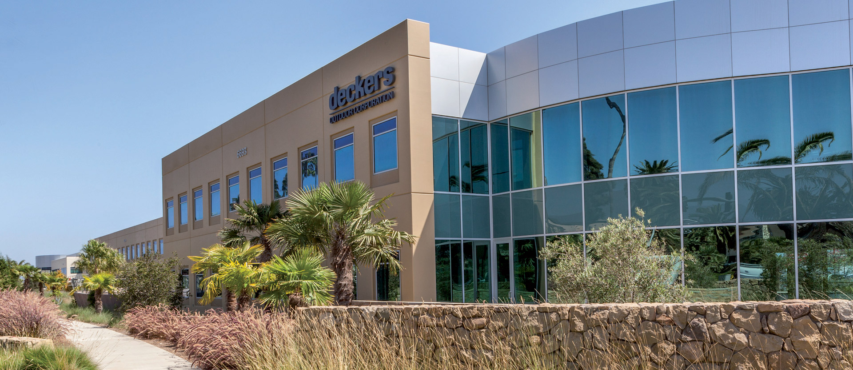
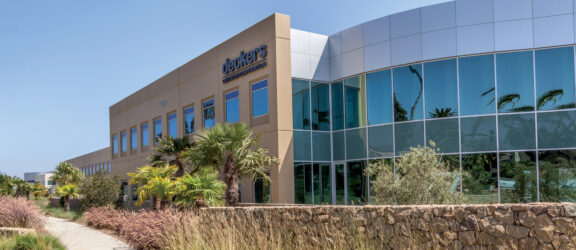
Deckers Outdoor Corp.
This Workspace Reflects its Brand, With an Amenity Rich Space Designed to Bring out the Best in Employees.
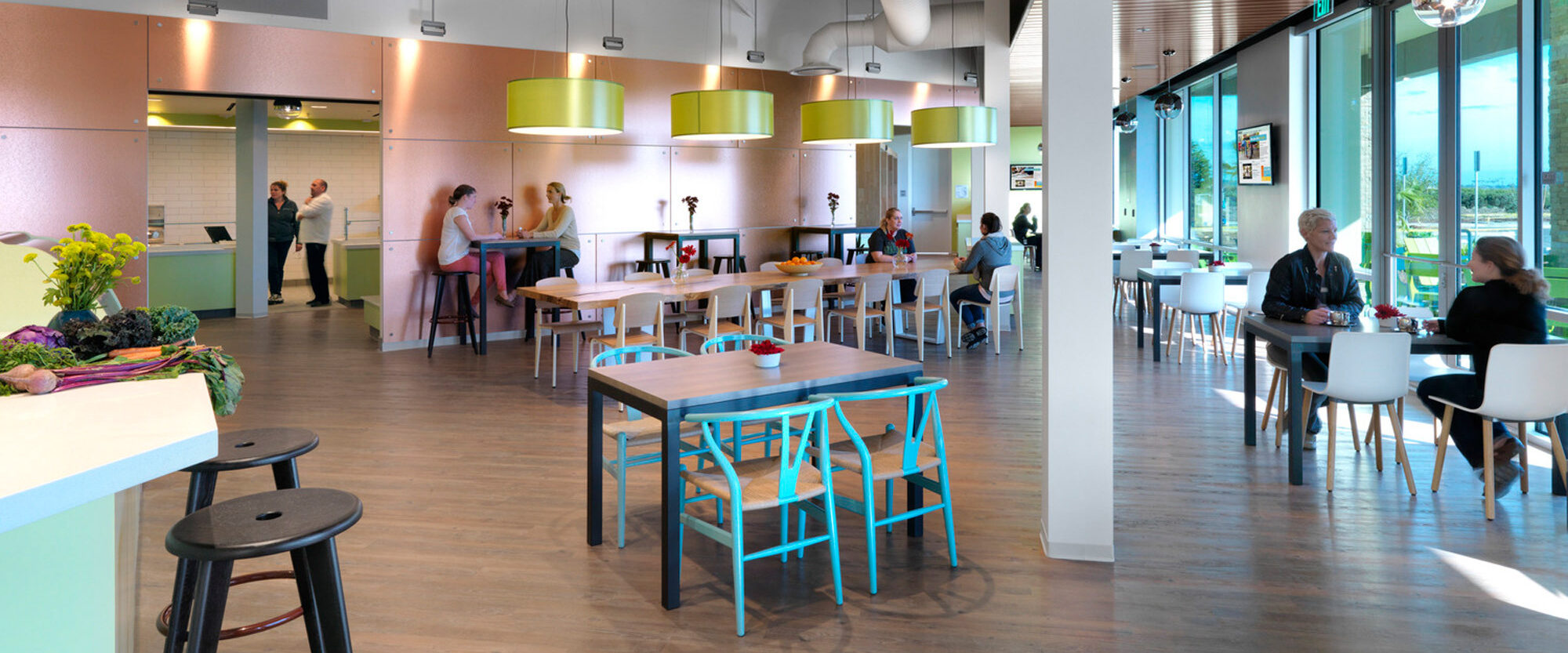
HLW designed the Deckers Outdoor Corporation headquarters in Goleta, California. This company, the powerhouse behind brands like UGG and Teva, wanted their space to reflect its unique culture of family, innovation, and outdoor lifestyle. Spanning 186,000 sf across three buildings, the campus is a beacon of flexibility and collaboration, featuring brand-specific showrooms, a fitness center, cafeteria, game rooms, and a 5,000 sf rotunda for company-wide gatherings. This strategic design not only fosters a strong community but also showcases Deckers’ commitment to exceptional service and creativity.
Brand-specific showrooms uniquely designed to reflect each brand's identity.
A central rotunda acts as a versatile space for fashion shows and large gatherings.
Employee-focused amenities like a fitness center, cafeteria, and game rooms encourage a balanced, collaborative work environment.
