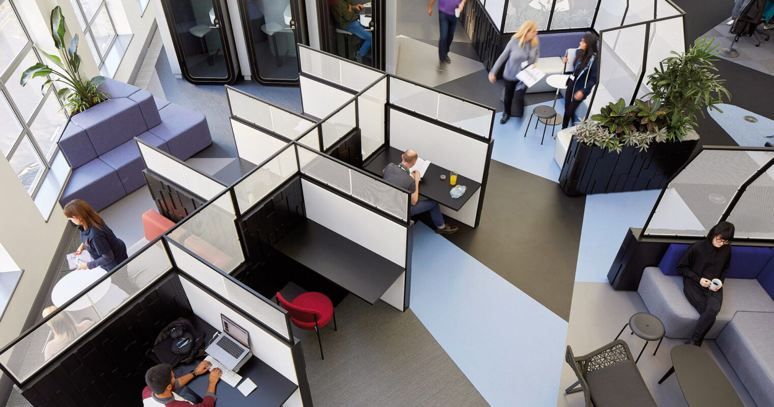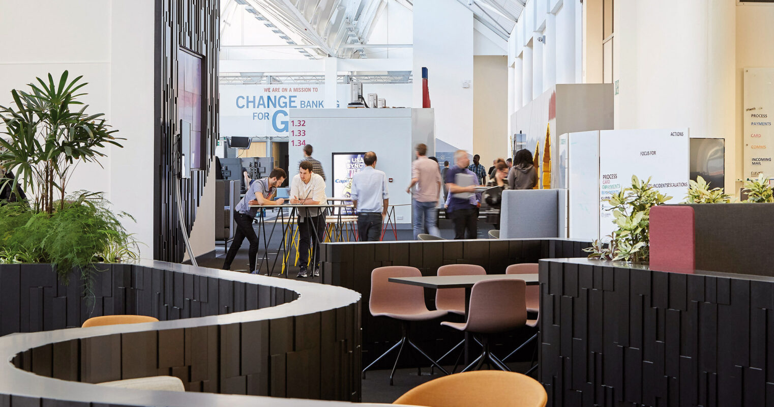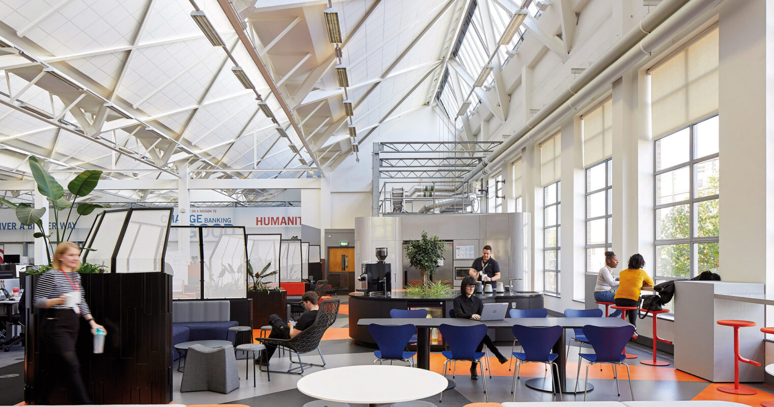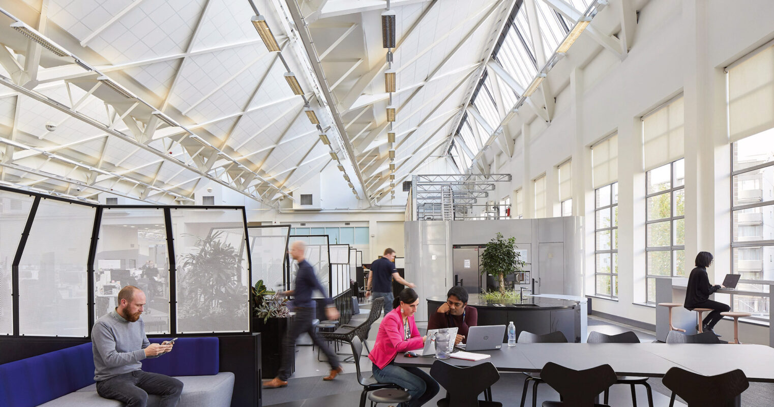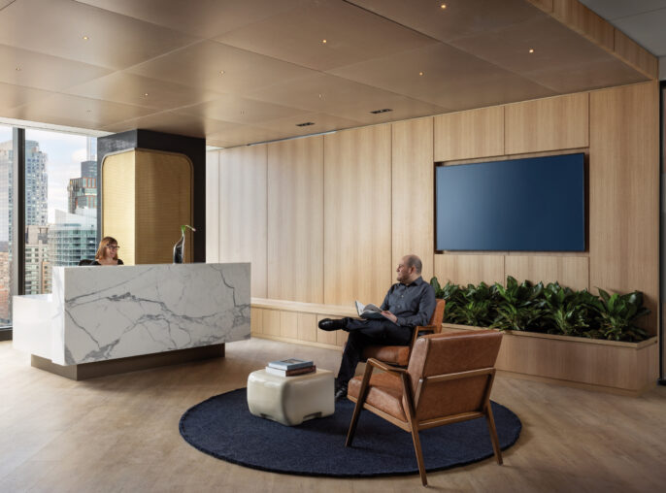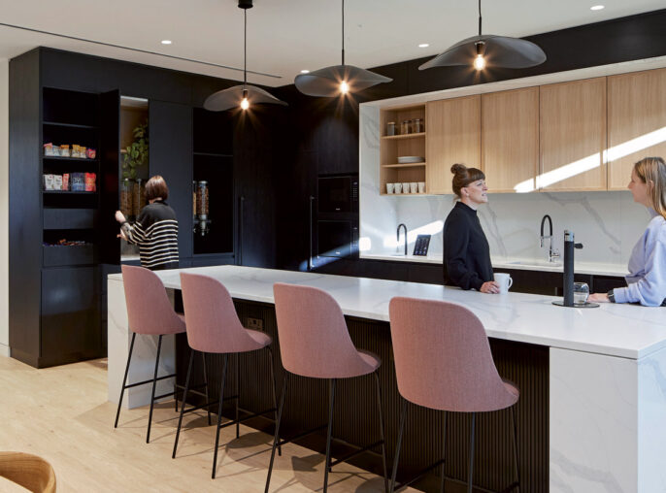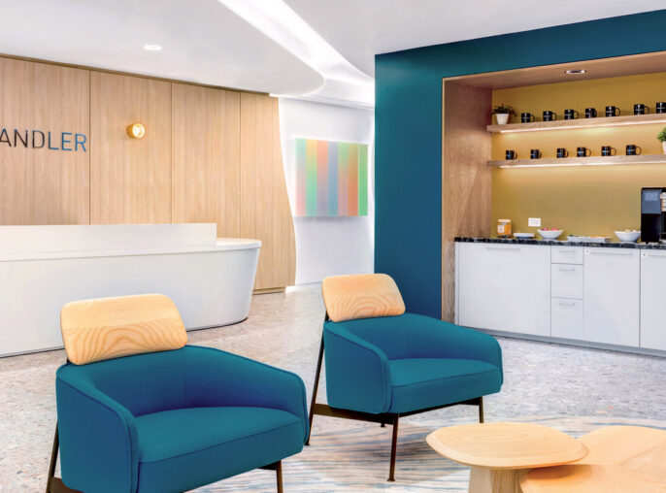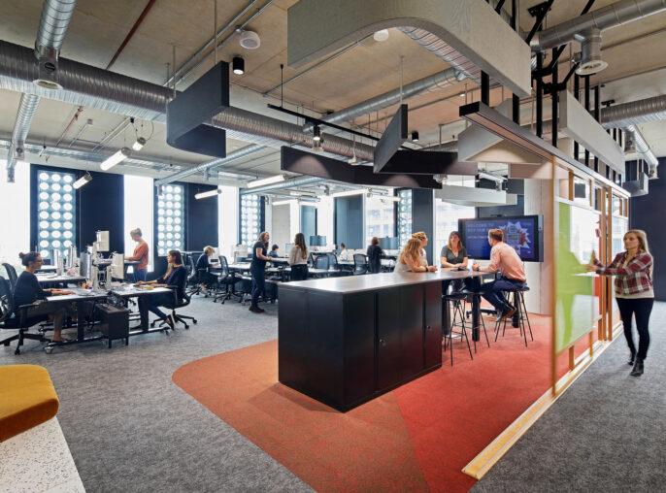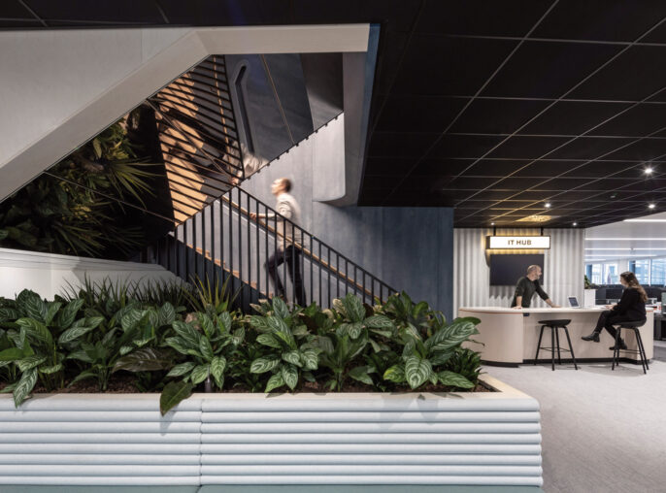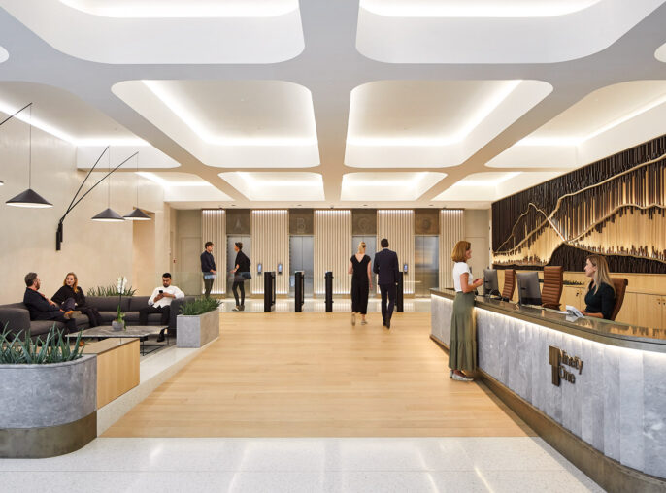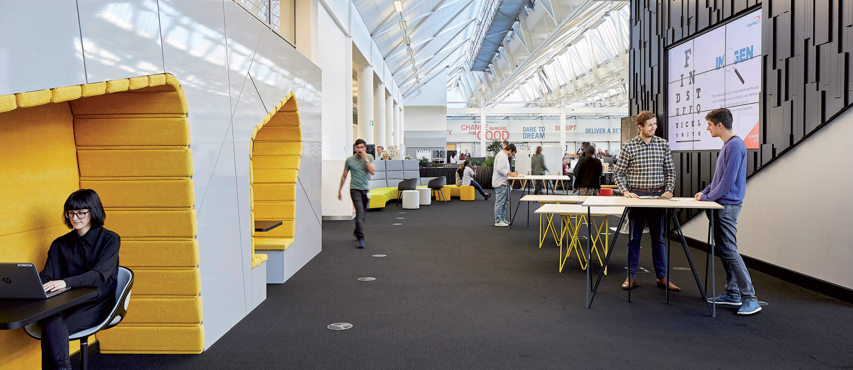
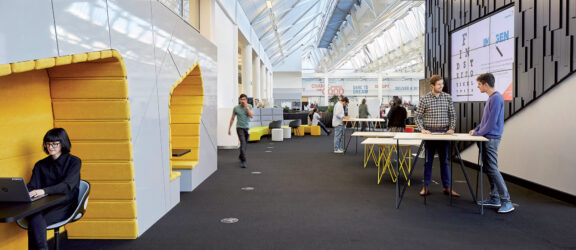
Capital One Nottingham
Capital One's Nottingham space fuses strategic space planning, ample natural light, and bold dashes of color into a highly efficient and community-oriented office.
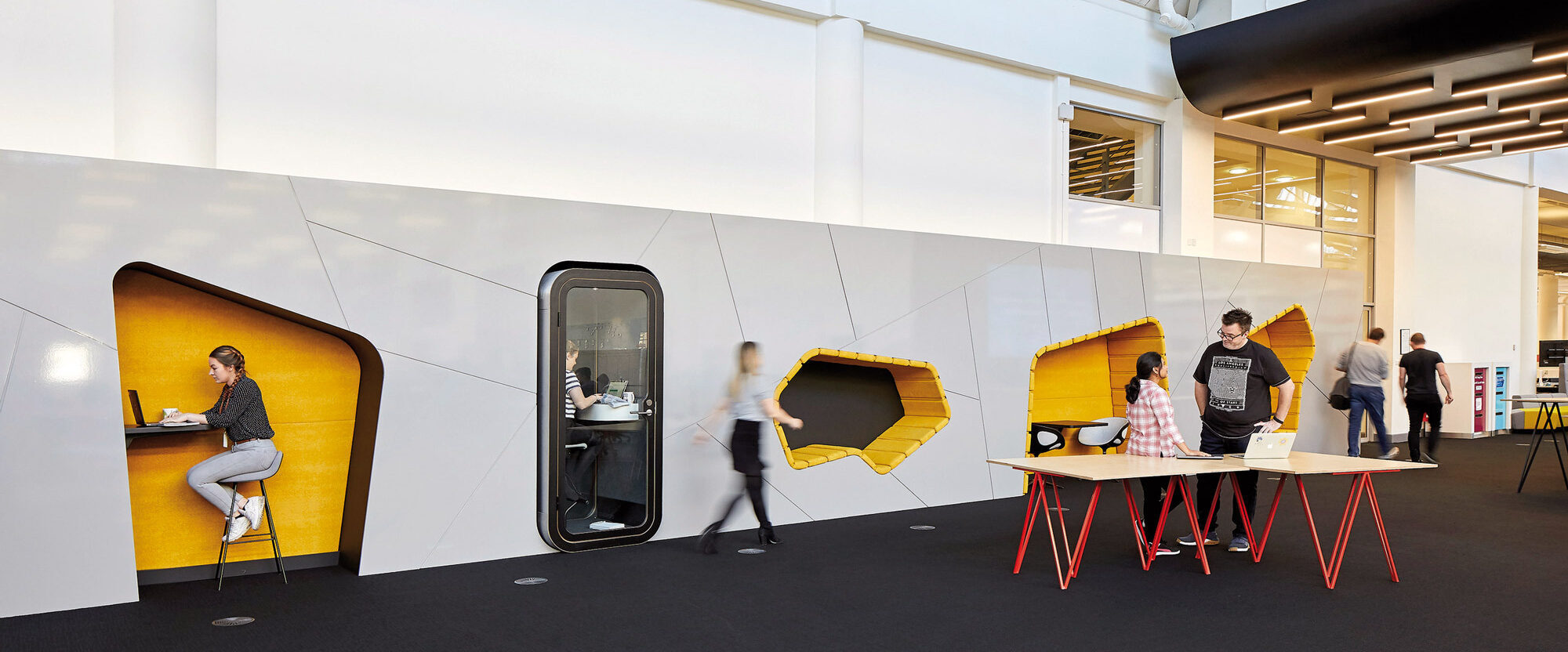
Located in Trent House—a derelict midcentury structure that once housed a print works for a pharmaceutical company—Capital One’s Nottingham location is a shining example of how old buildings can be remade into new and inspiring spaces. Today, the structure provides ample office space for Capital One’s roughly 1,000 Nottingham-based employees. 99% of its workstations are unassigned, open desking strategically placed within walking distance of breakout spaces and teapoints, leading to spontaneous interaction and collaboration. Desks are located along the perimeter of the building, maximizing access to views and natural light. Bold pops of primary colors add energy to the space and align with Capital One’s branding, making the space feel intentional and energized.
Located in Nottingham’s Trent House, a formerly derelict midcentury print works.
99% of the seating is unassigned, open desking within walking distance of breakout spaces and teapoints.
Desks positioned along the building's perimeter maximize access to natural light and views.
