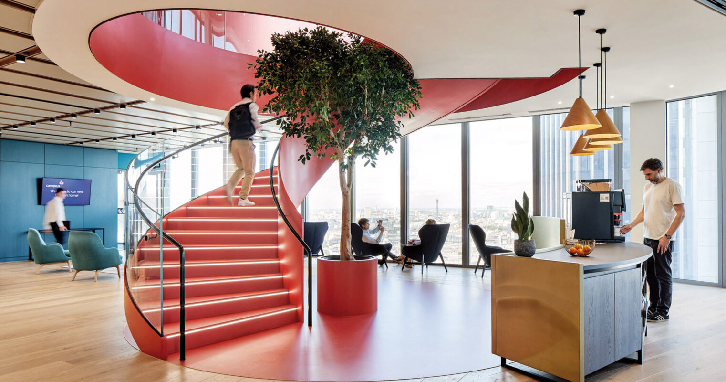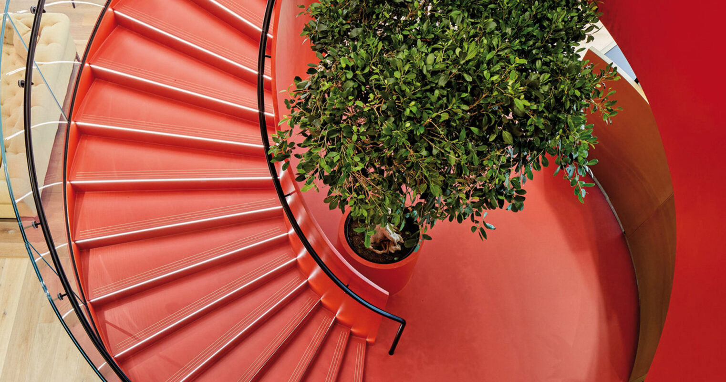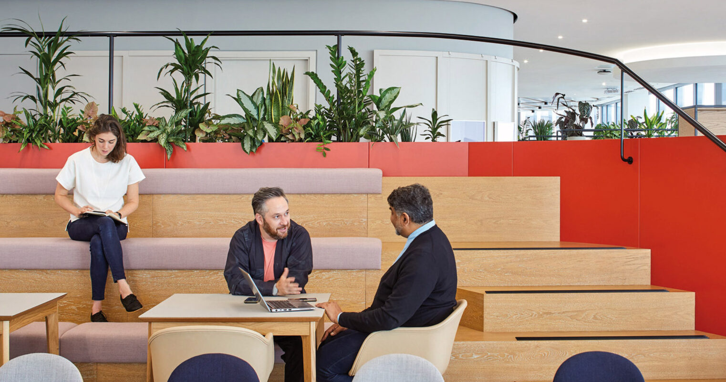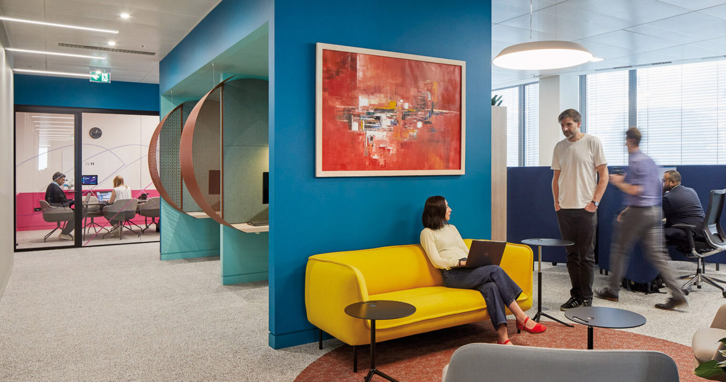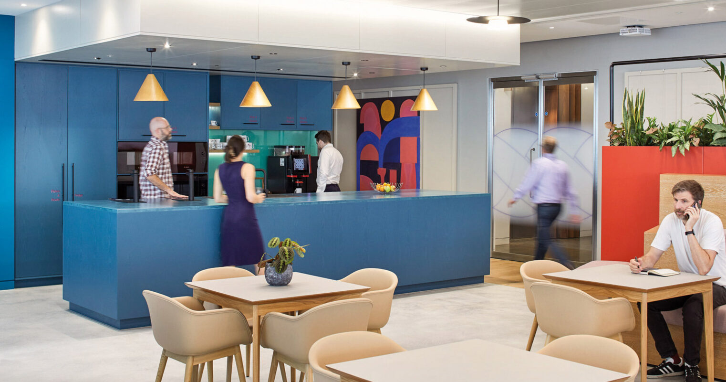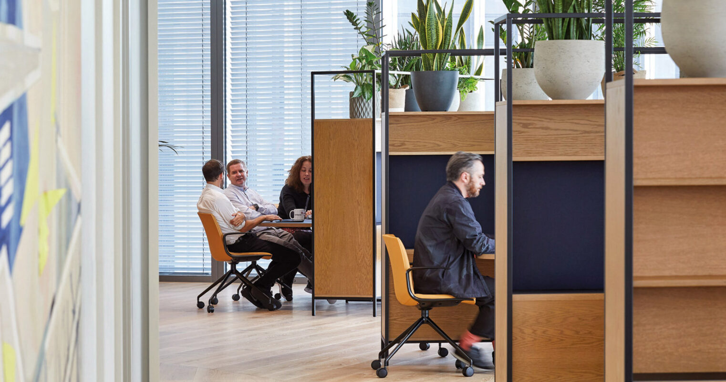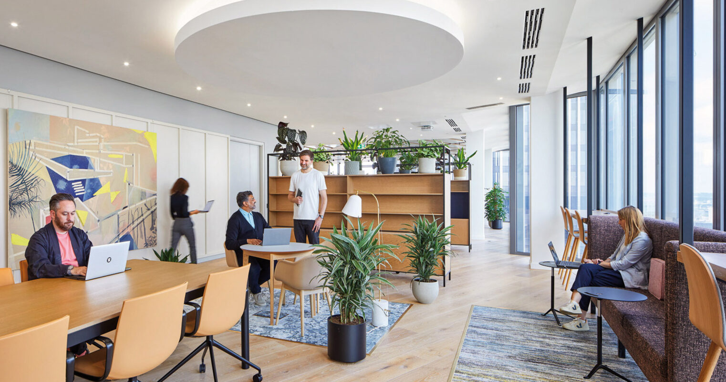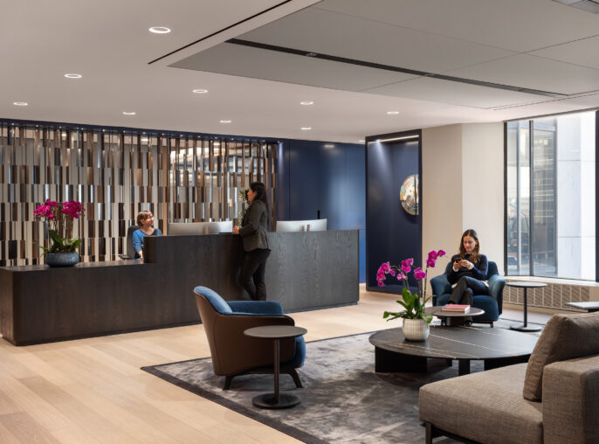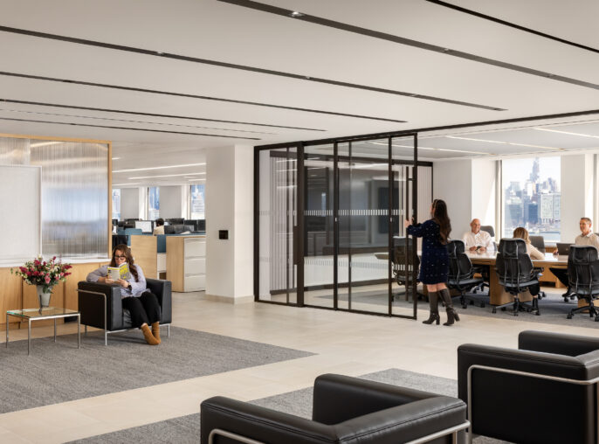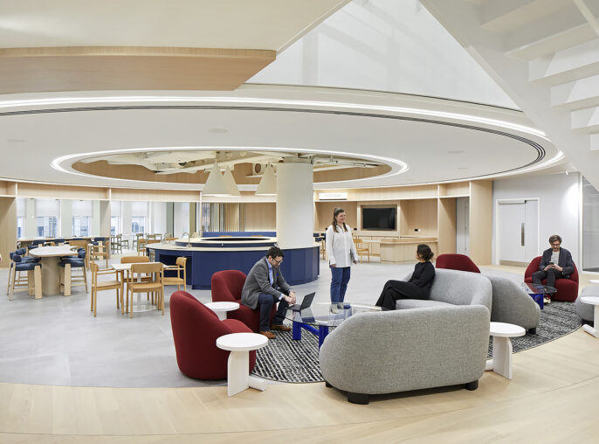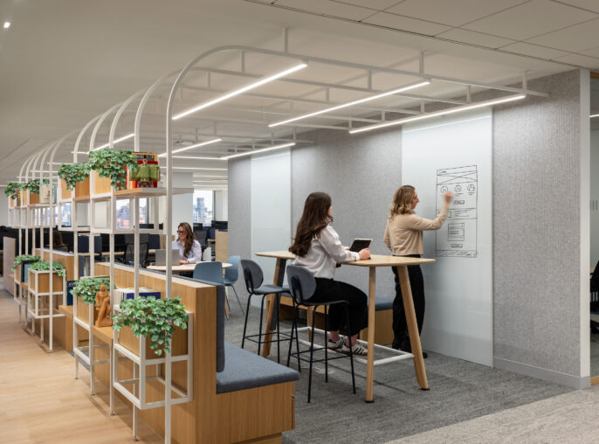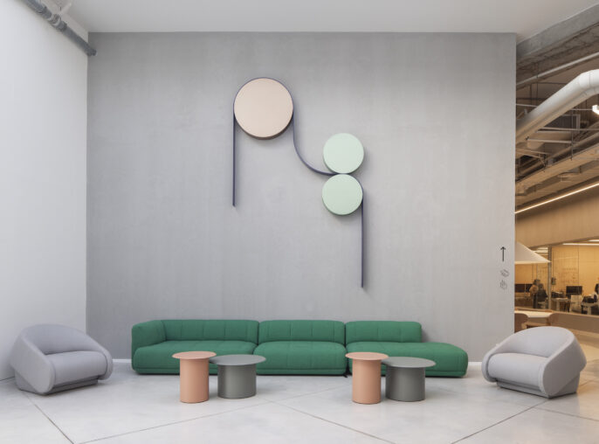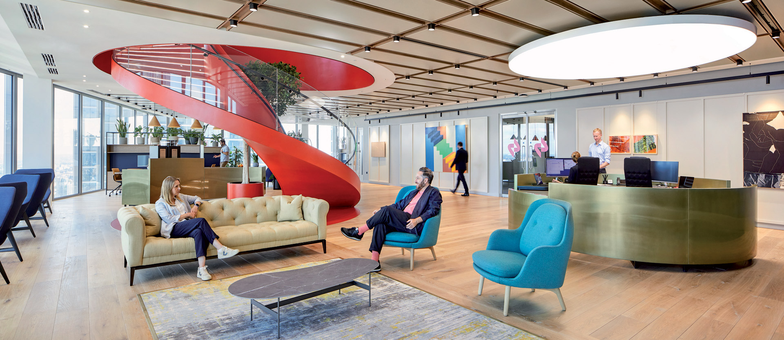
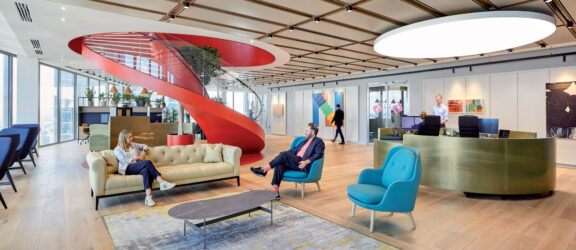
Canopius
This Gorgeous New Office Space Makes for High-tech, High-end Work that Sparks Collaboration and Innovation.
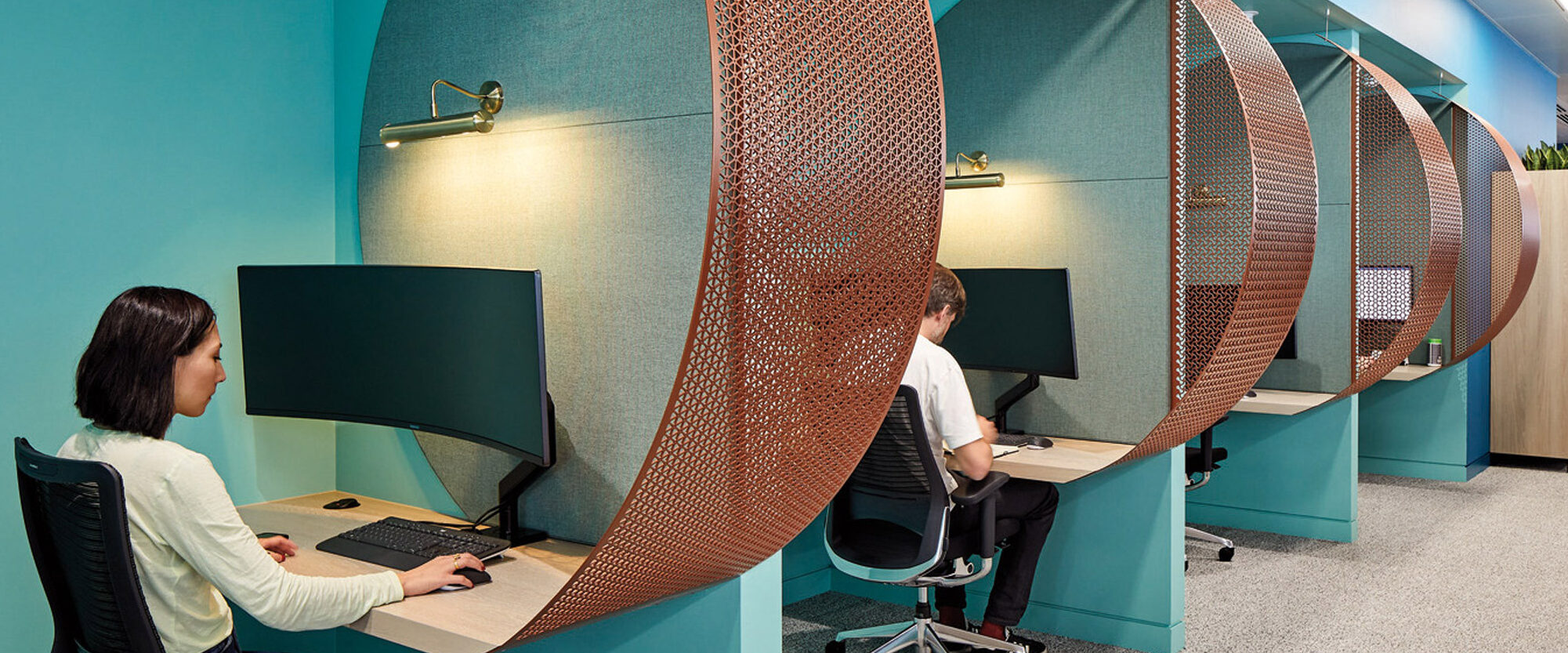
Moving from Lloyd’s of London, Canopius aimed for their new space to blend comfort with sophistication and encourage a new way of working. The design implements a 6.5-desk-to-10-person ratio, optimizing space while encouraging collaboration and teamwork. We wanted to create an inclusive environment that supports individuality, aiming to make the modestly sized office not just a place to work, but a hub for innovation.
Located at 22 Bishopsgate
6.5-to-10-person ratio
