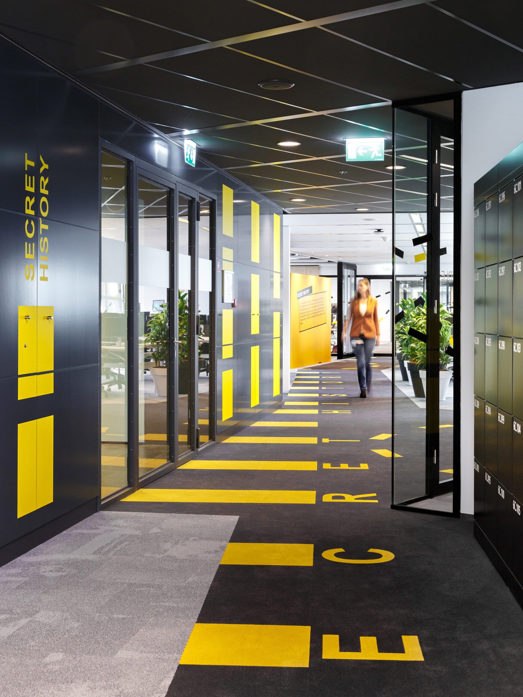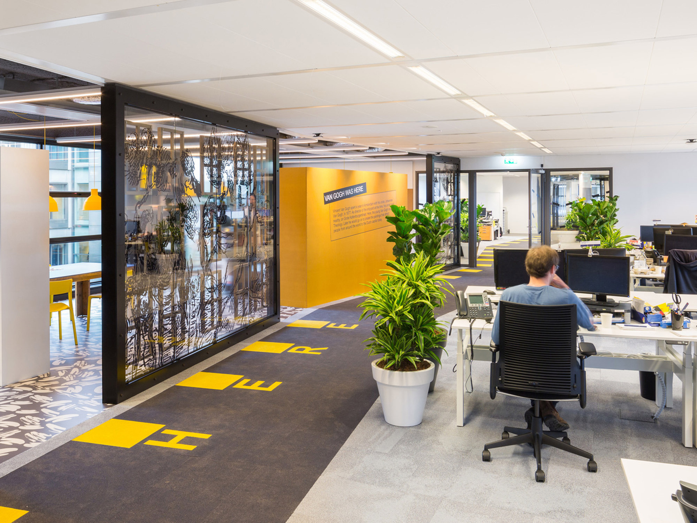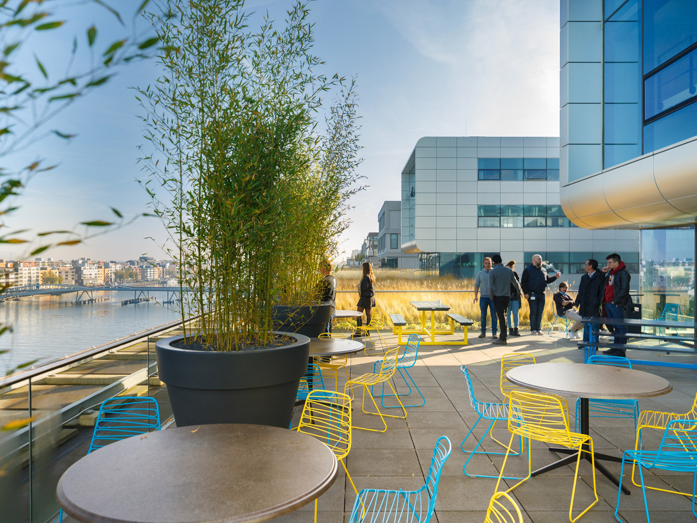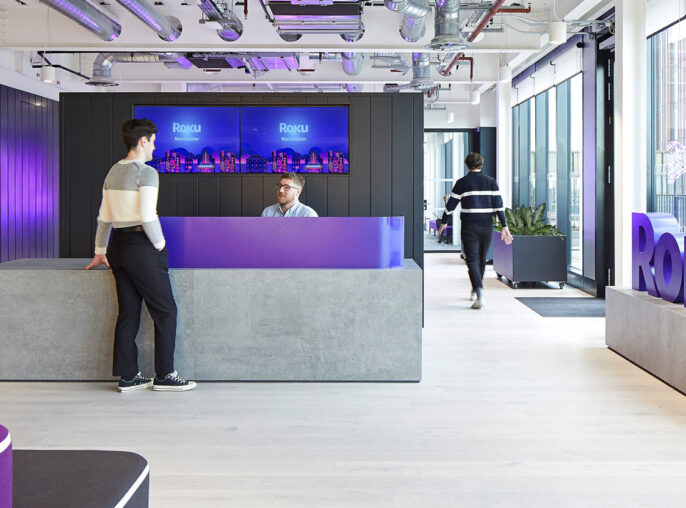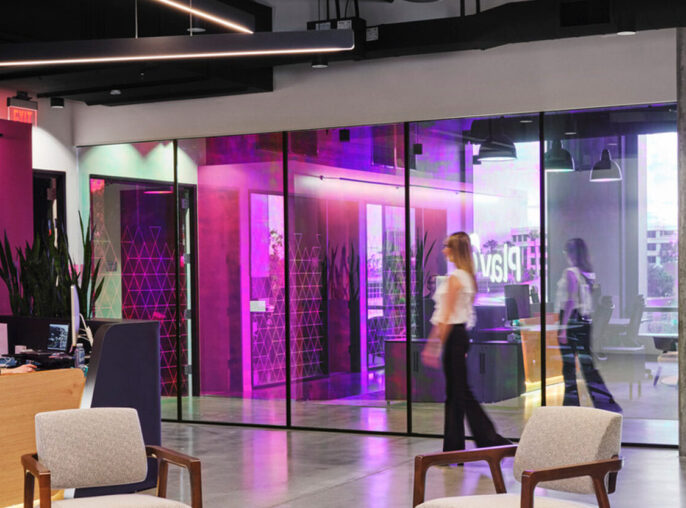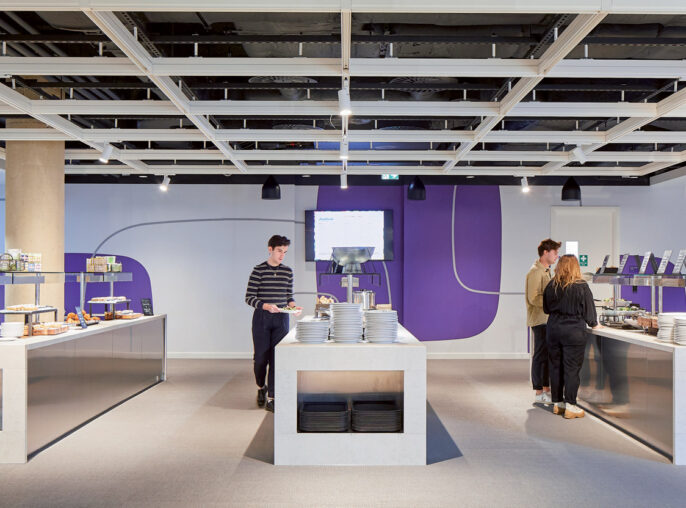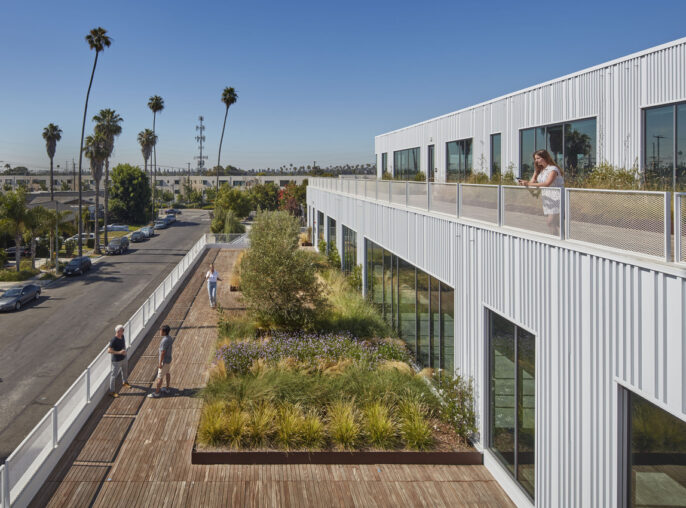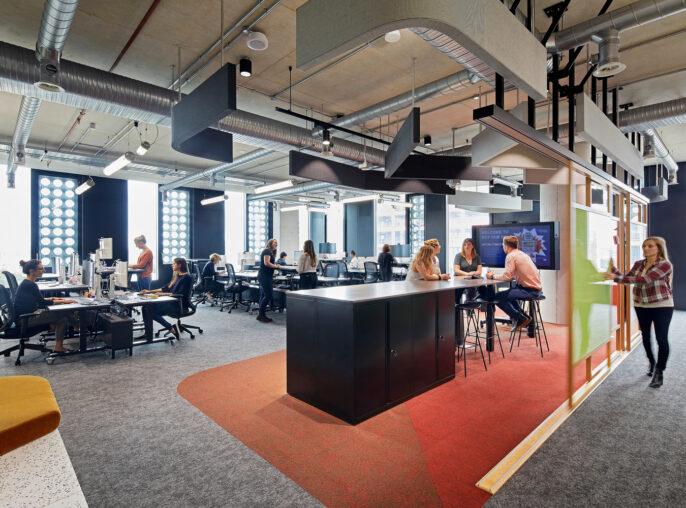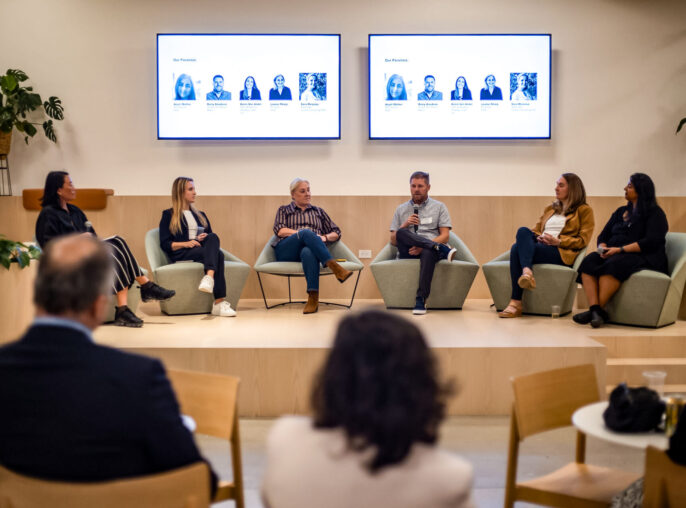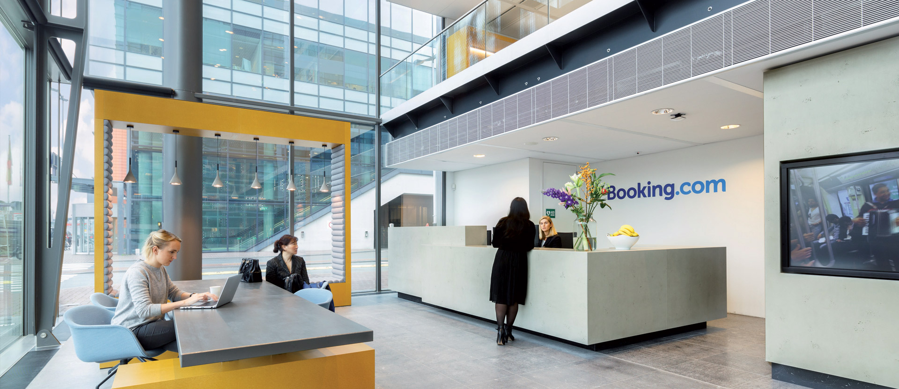
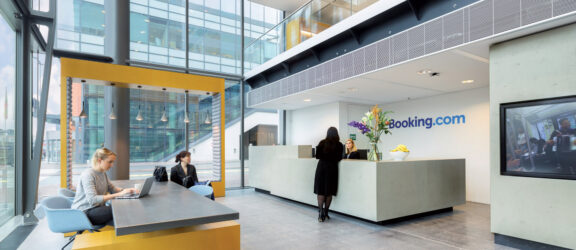
Booking.com Amsterdam
An ambitious refurbishment of Booking.com’s nine-story Amsterdam offices brings employees together in a space that draws inspiration from all four corners of the globe
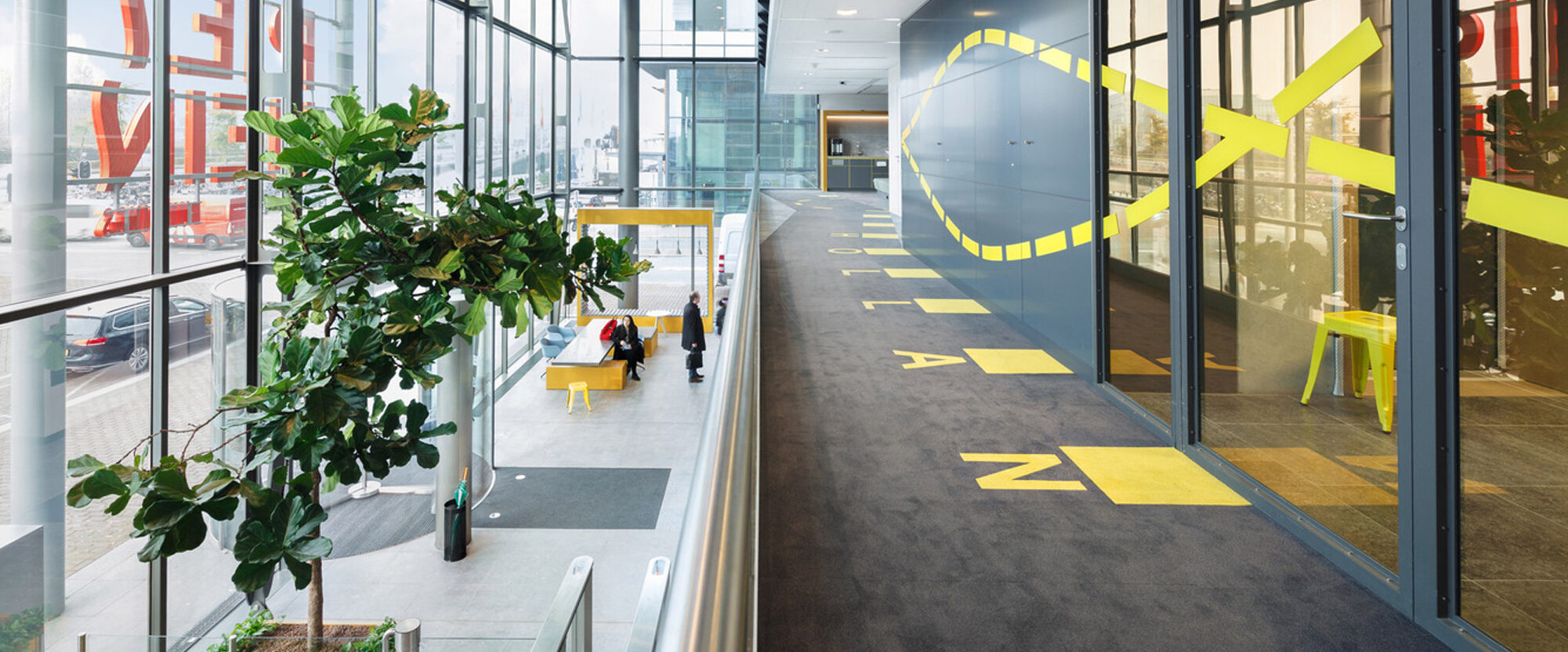
Set in Amsterdam’s Piet Hein district, the project included an expansion and transformation of a newly acquired building into an inspiring hub for Booking.com’s staff. The design cleverly integrates the company’s branding, most notably within the expansive atrium. Drawing inspiration from both Amsterdam and the company’s global outlook, we developed a vibrant and engaging scheme for the interiors. This project not only connects employees to their new surroundings but also fosters a strong sense of community across the building’s nine floors. Featuring multiple cafes and social hubs, the space is designed to promote collaboration and informal interaction, setting a benchmark for Booking.com’s offices worldwide.
Integration of Booking.com’s branding throughout workplace.
A design inspired by Amsterdam and the travels of Booking.com staff.
Promoting a collaborative culture with multiple cafes and social hubs across nine floors.
