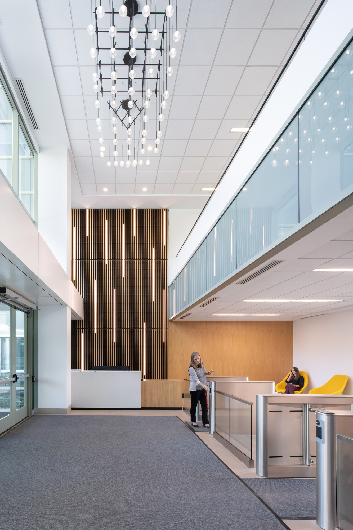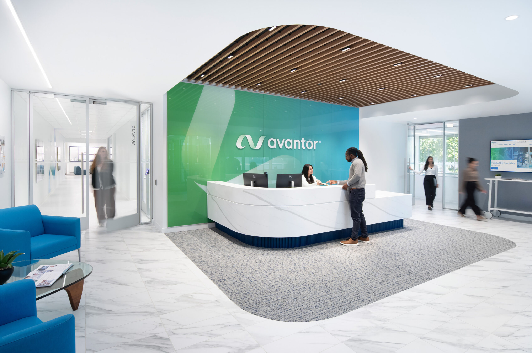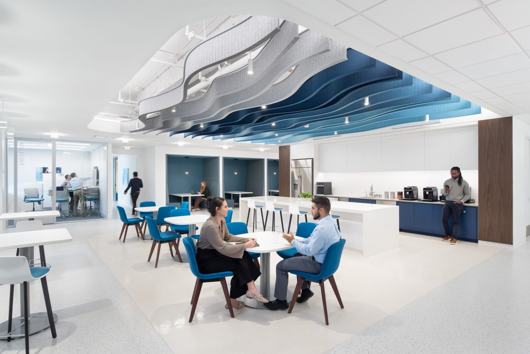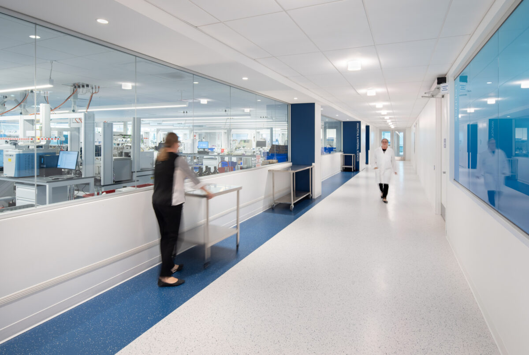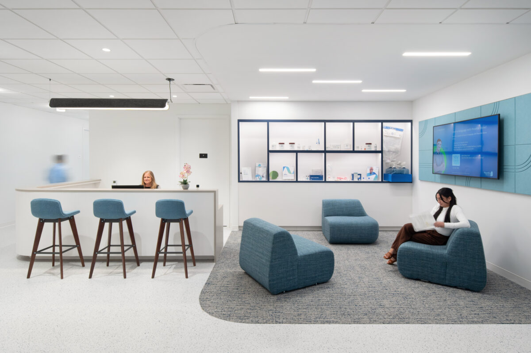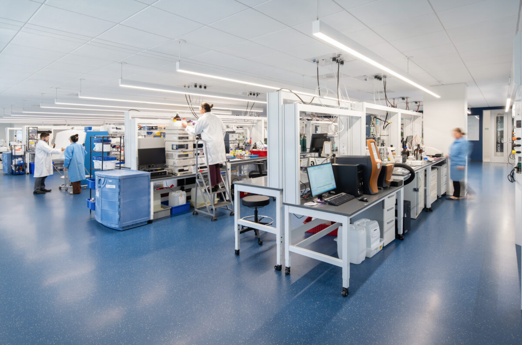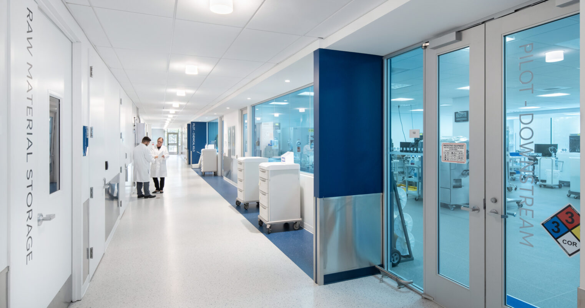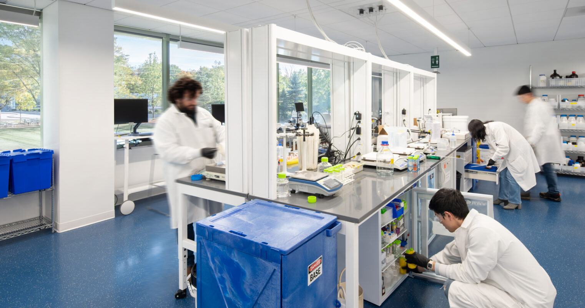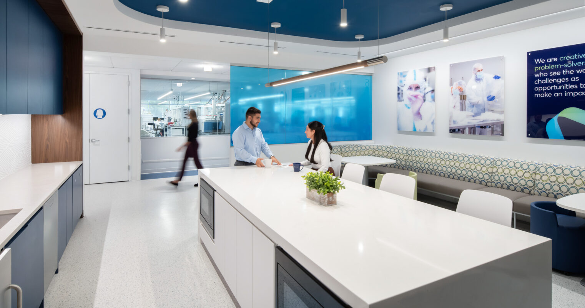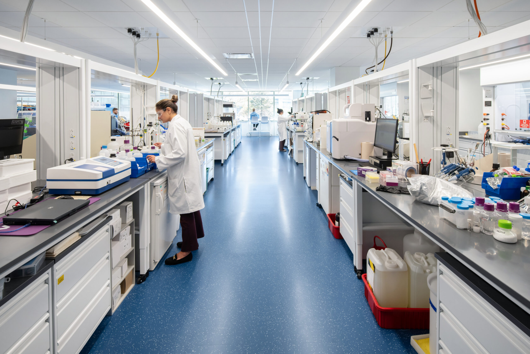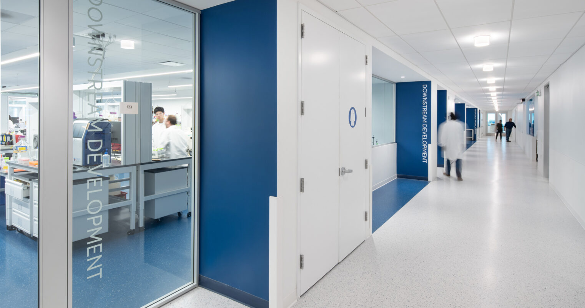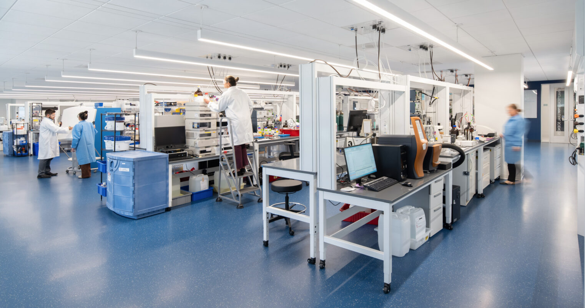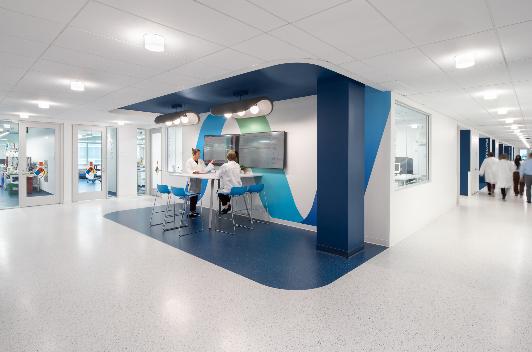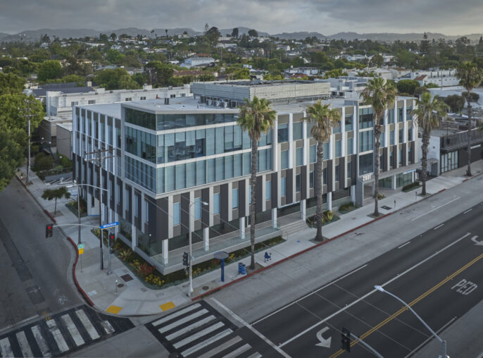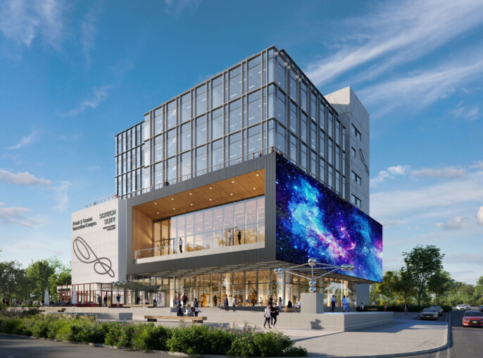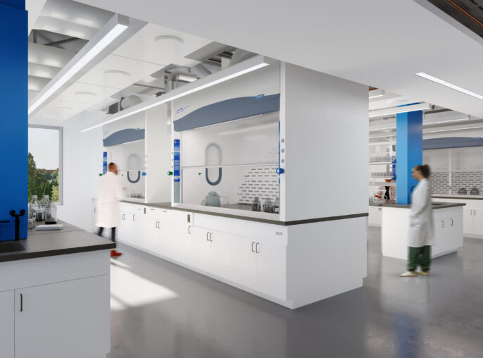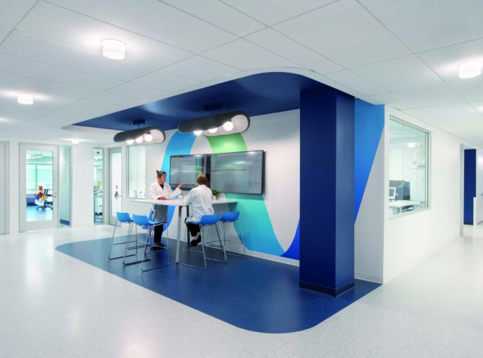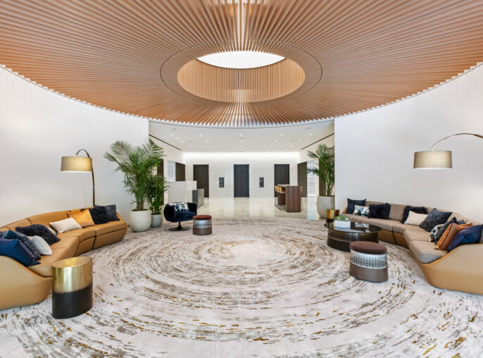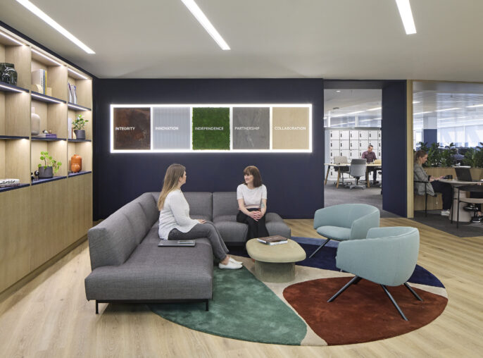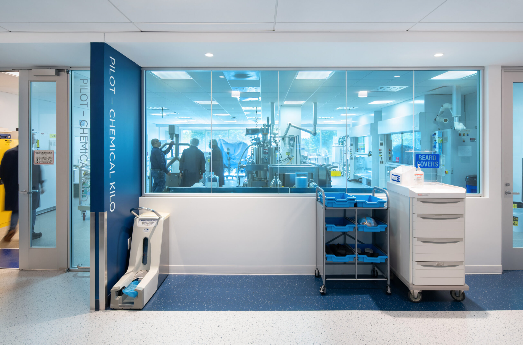
Avantor
A state-of-the-art laboratory and office facility tailored to foster innovation and efficiency.
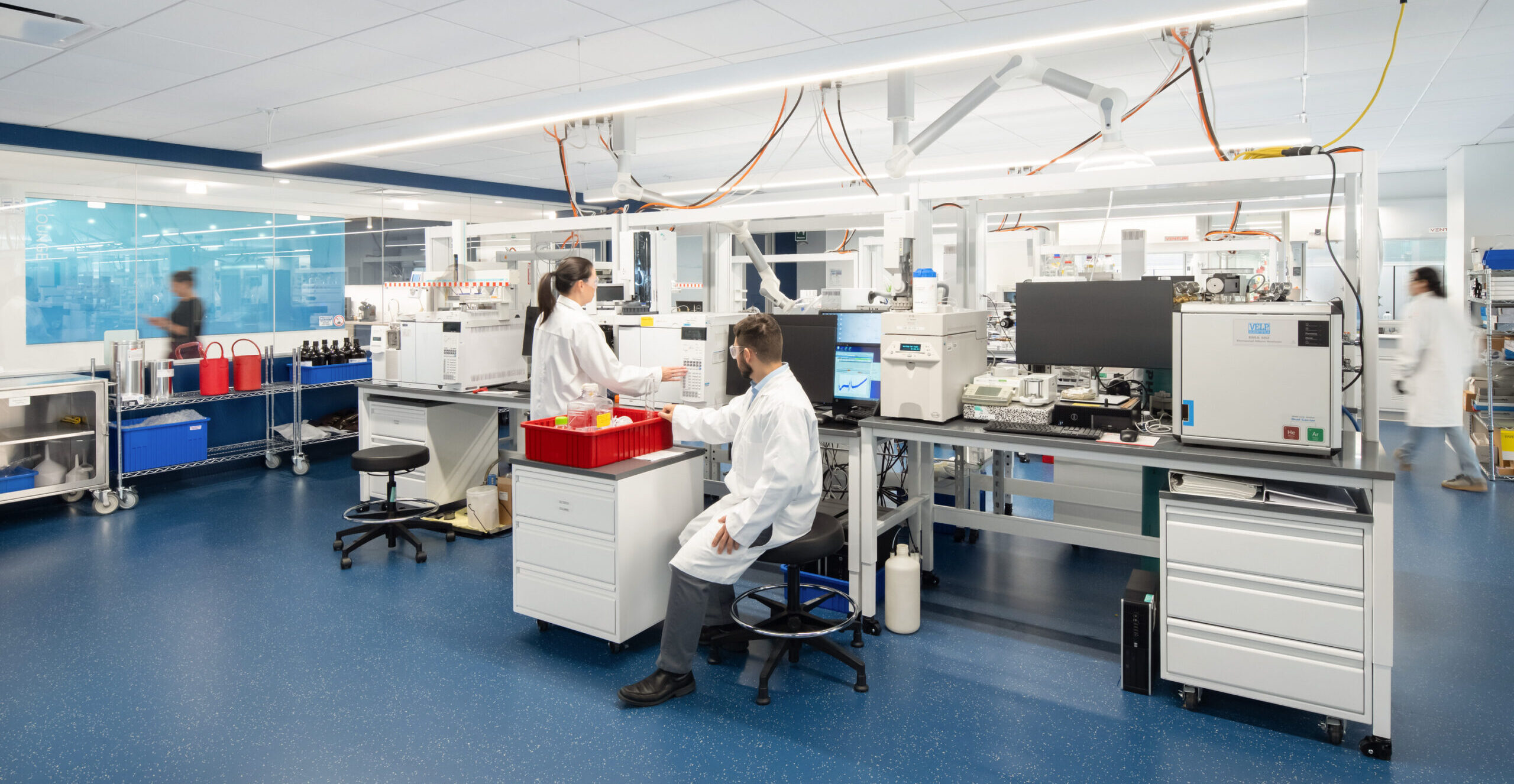
HLW worked closely with Avantor to design this holistic work environment, combining high-tech labs with thoughtfully design offices, amenities, and collaborative spaces.
The laboratory section includes a variety of specialized spaces, such as two BSL-2 viral labs, bacterial labs, and clean rooms. Additionally, the facility boasts a small production pilot lab, a fill finish clean room, a protein resin manufacturing lab, a material testing lab, and both chemistry analytical and analytical clean rooms for advanced process development.
Complementing these high-tech lab spaces, HLW also designed the functional and comfortable office and amenity areas. These include executive offices, a board room, kitchen, breakroom, training room, and conference suites, along with versatile huddle rooms for collaborative work.
Features BSL-2 viral labs, clean rooms, and specialized spaces for advanced scientific processes.
Holistic work environment combines high-tech labs with thoughtfully designed offices, amenities, and collaborative spaces.
