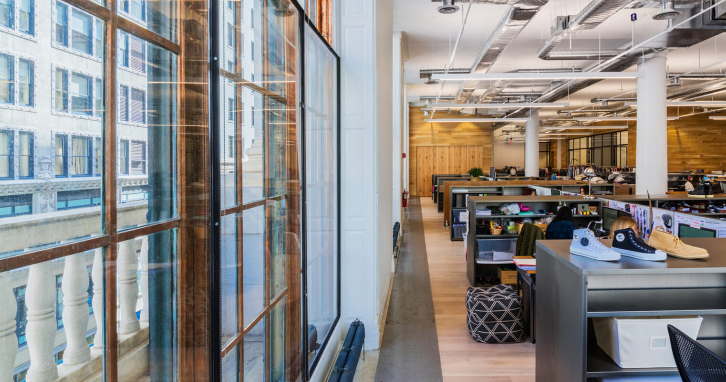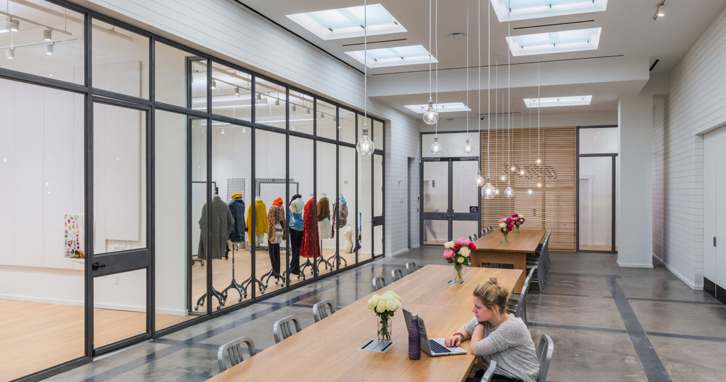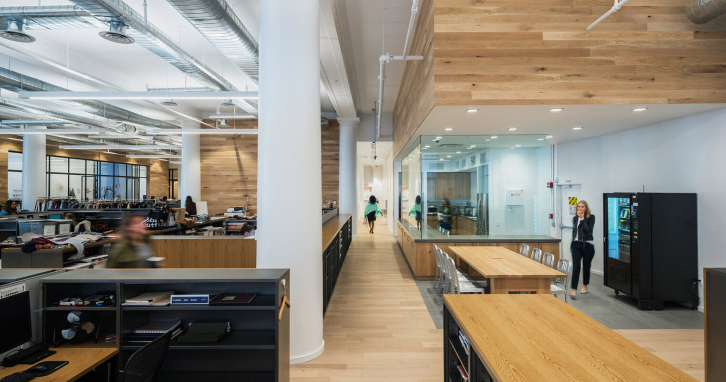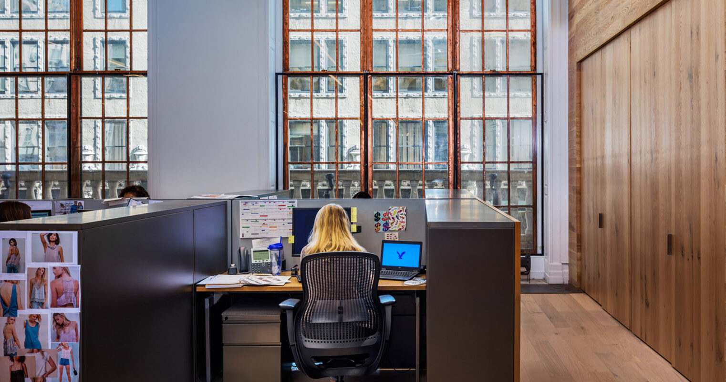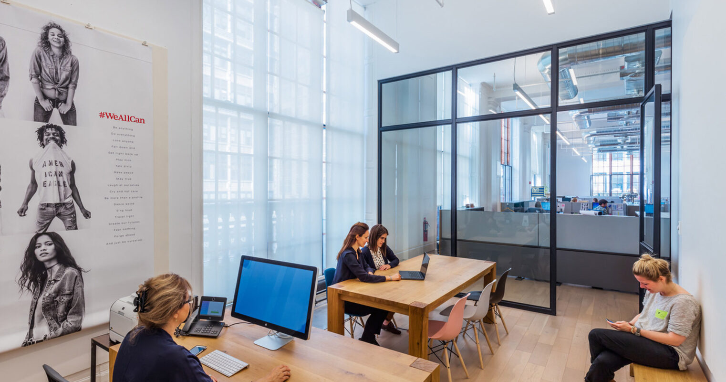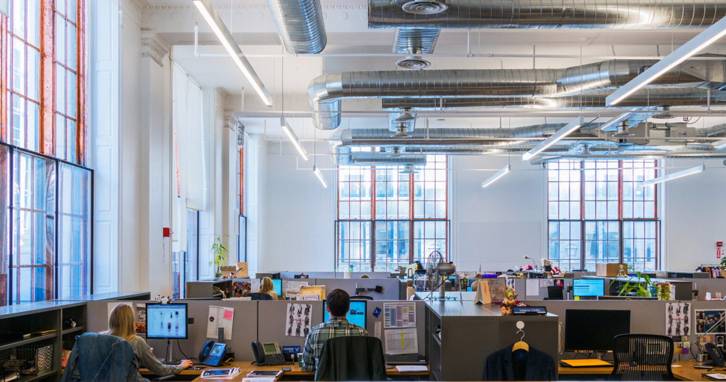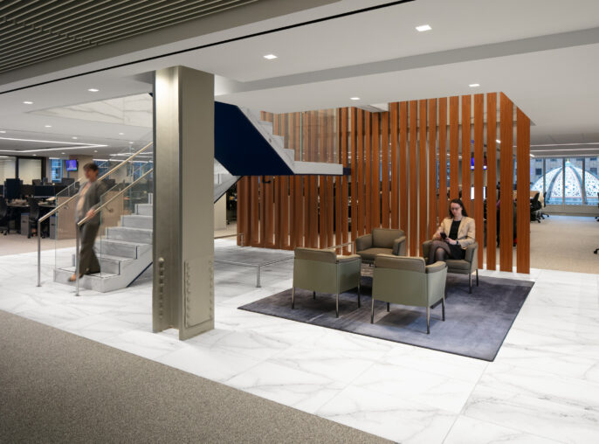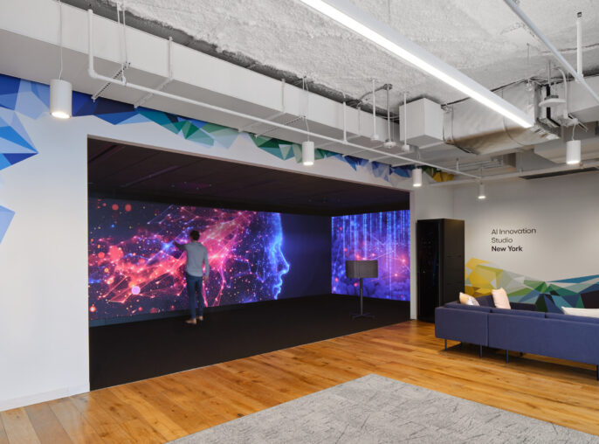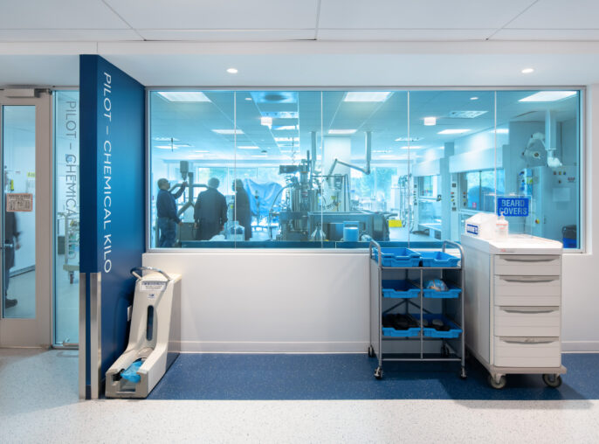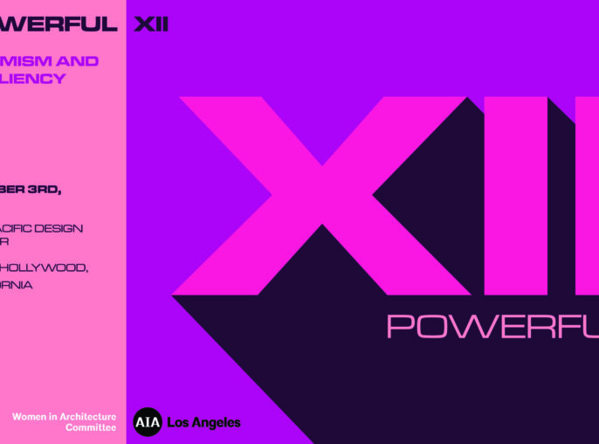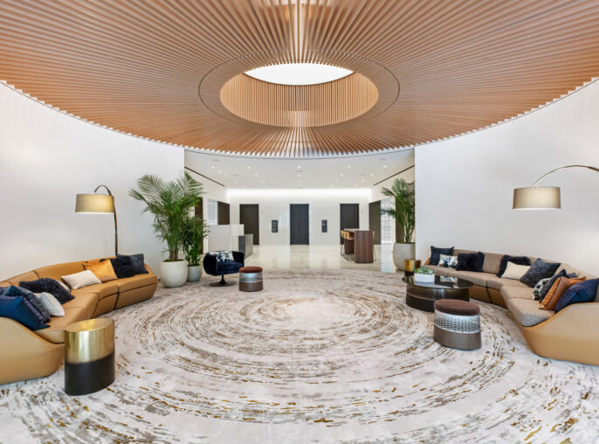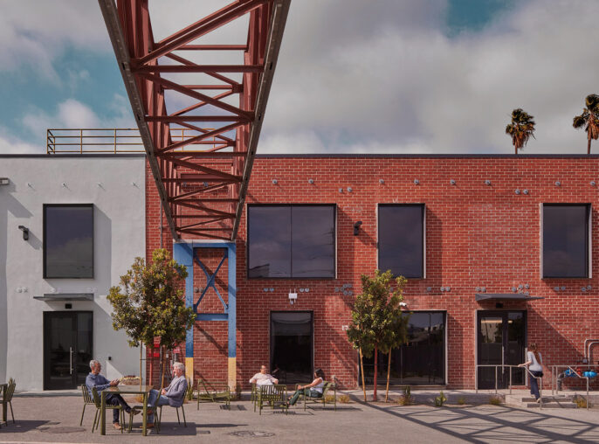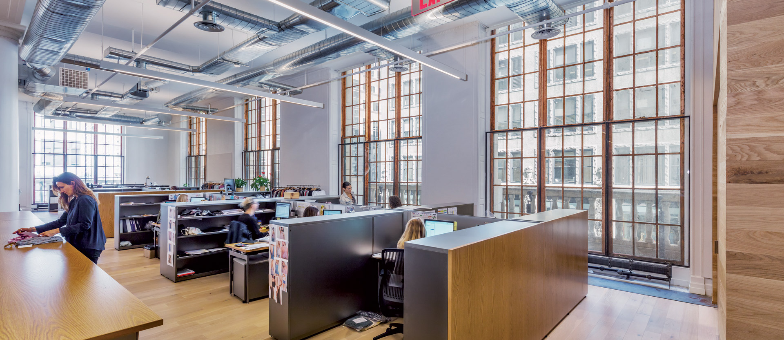
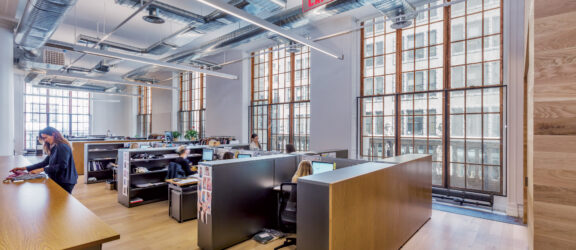
American Eagle Outfitters
Two Icons, One Building
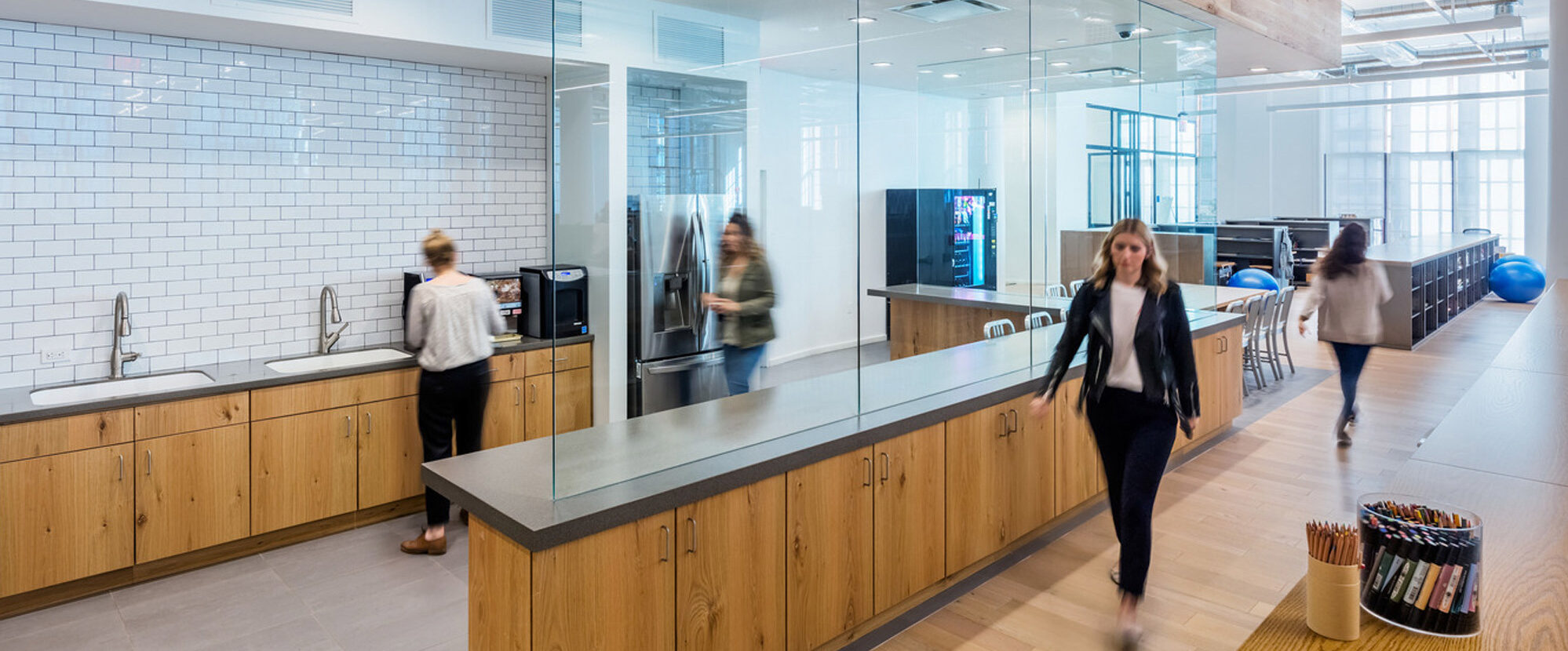
American Eagle Outfitters’ (AEO) headquarters, located at 401 Fifth Avenue—the Tiffany & Co. Building—needed its six-story workplace to be reimagined. HLW streamlined and restacked AEO’s space to create five contiguous floors that became the company’s New York Design Center, with retail located at the ground floor. This approach preserved the architectural elegance of the space, marrying functionality for the consumer and organizational needs for the fashion industry employees with the building’s historic aesthetics.
Workplace located in a National Historic Landmark
Custom organizational system for easy apparel access
