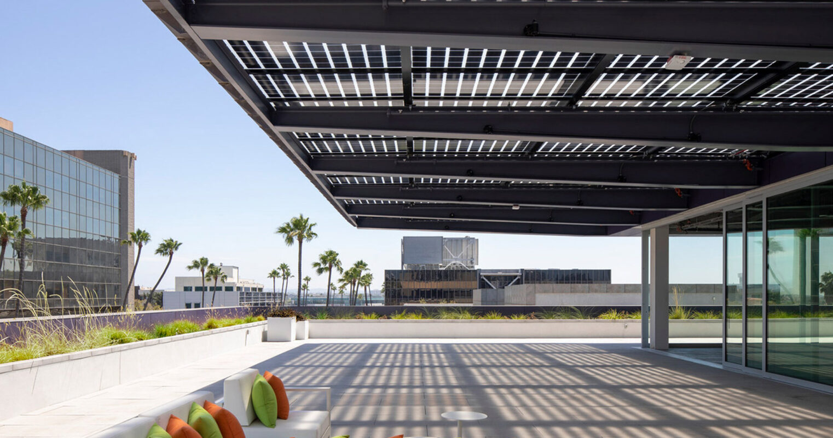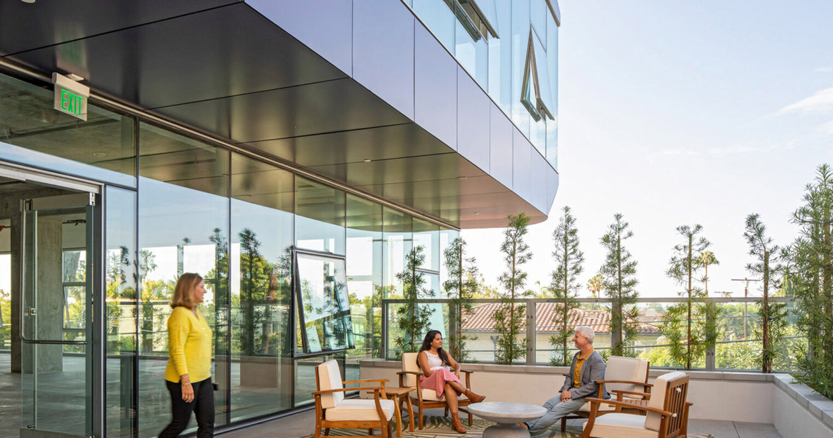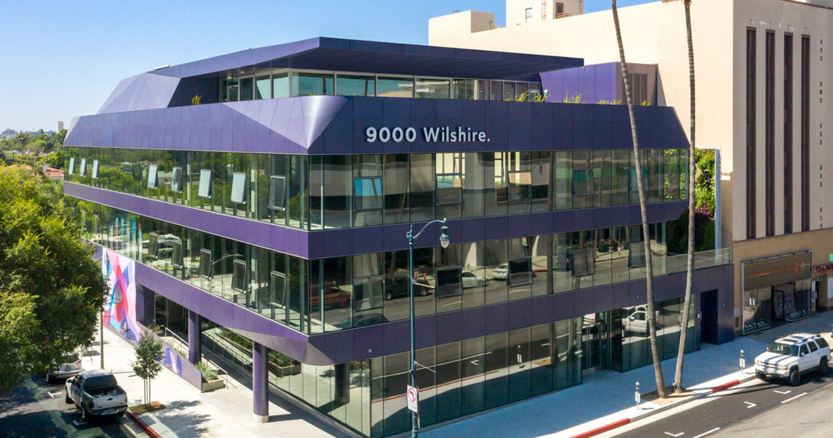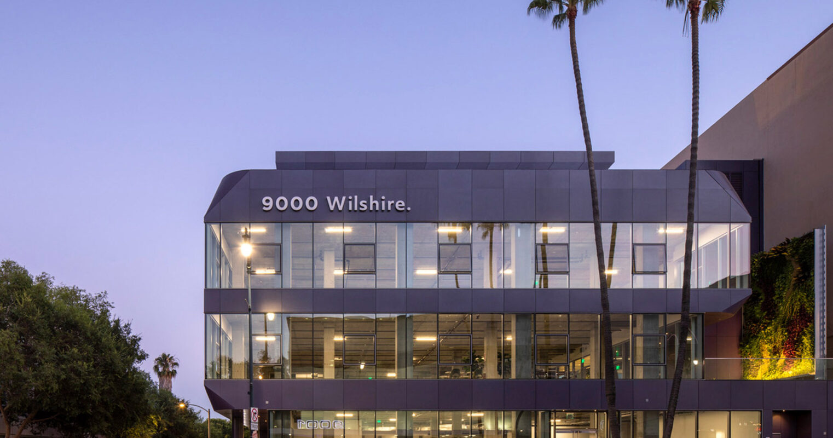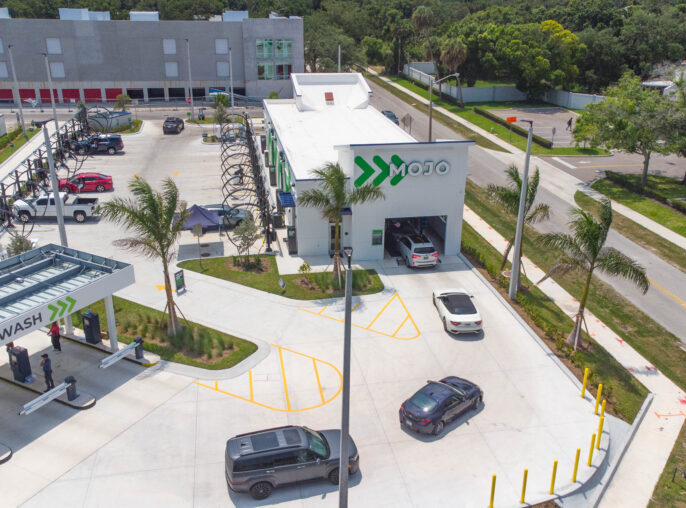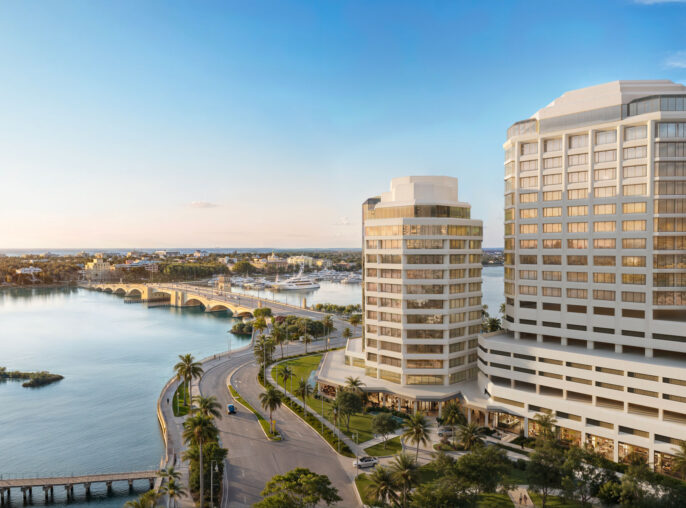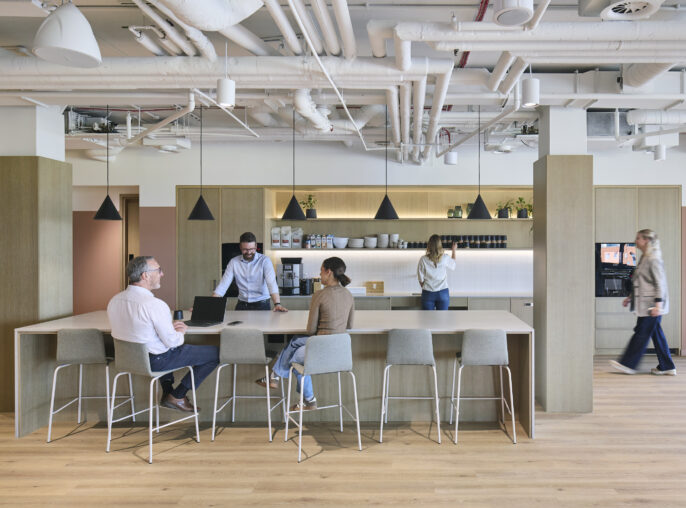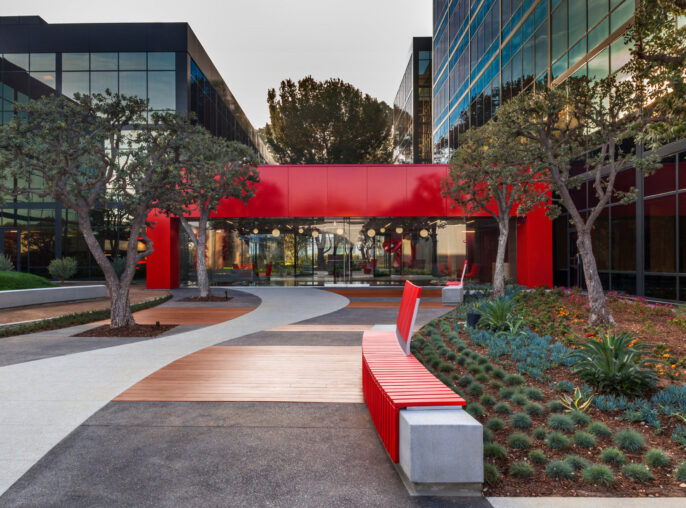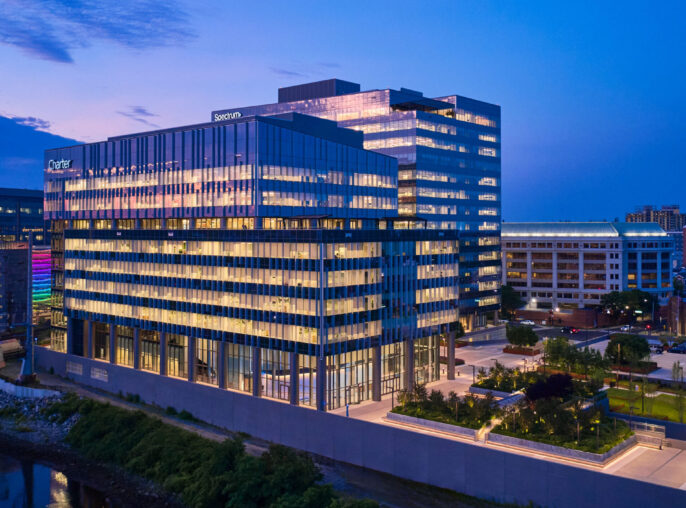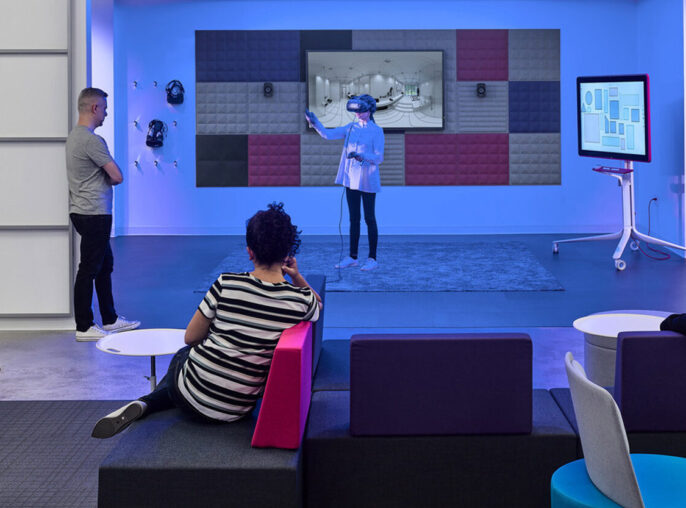
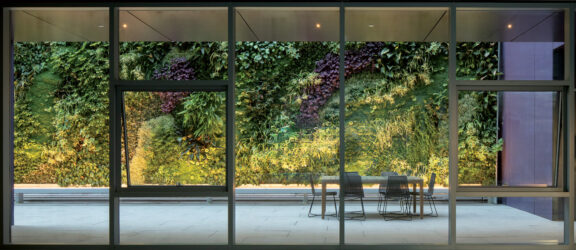
9000 Wilshire
Smart, Sustainable, and Sophisticated

9000 Wilshire sets a new standard in smart workplace design, merging sustainable construction with innovative design and building performance for unparalleled efficiency and ecological responsibility. With its advanced technology infrastructure, it offers a seamless digital and physical experience, simplifying daily tasks through user-friendly apps. Beyond technology, its outdoor terraces and rooftop decks provide serene natural retreats.
Conceptualized, designed, and entitled by Neil M. Denari Architects, the design intent for 9000 Wilshire was to create an office building that is both timeless and high-performing, meeting stringent standards for WiredScore Gold, LEED Platinum, and Fitwel certification. Serving as Architect of Record, HLW produced construction documents and oversaw the construction process to ensure this dynamic office building was delivered as intended. Learn more here.
Operable windows, outdoor workspaces, rooftop deck
LEED Platinum, WiredScore Platinum, Fitwel certified
Awards
 IIDA Southern California, Calibre Design Award
IIDA Southern California, Calibre Design Award
Work Medium Category, Finalist
Los Angeles Business Council
Los Angeles Architectural Awards, Workplace Winner

