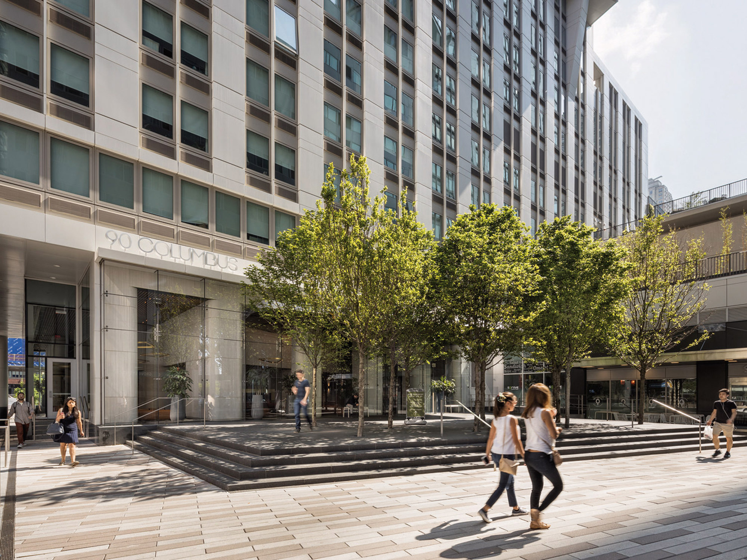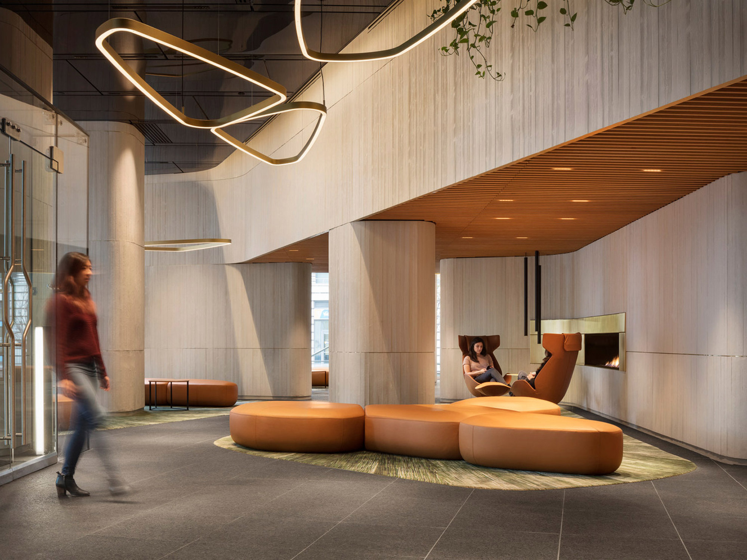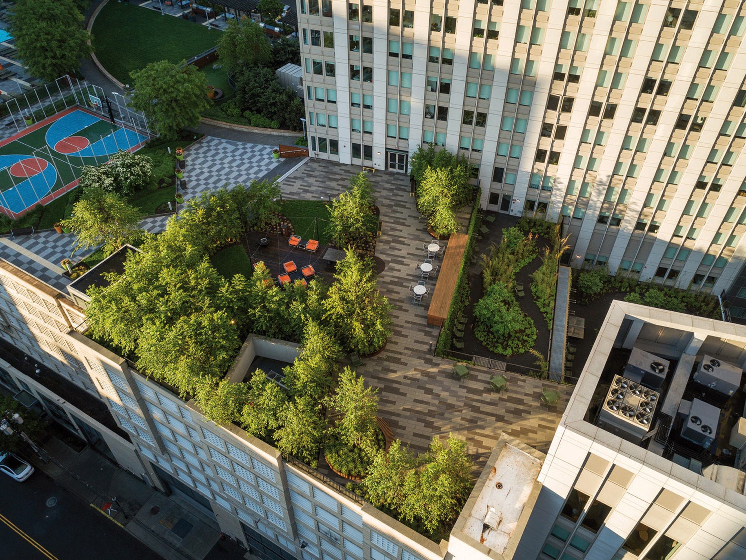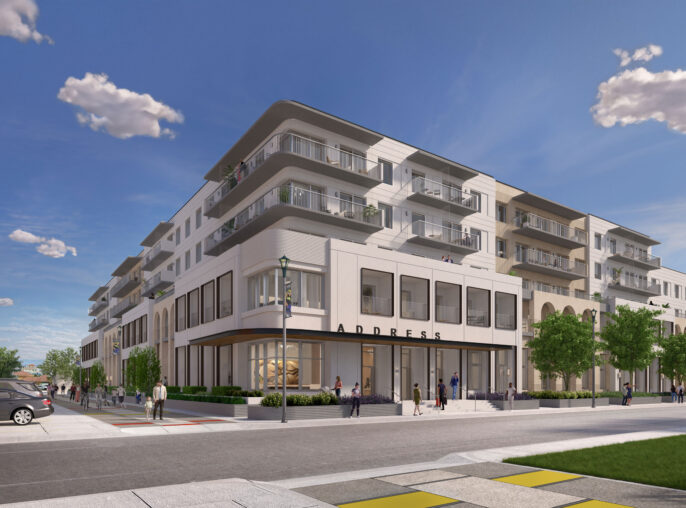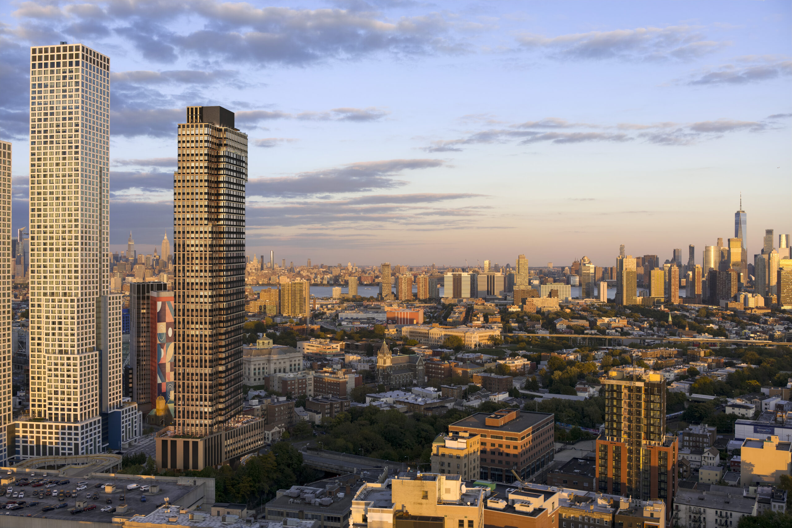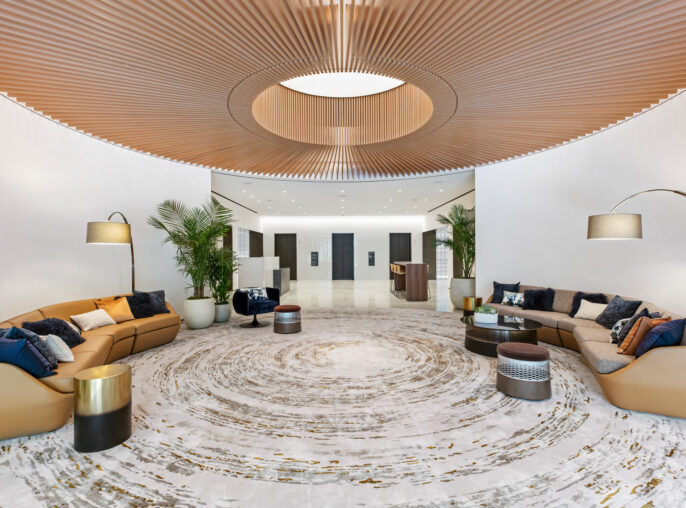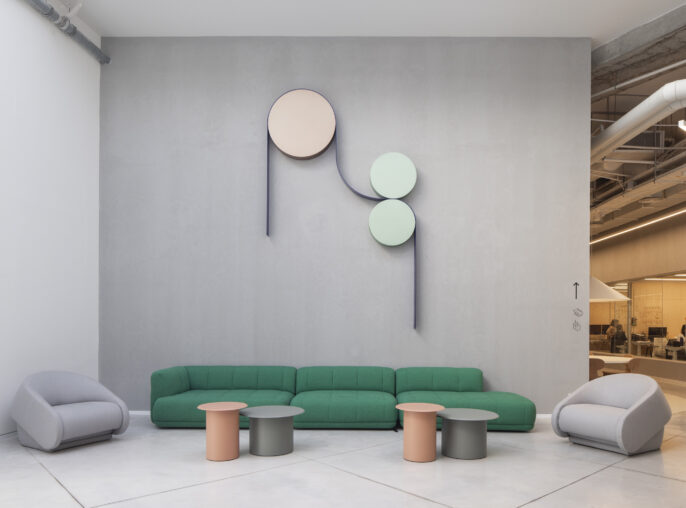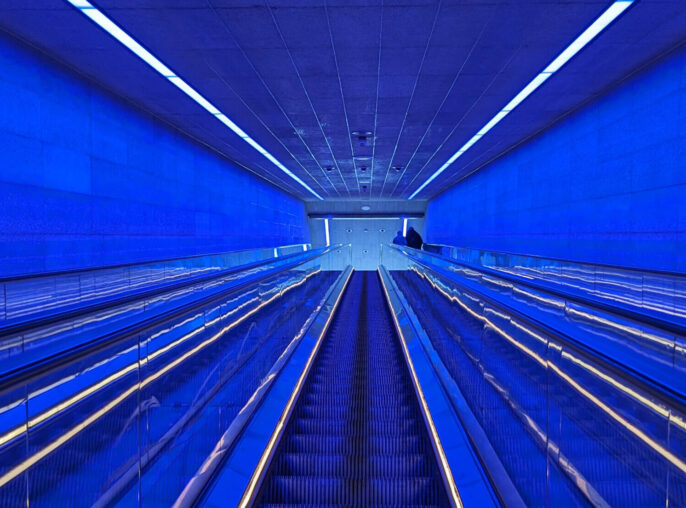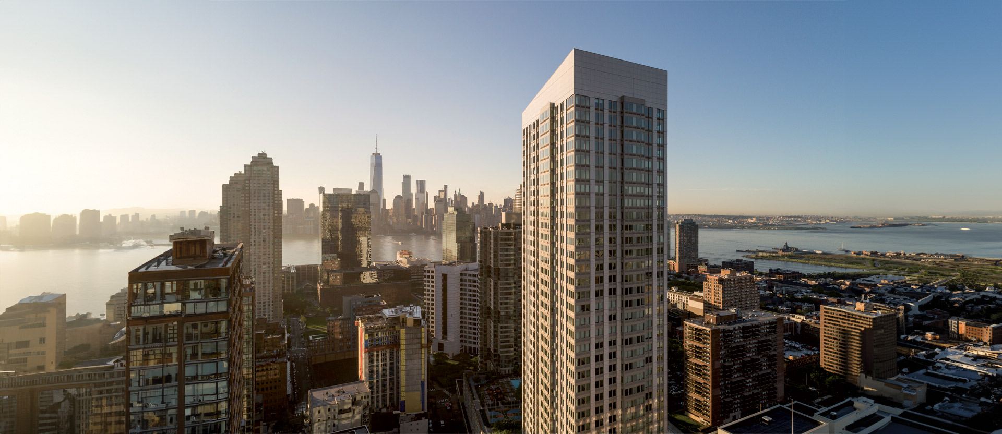
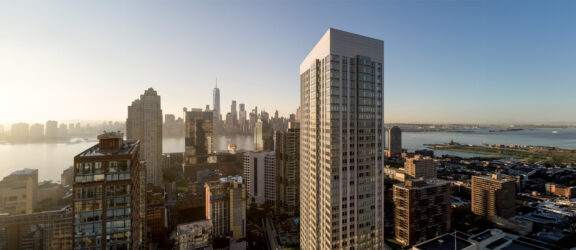
70 & 90 Columbus
Luxury Living Meets Public Transportation
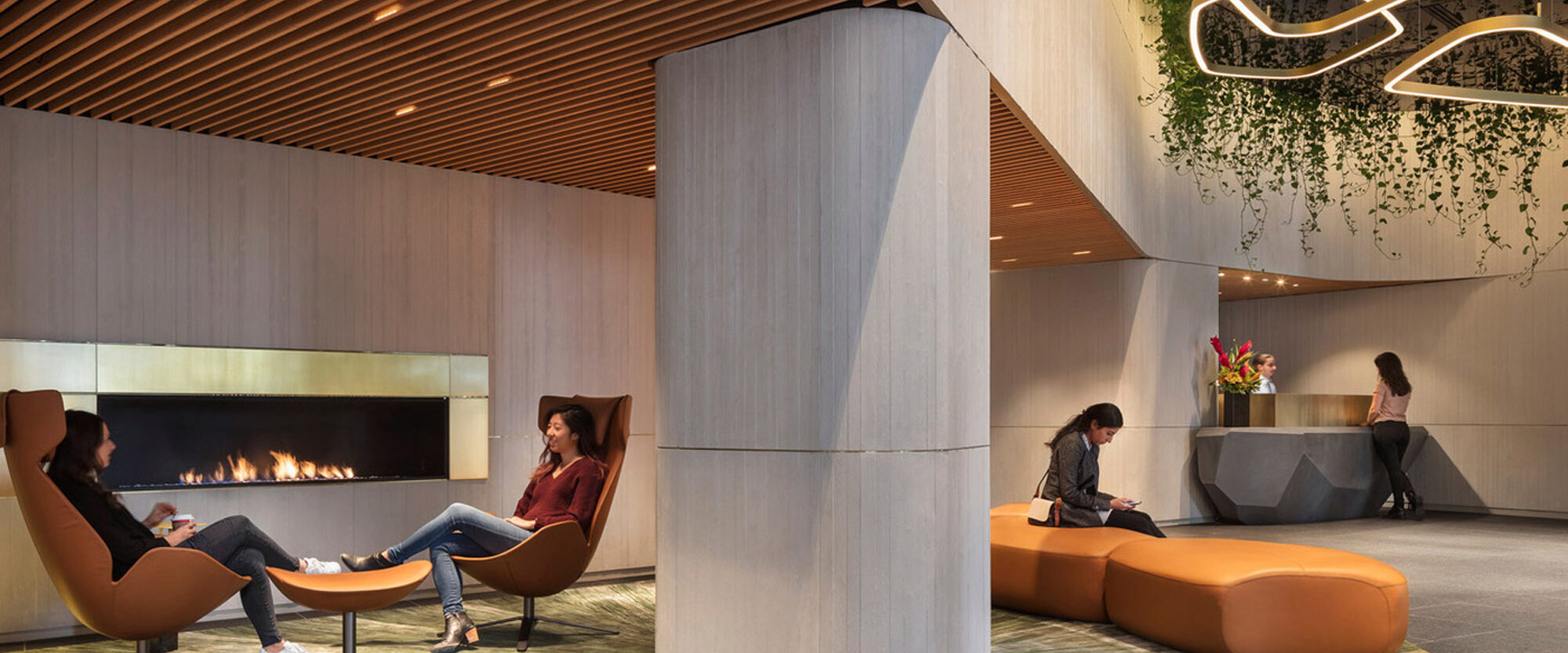
HLW refined the design of 90 Columbus, a 50-story luxury apartment tower in Jersey City. This project, part of a multi-complex development, offers an ideal location atop the Grove Street PATH Station and boasts a contemporary design with a curated amenity collection. Residents enjoy close proximity to diverse retail options in the vibrant neighborhood.
540 luxury apartments
Direct access to Grove Street PATH station
