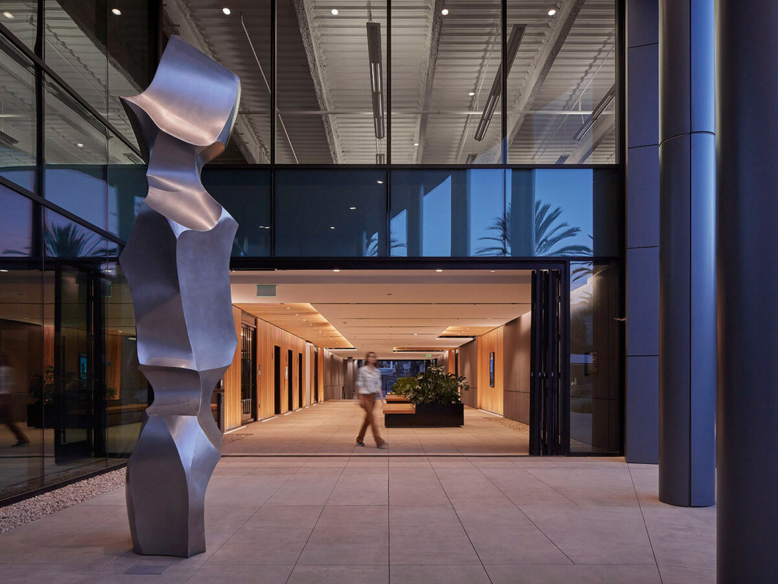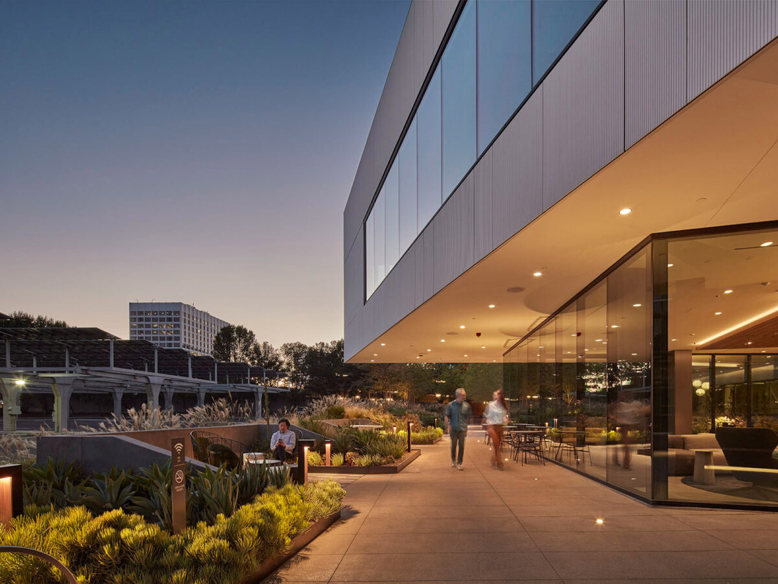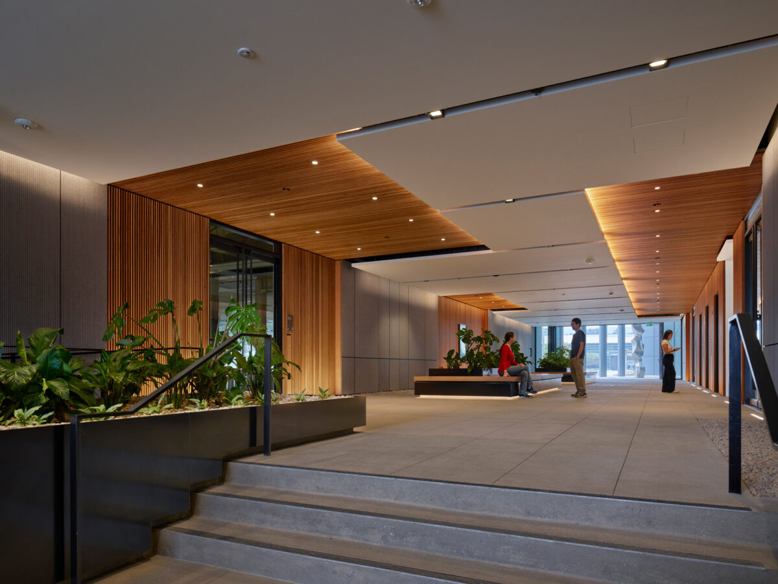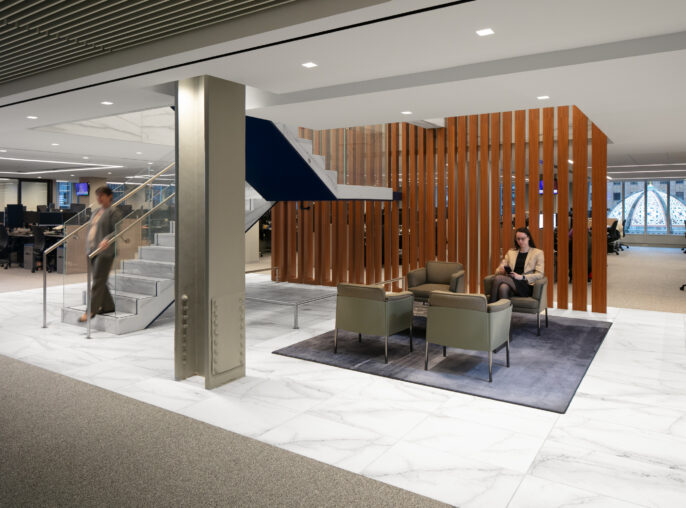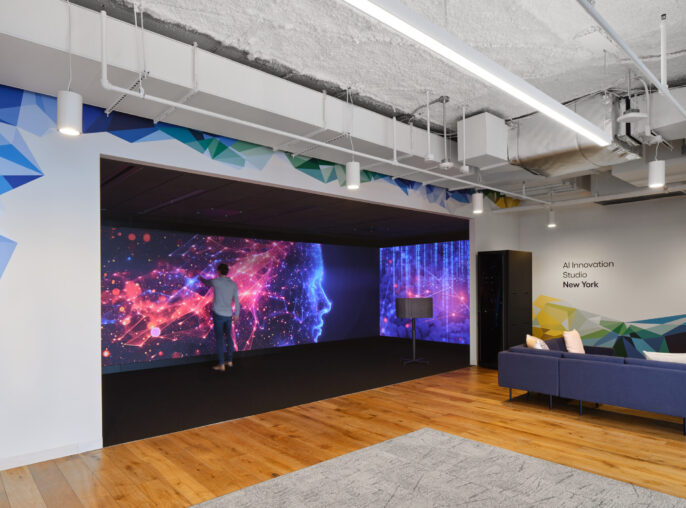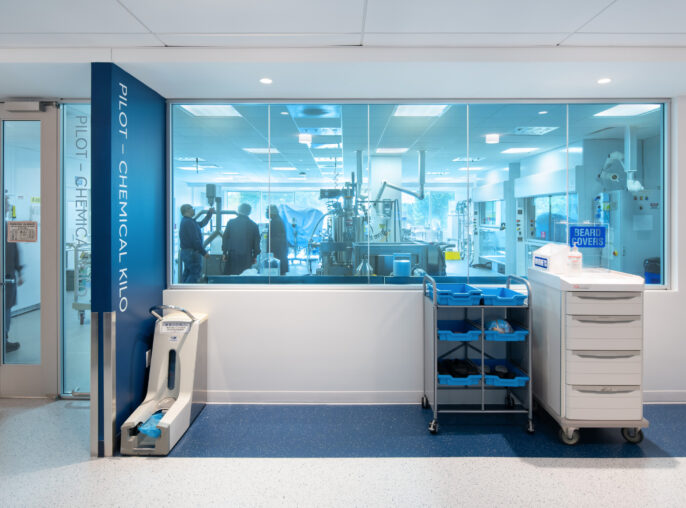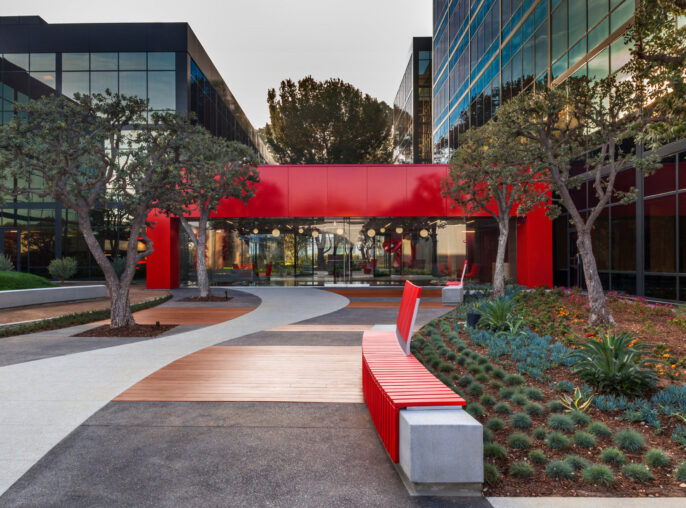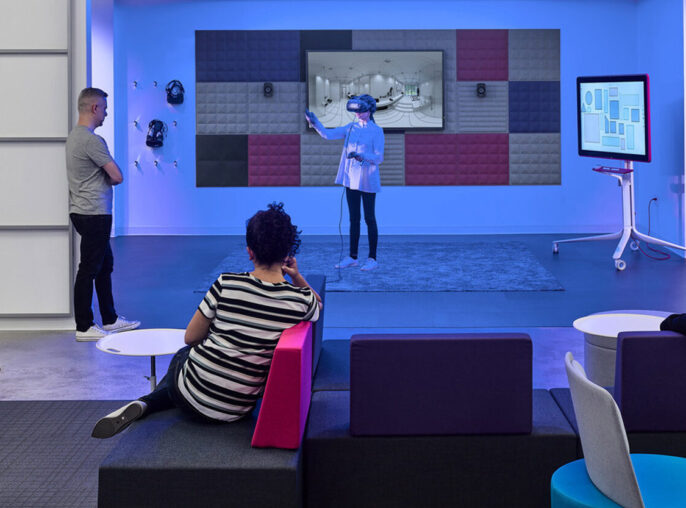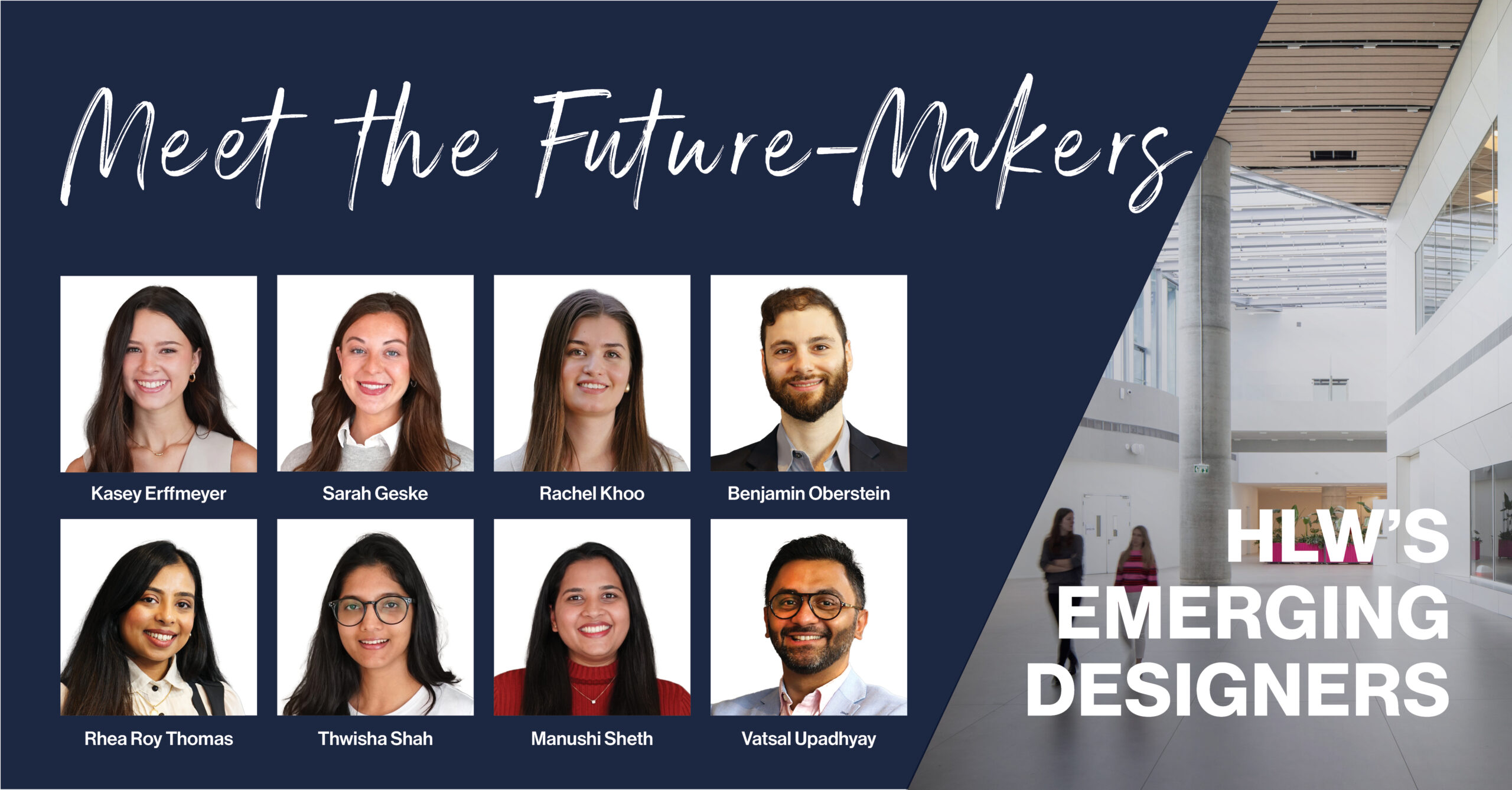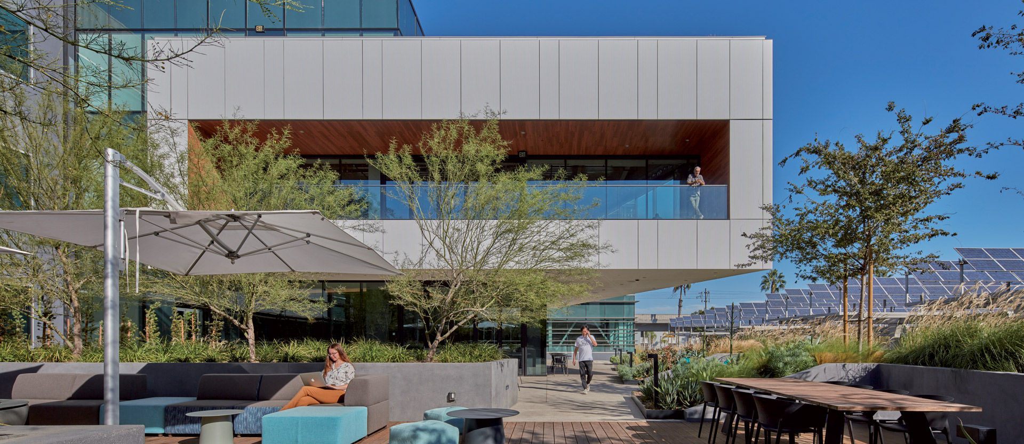
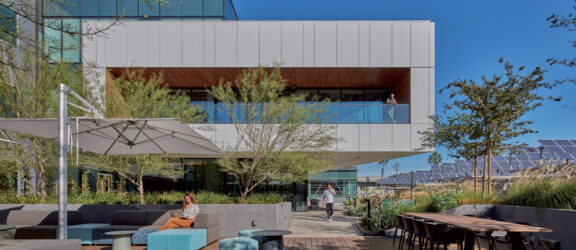
2160 Grand Avenue – Steelwave
From stale 1990s corporate to ultramodern, collaborative campus.
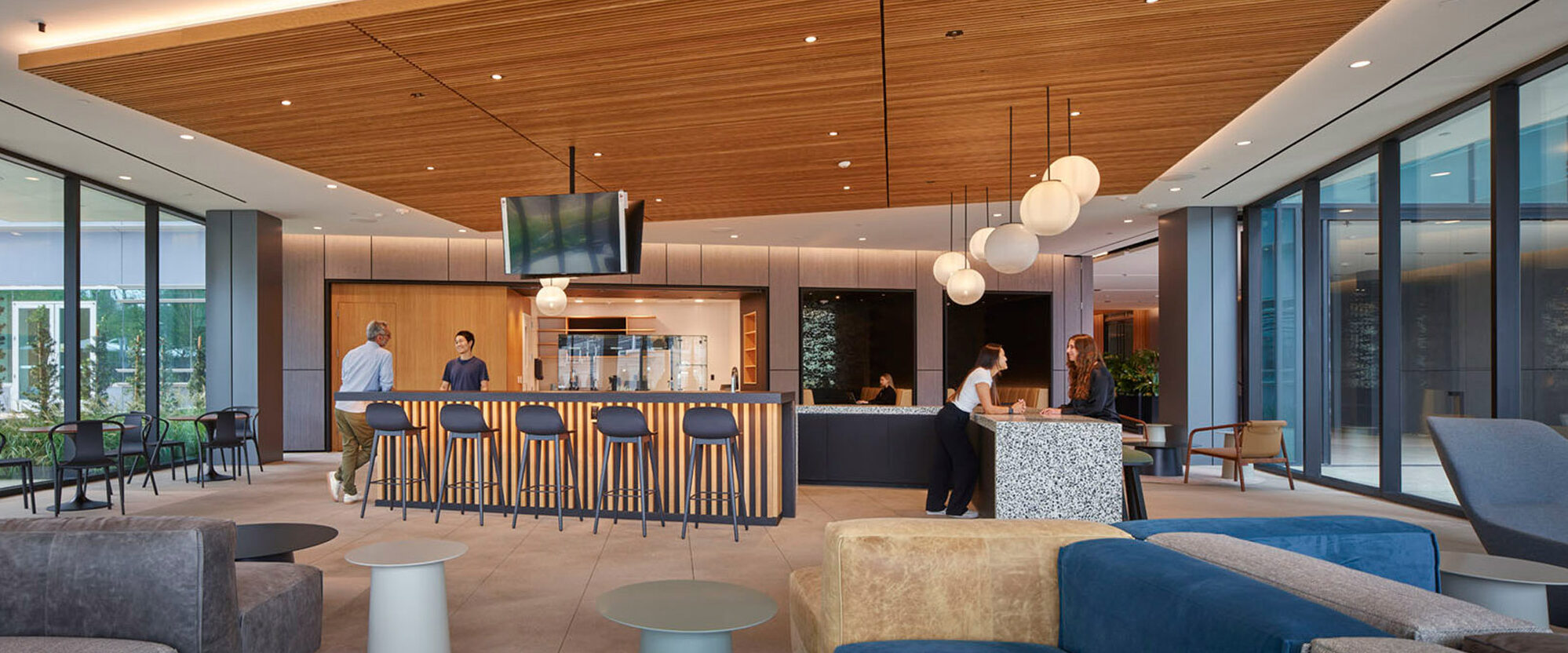
We transformed an over-30-year-old structure into a contemporary, collaborative hub that makes the most of its exterior spaces. The previously formal and underutilized lobby has been opened up to create a breezeway that runs through the building. A newly added wing on the south side reimagines the main entrance and establishes a fresh, iconic presence. The generous lounge space on the ground floor merges fluidly with the breezeway lobby and the broad outdoor amenities, interlinking varied settings for both work and leisure. This addition also introduces outdoor terraces on the second and third floors, enhancing the appeal of the current office areas. The inclusion of a new fitness center and updated bathroom facilities further enriches the building’s offerings.
Fitness center and outdoor amenity space
Breezeway lobby
Outdoor terraces on second and third floor
