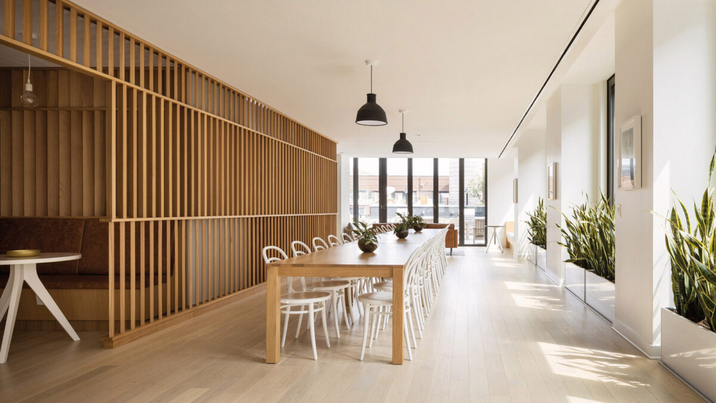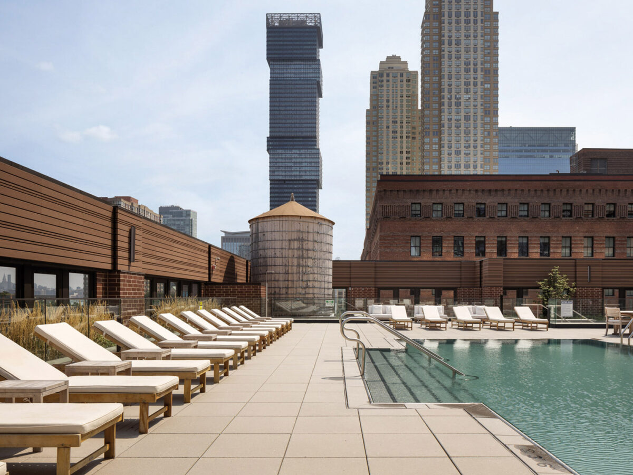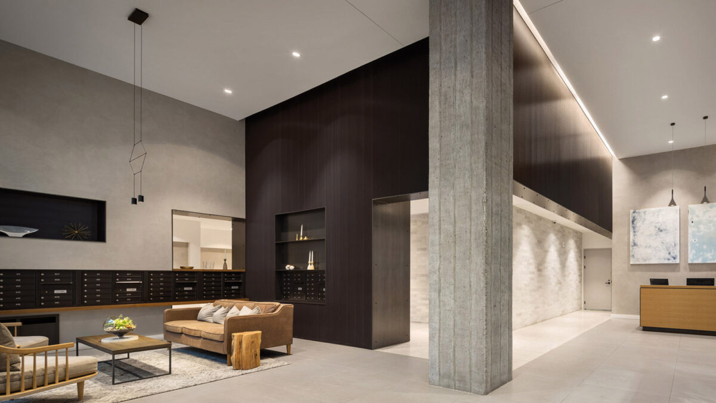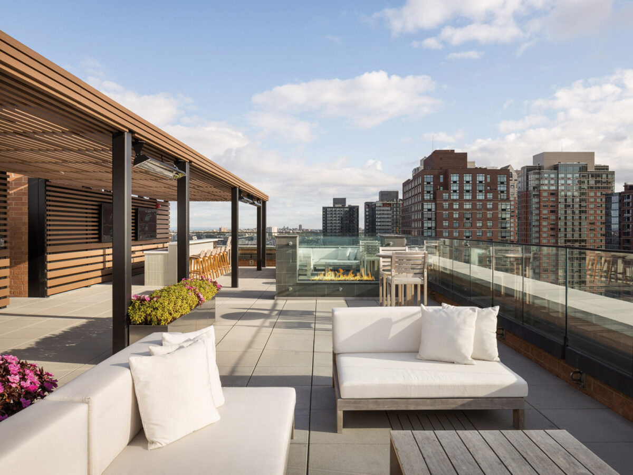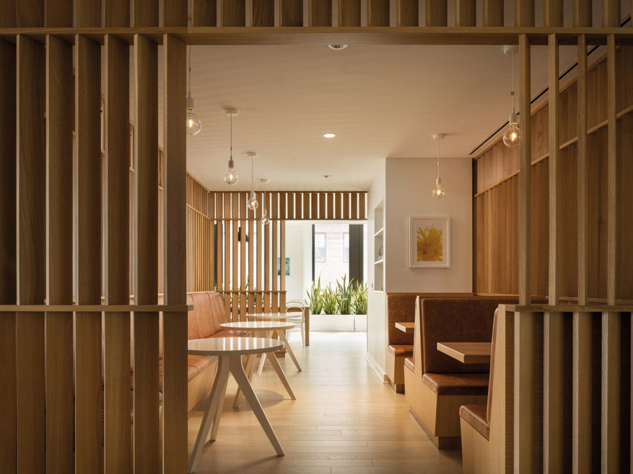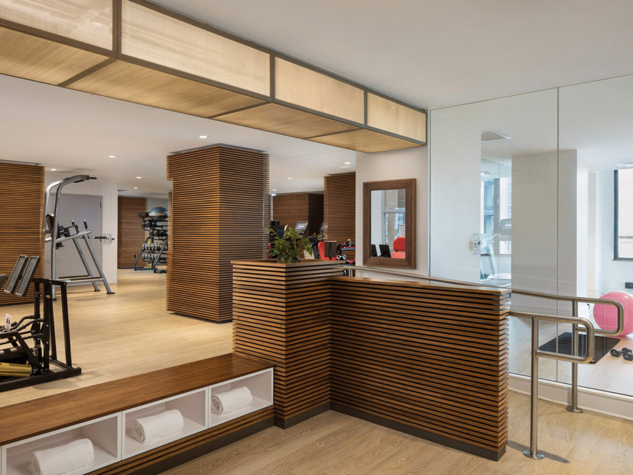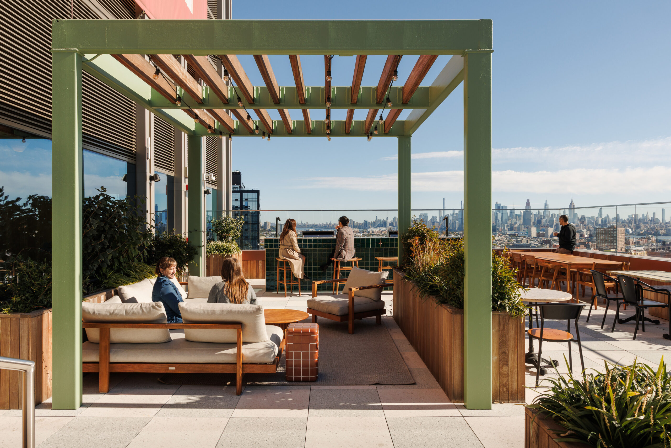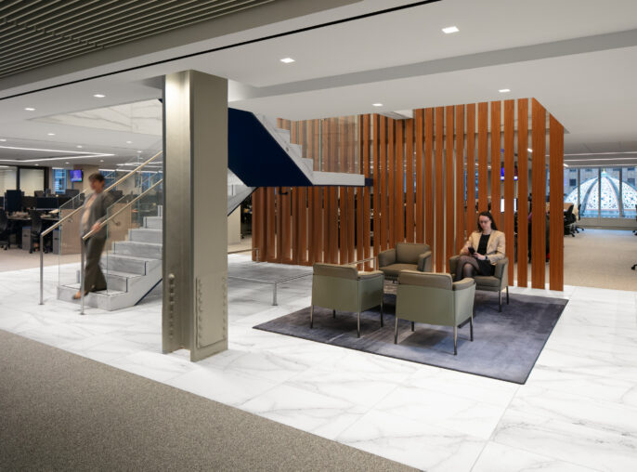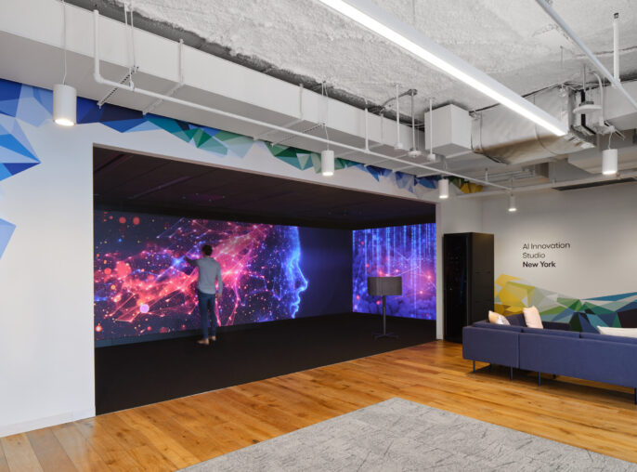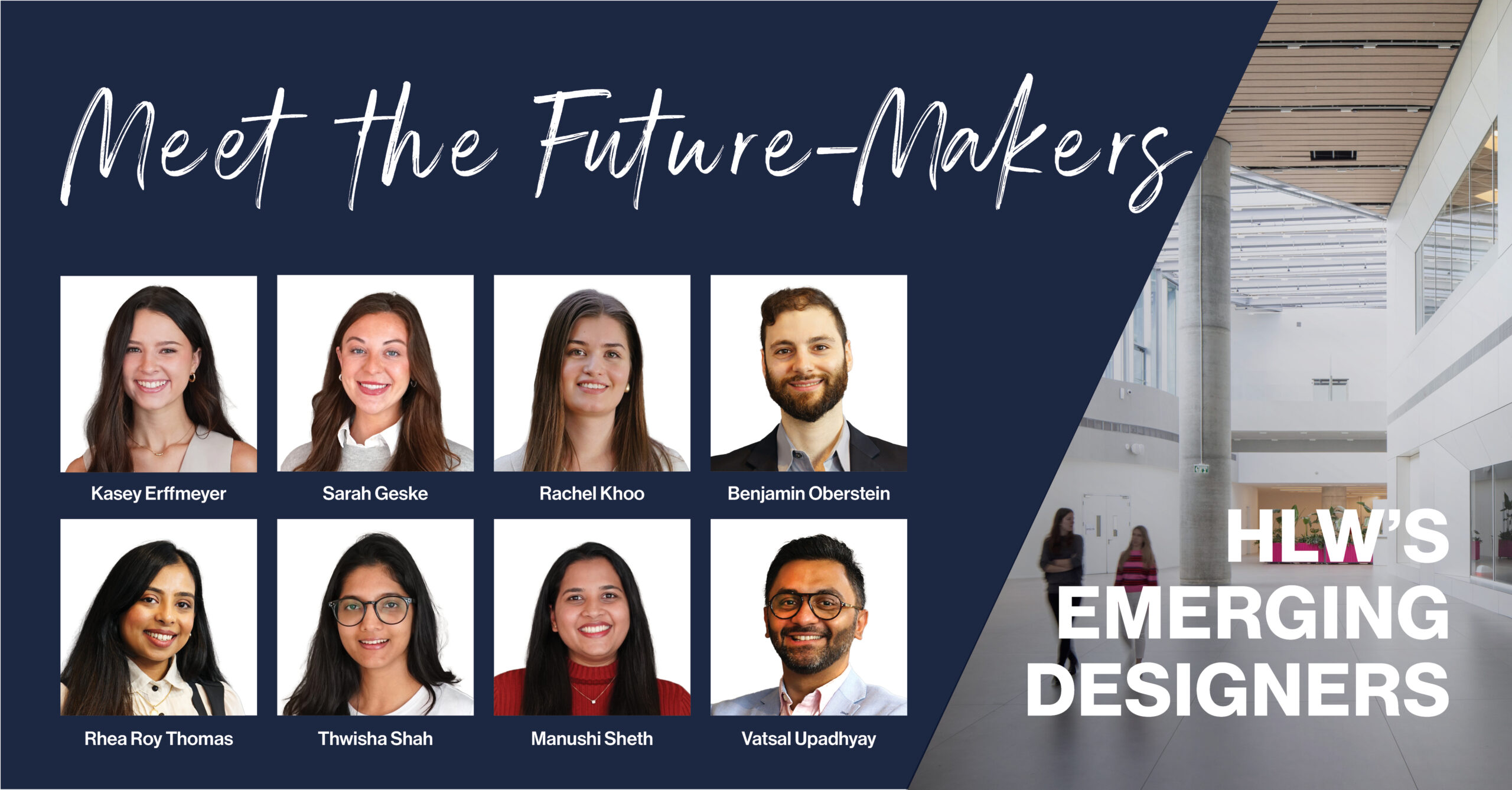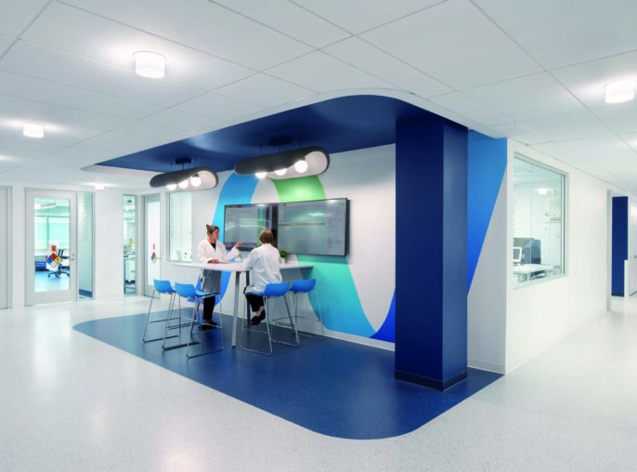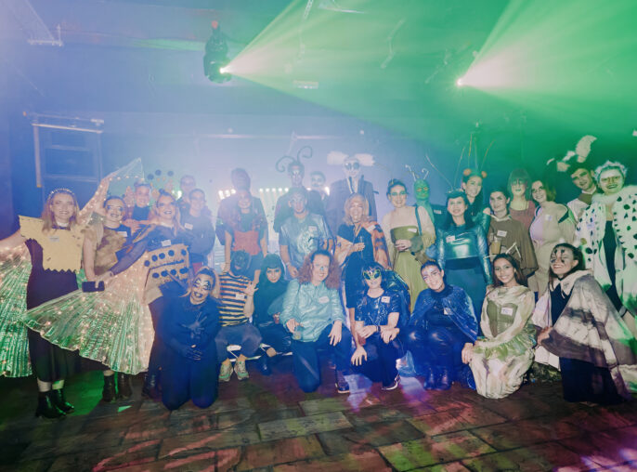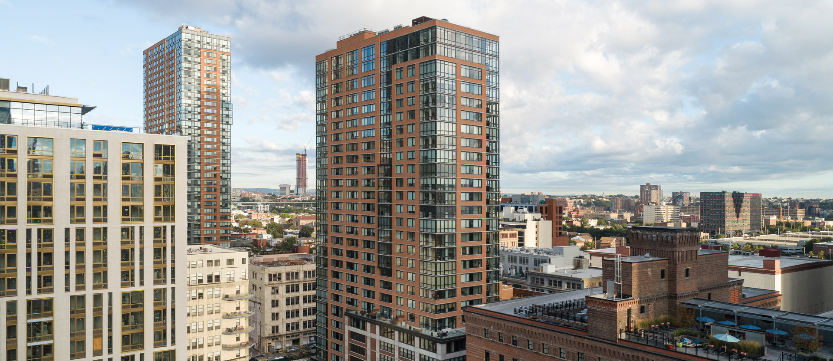
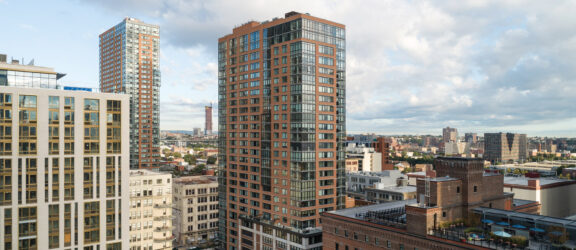
10 Provost
Power House Living on Provost Street
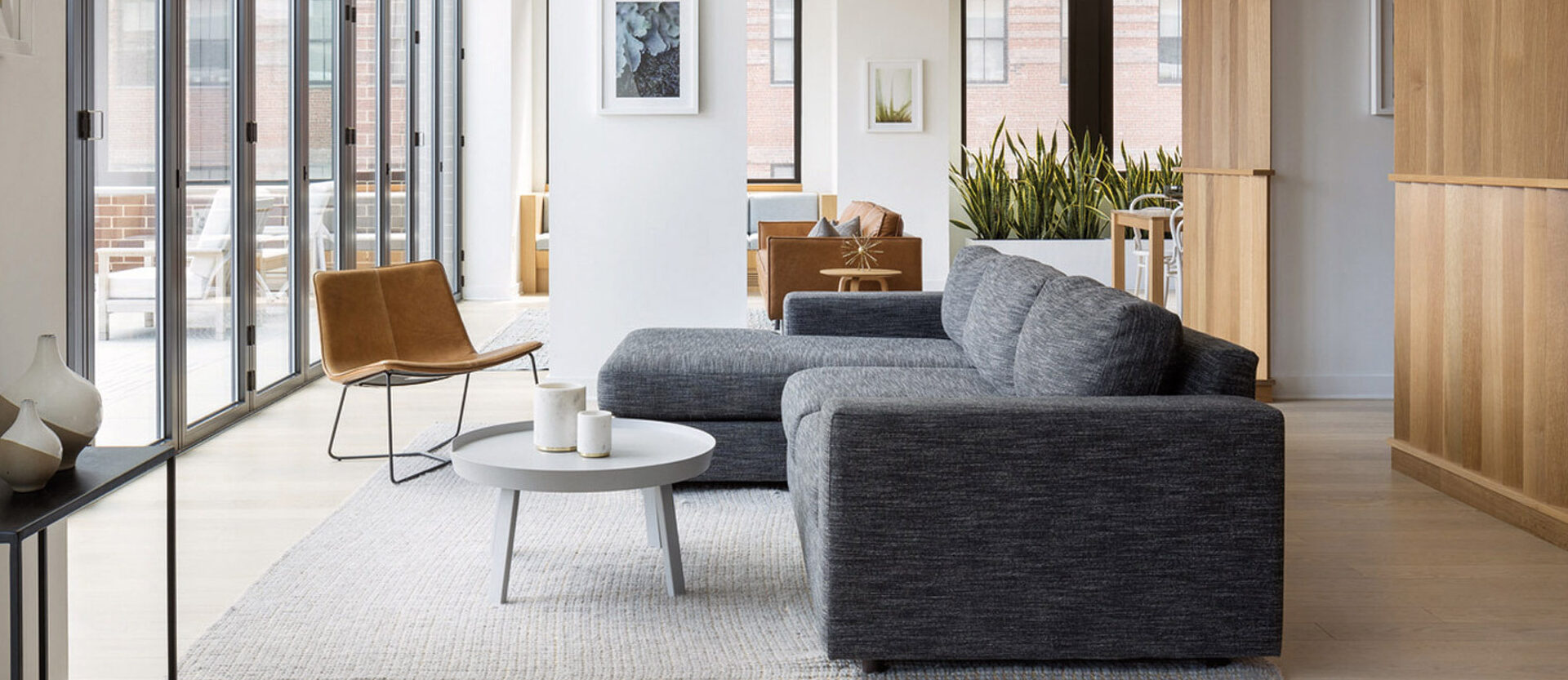
HLW led the design and documentation for 10 Provost’s Phase I work, collaborating with SLCE Architects. The building offers 237 residences across 28 stories, a 228-space parking garage, and ground-floor retail, all designed with a sophisticated urban resident experience in mind. Phase II will include a performing arts center and 12 live-work artist spaces.
With more than six million square feet of Jersey City development under our belt, HLW is a proven force shaping this dynamic city’s skyline.
230 residences across 28 stories
228 parking spots, rooftop pool, and premier amenities
