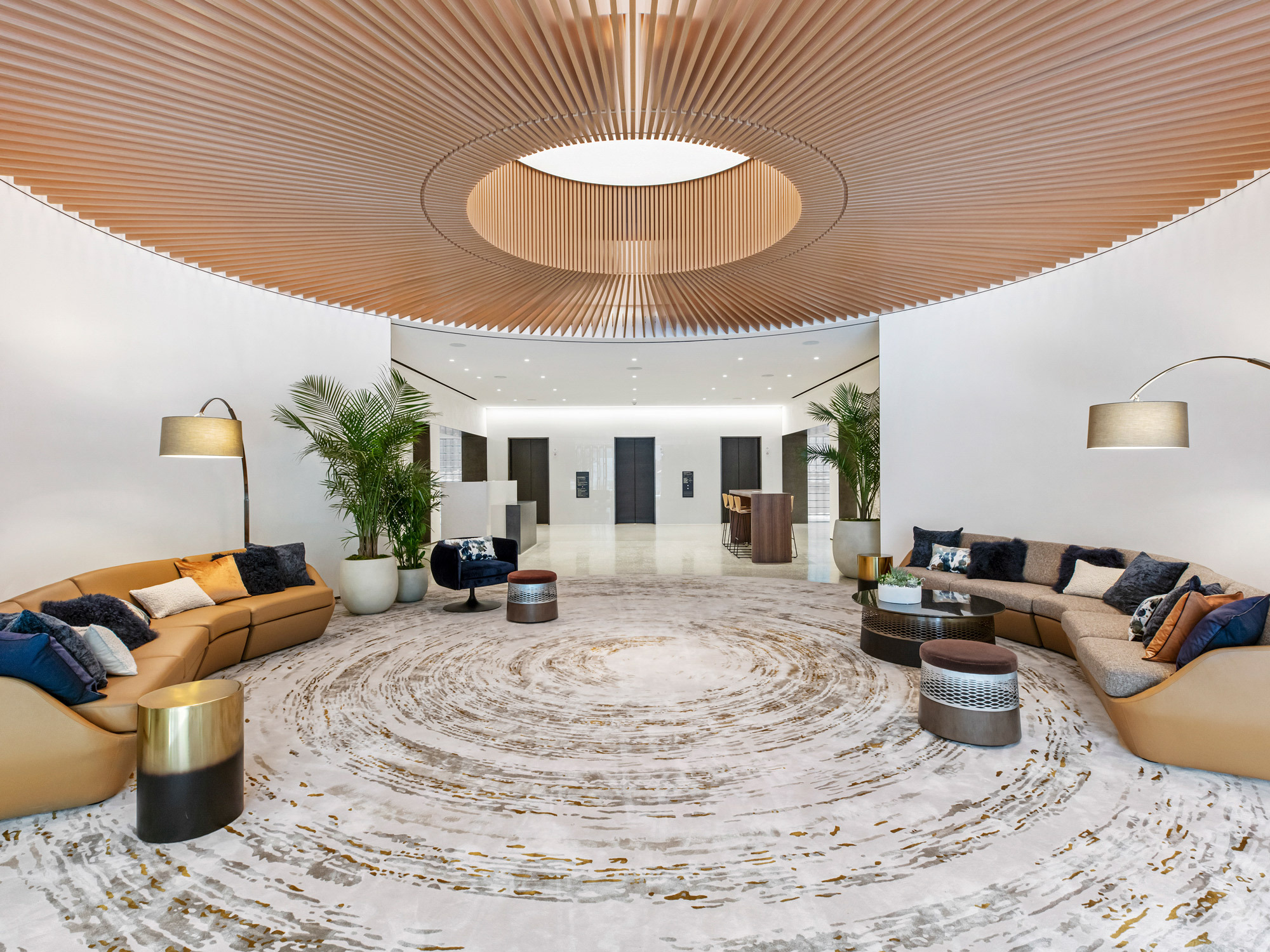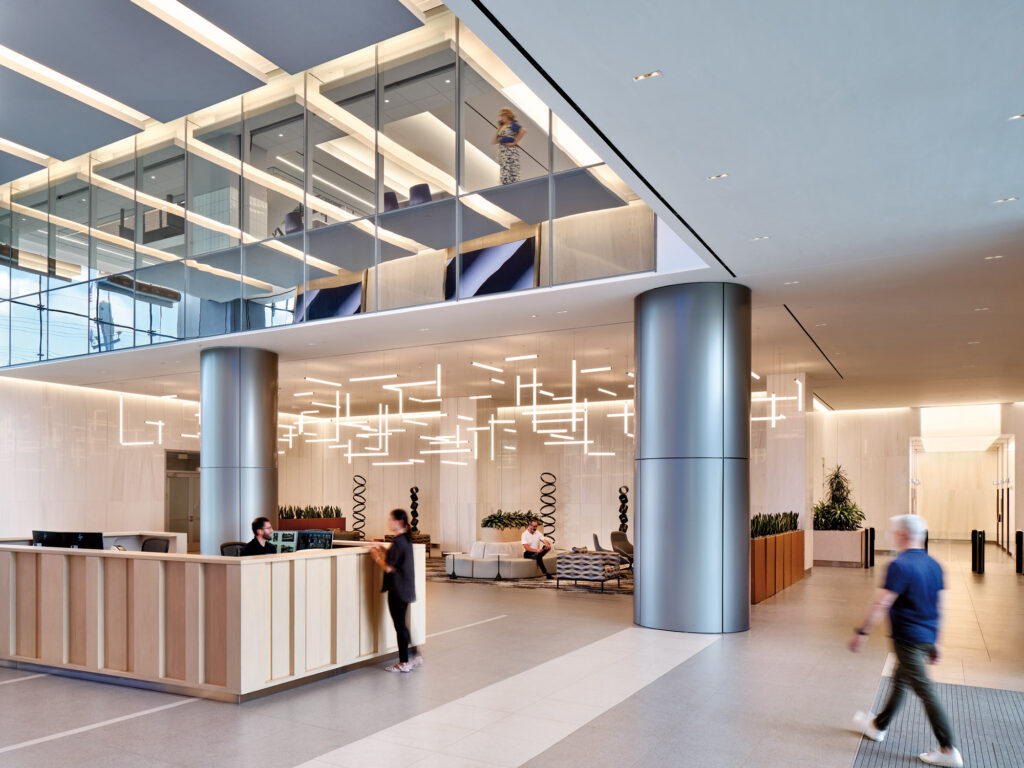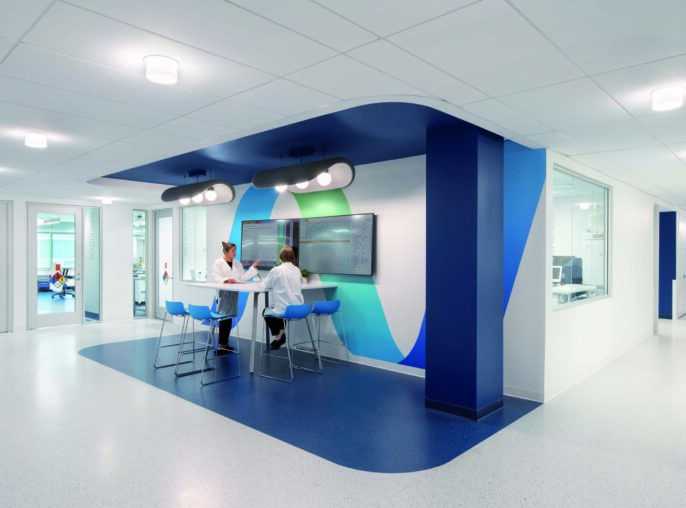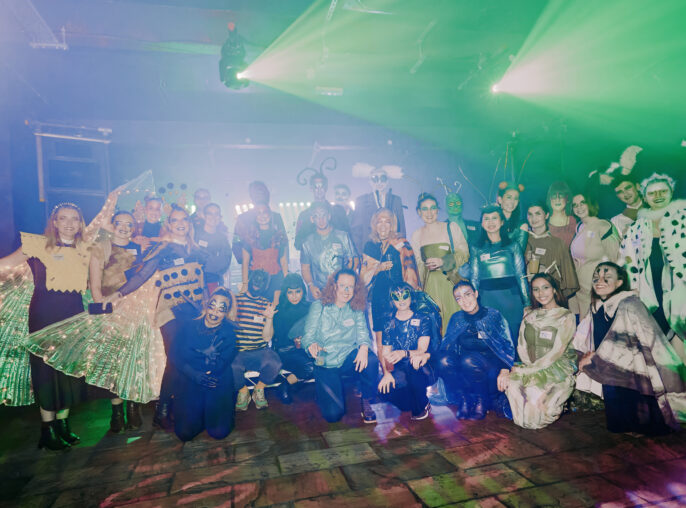Insight
How to Create a Functional and Beautiful Lobby

The lobby is the first space people see when they enter a building. This means it sets the tone for the entire experience. Whether the building is commercial, residential, or mixed-use, the lobby plays a key role in how people feel, how they move, and how they connect with the space.
A successful lobby balances appearance with purpose and should welcome visitors, support movement, and reflect the identity of the building.
Start with Purpose
Before making design choices, it’s important to understand what the lobby needs to do. This includes more than greeting people and often involves check-in, waiting, circulation, and sometimes informal meetings. Each of these uses requires space, visibility, and comfort.
Designers must also consider who uses the lobby. For instance, the needs of a corporate tenant differ from those of a residential building or a hotel and understanding these patterns helps shape the scale, layout, and features of the space.
Create Clear Paths
A well-designed lobby is easy to navigate. This means that people should know where to go without needing to stop and ask. In order for this to occur successfully, clear sightlines, intuitive circulation, and visible landmarks like elevators, stairs, and reception areas are often needed
Lighting, materials, and ceiling height can all help guide movement. By creating contrast and hierarchy, the design leads people through the space without confusion.
Balance Openness and Use
A lobby should feel open, but it also needs to support real activity. That might include a place to sit, space for people to wait, or a desk for security staff. These elements need to be placed carefully so they feel integrated, not added after the fact.
Designers can create zones within the lobby without using walls. Changes in flooring, lighting, or ceiling height can define areas and give structure to the space.

Charter Communications Headquarters, Stamford, CT
Reflect Identity Through Design
The lobby is a chance to show what the building stands for. Material choices, artwork, and lighting all shape how people experience the space. These elements should align with the character of the building and the people who use it. Whether calm or active, formal or casual, the lobby should feel intentional. Each part of the design should serve a clear purpose and contribute to the overall impression.
An Everyday Experience
Lobbies are used every day. They are not only entry points, but part of the routine for many people. When a lobby is functional and well-designed, it becomes more than a pass-through. It becomes a place that supports daily life, offers comfort, and leaves a strong first and lasting impression.


